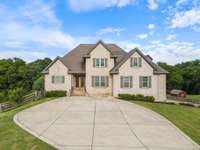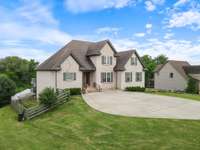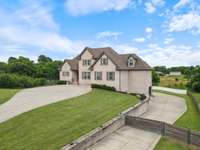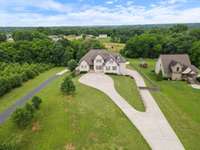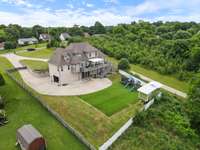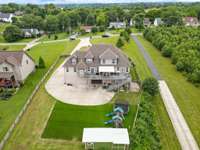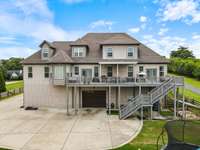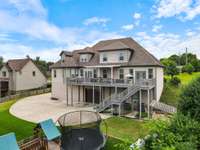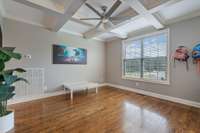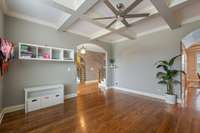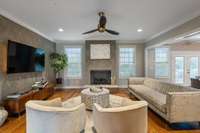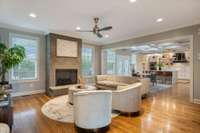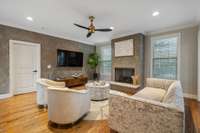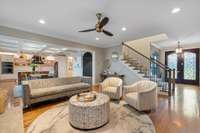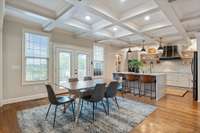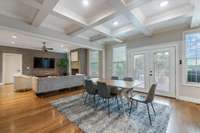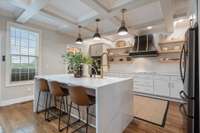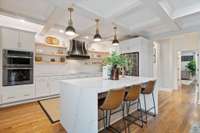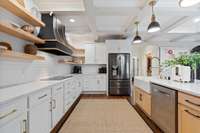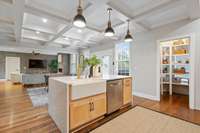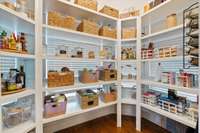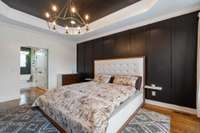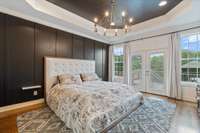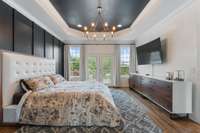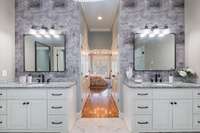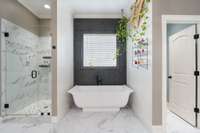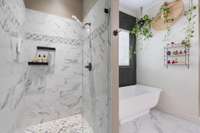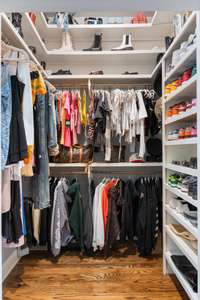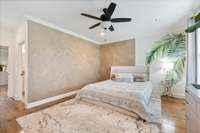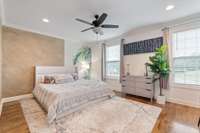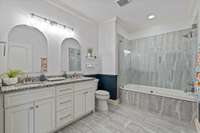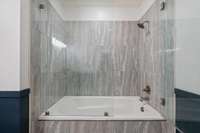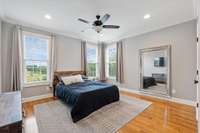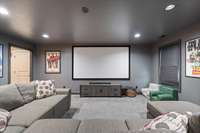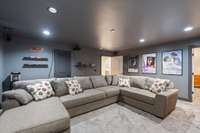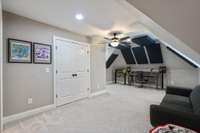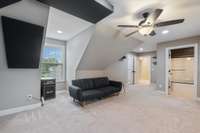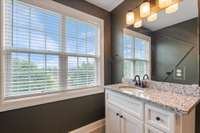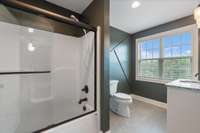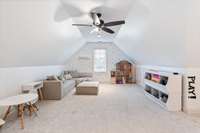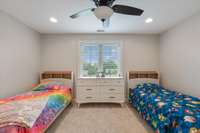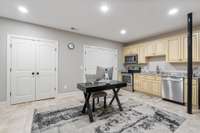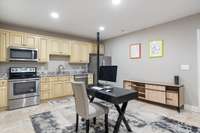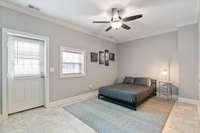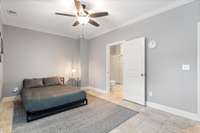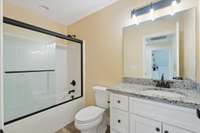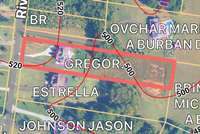$1,350,000 122 Riverwood Dr - Hendersonville, TN 37075
Luxury, Space, and Freedom Near the Lake—This One Has It ALL! Just around the corner from the shores of Old Hickory Lake, this extraordinary estate offers unmatched flexibility, luxury, and privacy—with NO HOA and nearly 2 fully fenced acres to call your own! With 7 spacious bedrooms, 5. 5 bathrooms, 2 flex spaces, and a home theatre, this home was built to host, unwind, and impress. Need multigenerational living? You’ve got it. The full basement apartment features a separate entrance, its own kitchen, laundry area, and private living quarters. The main level stuns with not one but TWO primary suites, including a spa- like bath with heated floors. A $ 50, 000 kitchen renovation brings top- tier design and functionality, perfect for the everyday cook or the weekend entertainer. Additional highlights include: 4- car tandem garage, 48- foot covered deck for peaceful mornings or party- ready evenings, Fitness space or workshop in basement, 2 laundry areas for ultimate convenience. Room to roam. Space to breathe. Quality that lasts. And zero restrictions holding you back. Homes perfectly laid out like this with this much space are rare!
Directions:From Main St in Hendersonville (Gallatin Rd) take Sanders Ferry Rd, follow it around the curve where it turns to Curtis Crossroads and take a left on Riverwood. Home will be on your left. Sign in the front yard.
Details
- MLS#: 2906422
- County: Sumner County, TN
- Subd: Riverwood Resub Lot-
- Style: Traditional
- Stories: 2.00
- Full Baths: 5
- Half Baths: 1
- Bedrooms: 7
- Built: 2019 / EXIST
- Lot Size: 1.820 ac
Utilities
- Water: Public
- Sewer: Public Sewer
- Cooling: Central Air, Electric
- Heating: Central, Electric
Public Schools
- Elementary: Walton Ferry Elementary
- Middle/Junior: V G Hawkins Middle School
- High: Hendersonville High School
Property Information
- Constr: Brick
- Floors: Carpet, Wood, Tile
- Garage: 4 spaces / detached
- Parking Total: 12
- Basement: Finished
- Waterfront: No
- Dining: Formal
- Bonus: Second Floor
- Patio: Deck, Covered, Porch, Patio
- Taxes: $5,298
- Features: Balcony
Appliances/Misc.
- Fireplaces: 1
- Drapes: Remain
Features
- Built-In Electric Oven
- Double Oven
- Ceiling Fan(s)
- Entrance Foyer
- Extra Closets
- High Ceilings
- In-Law Floorplan
- Open Floorplan
- Pantry
- Storage
- Walk-In Closet(s)
- High Speed Internet
- Kitchen Island
- Smoke Detector(s)
Listing Agency
- Office: Real Broker
- Agent: Nik Shewmaker
- CoListing Office: Real Broker
- CoListing Agent: Tyler Shewmaker
Information is Believed To Be Accurate But Not Guaranteed
Copyright 2025 RealTracs Solutions. All rights reserved.

