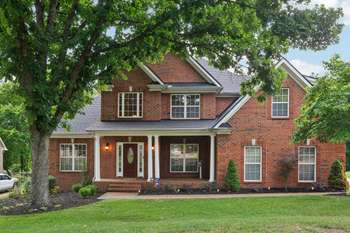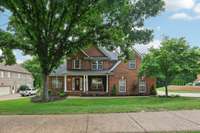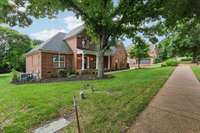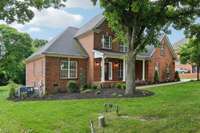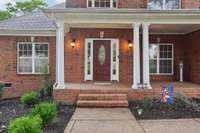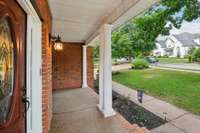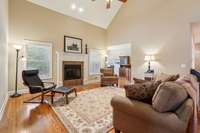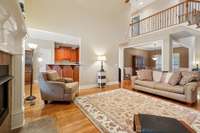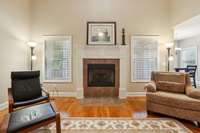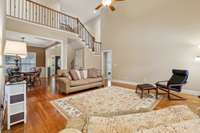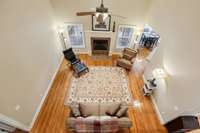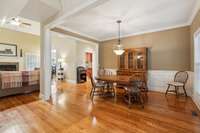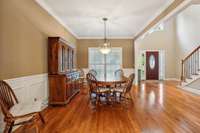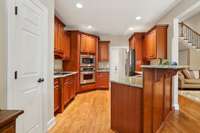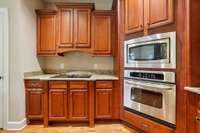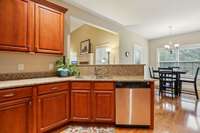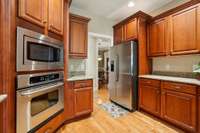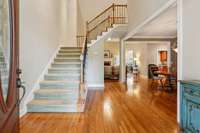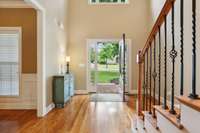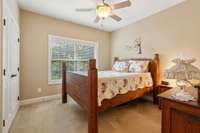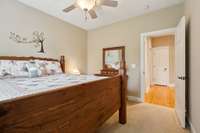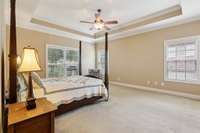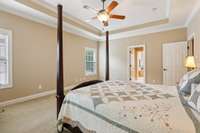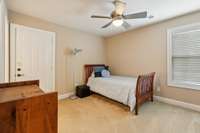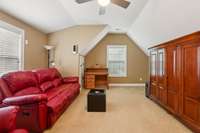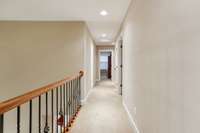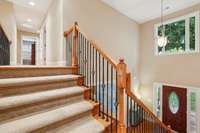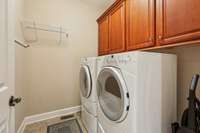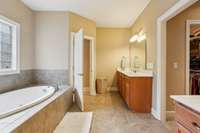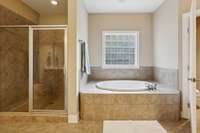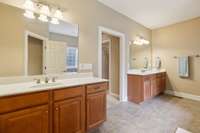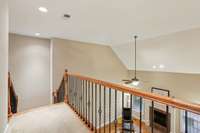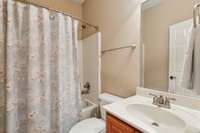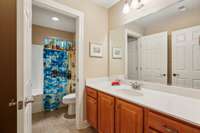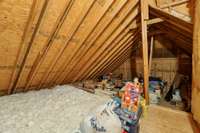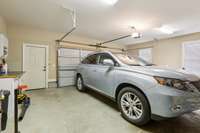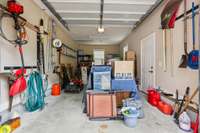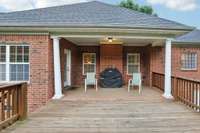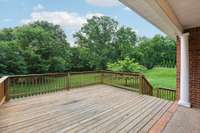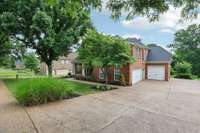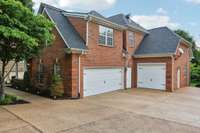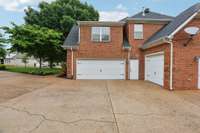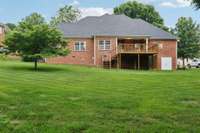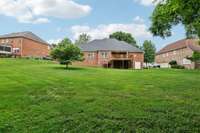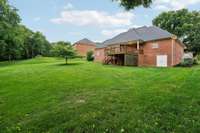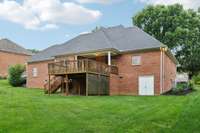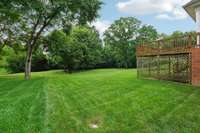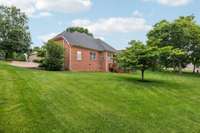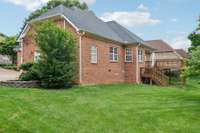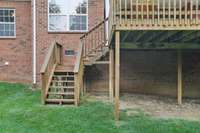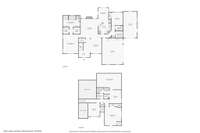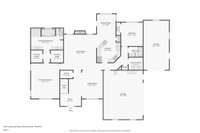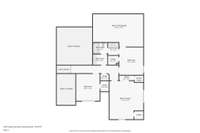$689,000 105 Turning Leaf Way - Hendersonville, TN 37075
Charming home in serene setting. Beautiful all brick, 4 bedroom 3 bath home in sought after neighborhood. One owner and impeccably maintained. 3 car garages, extra walk- in attic storage accessed from second floor, roof 1yr old, upstairs HVAC 1 yr old, refrigerator 1 yr old. Entire yard is irrigated. Primary bedroom and 2nd bedroom down, 2 more bedrooms and bonus room upstairs. Vaulted ceilings, granite countertops, open floor plan, oversized deck. Walk in storage under house. Gorgeous backyard, park like setting with no homes behind can be your private oasis. Primary bedroom has large ensuite bath with jacuzzi tub, separate shower, double sinks and two walk in closets. Family room has a gas fireplace. Home is located on a quiet dead- end street. Neighborhood has walking trails, sidewalks and mature trees. Zoned for GREAT schools. Minutes to 386, great shopping and restaurants. Unique floor plan, must see to appreciate!
Directions:I65, Vietnam Vet Parkway to exit #6, Left on New Shackle Island Rd. In 1.3 miles turn R into Island Brook community, right on to Turning Leaf Way (last street on the right) to 105. Sign in front yard, house on left.
Details
- MLS#: 2906416
- County: Sumner County, TN
- Subd: Island Brook Ph 4
- Style: Traditional
- Stories: 2.00
- Full Baths: 3
- Bedrooms: 4
- Built: 2006 / EXIST
- Lot Size: 0.340 ac
Utilities
- Water: Public
- Sewer: Public Sewer
- Cooling: Central Air, Electric, Gas
- Heating: Central, Electric, Heat Pump, Natural Gas
Public Schools
- Elementary: Dr. William Burrus Elementary at Drakes Creek
- Middle/Junior: Knox Doss Middle School at Drakes Creek
- High: Beech Sr High School
Property Information
- Constr: Brick
- Roof: Shingle
- Floors: Carpet, Wood, Tile
- Garage: 3 spaces / detached
- Parking Total: 3
- Basement: Crawl Space
- Waterfront: No
- Living: 18x16
- Dining: 15x11 / Separate
- Kitchen: 10x22 / Pantry
- Bed 1: 15x18 / Suite
- Bed 2: 11x11 / Extra Large Closet
- Bed 3: 12x11 / Walk- In Closet( s)
- Bed 4: 13x11 / Walk- In Closet( s)
- Bonus: 18x16 / Second Floor
- Patio: Porch, Covered, Deck
- Taxes: $2,462
Appliances/Misc.
- Fireplaces: 1
- Drapes: Remain
Features
- Built-In Electric Oven
- Cooktop
- Dishwasher
- Disposal
- Ice Maker
- Microwave
- Refrigerator
- Stainless Steel Appliance(s)
- Ceiling Fan(s)
- Entrance Foyer
- Extra Closets
- High Ceilings
- Open Floorplan
- Pantry
- Storage
- Walk-In Closet(s)
- High Speed Internet
- Smoke Detector(s)
Listing Agency
- Office: Century 21 Premier
- Agent: Angela Wingo
Information is Believed To Be Accurate But Not Guaranteed
Copyright 2025 RealTracs Solutions. All rights reserved.
