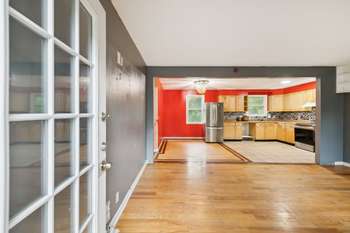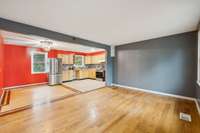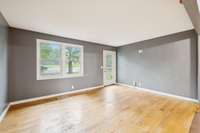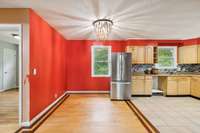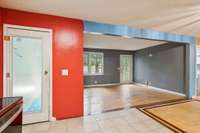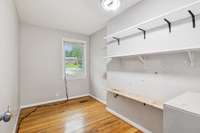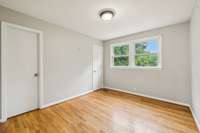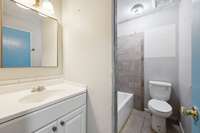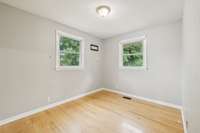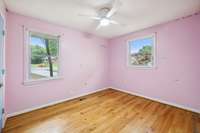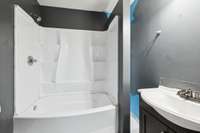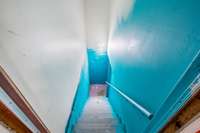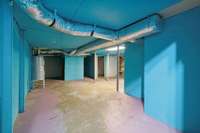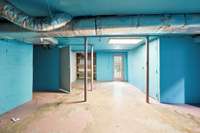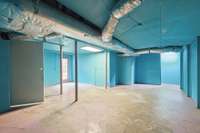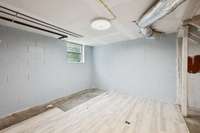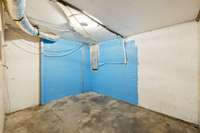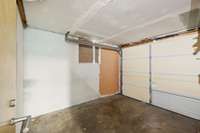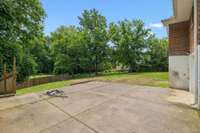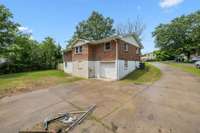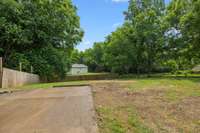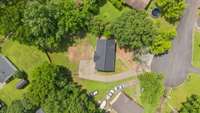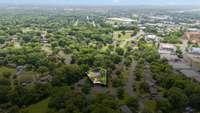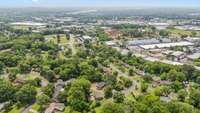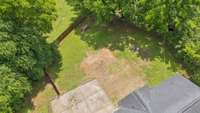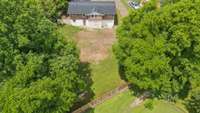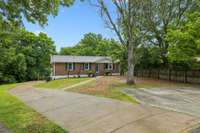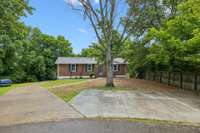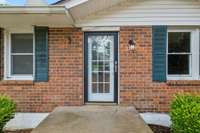$275,000 102 Evergreen Ct - Hendersonville, TN 37075
* * Multiple offers received* All offers Due Monday 6/ 30 at 10: 30 AM* Seller offering a 2- 1 rate buydown with a full price offer with use of Preferred Lender* Details in Realtor Remarks* 102 Evergreen priced 80K below June 2025 appraisal* Welcome to 102 Evergreen Court: This home has 1199 of living space on main level and walkout basement could be further finished to give double space* . 30 Acre lot, gives plenty of family area in back, and concrete drive and parking pad offers plenty of parking* One car garage in basement has been finished into two rooms, but could be converted back* 2nd full bath added upstairs but updates needed throughout* Priced to sell to make it your own! * Hurry!
Directions:I65 N toward Louisville, Take TN-386 N/Vietnam Veterans Blvd Toward Hendersonville/Gallatin, Continue to Exit New Shackle Island Rd, Turn Right onto New Shackle, Continue 2.5 Miles Turn Right Onto Evergreen Circle, Then Continue Right Onto Evergreen Ct
Details
- MLS#: 2906415
- County: Sumner County, TN
- Subd: Cedarbrook Terrace S
- Style: Ranch
- Stories: 1.00
- Full Baths: 2
- Bedrooms: 3
- Built: 1971 / EXIST
- Lot Size: 0.330 ac
Utilities
- Water: Public
- Sewer: Public Sewer
- Cooling: Central Air, Electric
- Heating: Central, Heat Pump
Public Schools
- Elementary: Gene W. Brown Elementary
- Middle/Junior: Knox Doss Middle School at Drakes Creek
- High: Beech Sr High School
Property Information
- Constr: Brick
- Roof: Asphalt
- Floors: Wood, Tile
- Garage: 1 space / attached
- Parking Total: 6
- Basement: Unfinished
- Waterfront: No
- Living: 12x16 / Formal
- Dining: Combination
- Kitchen: 12x19 / Eat- in Kitchen
- Bed 1: 12x10 / Full Bath
- Bed 2: 9x11
- Bed 3: 12x10
- Patio: Porch
- Taxes: $1,790
Appliances/Misc.
- Fireplaces: No
- Drapes: Remain
Features
- Electric Oven
- Electric Range
- Refrigerator
- Stainless Steel Appliance(s)
- Open Floorplan
Listing Agency
- Office: Partners Real Estate, LLC
- Agent: Janelle Waggener
Information is Believed To Be Accurate But Not Guaranteed
Copyright 2025 RealTracs Solutions. All rights reserved.
