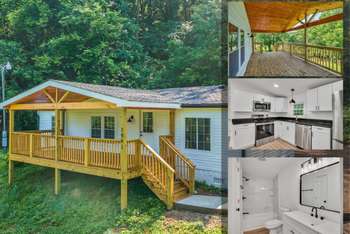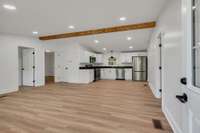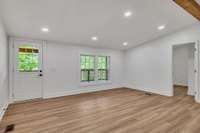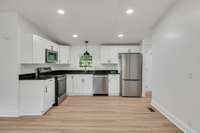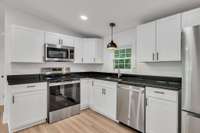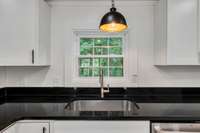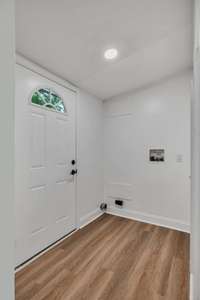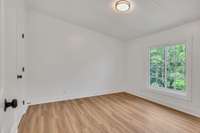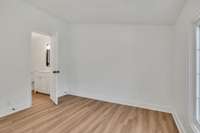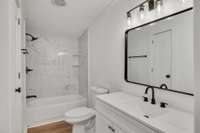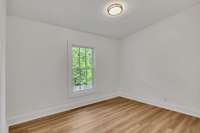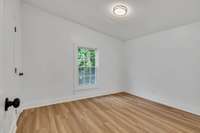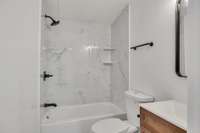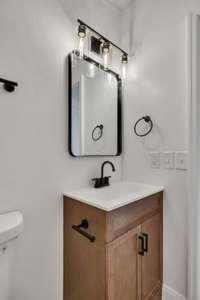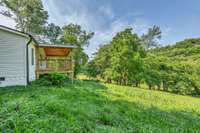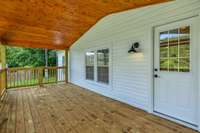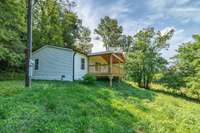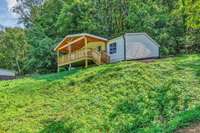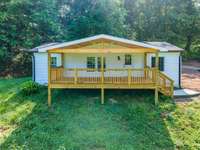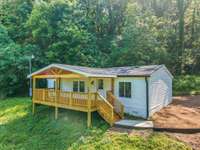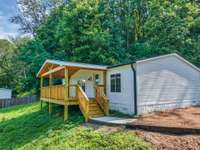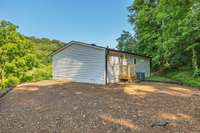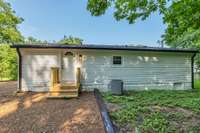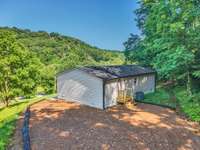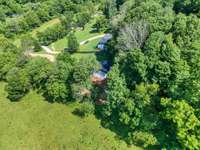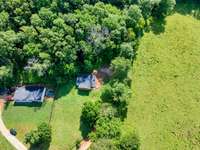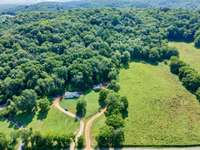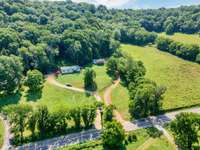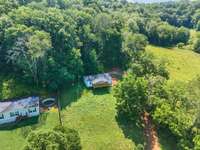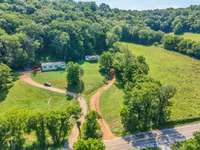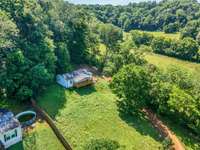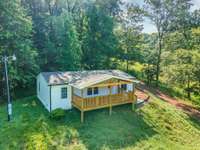$209,000 1941 Terrapin Branch Rd - Mount Pleasant, TN 38474
This stunning renovation brings a remarkable transformation. The exterior has been beautifully enhanced with a brand- new roof, gutters, a inviting covered front porch, and a fresh coat of paint that adds vibrancy. Inside, luxury vinyl plank ( LVP) flooring sets a warm and welcoming tone throughout the entire house, complemented by modern LED lighting that creates an inviting ambiance. The kitchen features new cabinets, shimmering black granite countertops, and sleek stainless steel appliances. The primary bedroom offers a serene retreat, complete with a spacious walk- in closet, a stylish new vanity with an elegant mirror, and a luxurious tub adorned with a chic tile surround. The guest bathroom has been equally transformed, echoing the same sophisticated style. To top it all off, new windows have been installed, ensuring both beauty and energy efficiency. This renovation not only enhances the home’s aesthetic appeal but also elevates its comfort and functionality. FHA ELIGIBLE. DETITLED. FIBER INTERNET AVAILABLE
Directions:From Mt Plesant, take Southport Road, turn right on Terrapin Branch Road & the property will be on the left.
Details
- MLS#: 2906404
- County: Maury County, TN
- Stories: 1.00
- Full Baths: 2
- Bedrooms: 3
- Built: 2002 / EXIST
- Lot Size: 1.020 ac
Utilities
- Water: Public
- Sewer: Septic Tank
- Cooling: Central Air, Electric
- Heating: Central, Electric
Public Schools
- Elementary: Mt Pleasant Elementary
- Middle/Junior: Mount Pleasant Middle School
- High: Mt Pleasant High School
Property Information
- Constr: Vinyl Siding
- Roof: Asphalt
- Floors: Laminate
- Garage: No
- Basement: Crawl Space
- Waterfront: No
- View: Valley
- Patio: Porch, Covered
- Taxes: $290
Appliances/Misc.
- Fireplaces: No
- Drapes: Remain
Features
- Electric Oven
- Electric Range
- Dishwasher
- Refrigerator
- High Ceilings
- Open Floorplan
- Walk-In Closet(s)
- Primary Bedroom Main Floor
- High Speed Internet
Listing Agency
- Office: TriStar Elite Realty
- Agent: Kerry Wayne Boshers
Information is Believed To Be Accurate But Not Guaranteed
Copyright 2025 RealTracs Solutions. All rights reserved.
