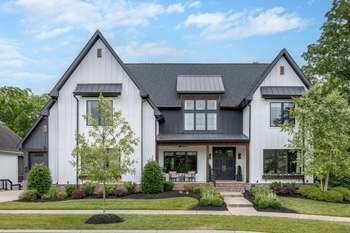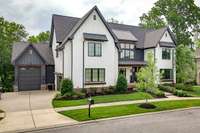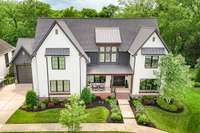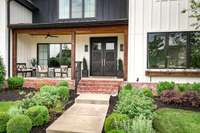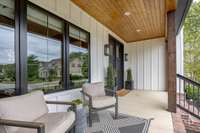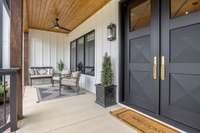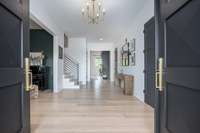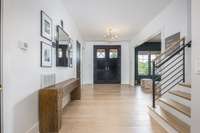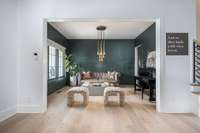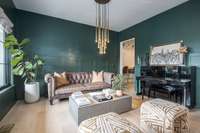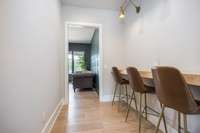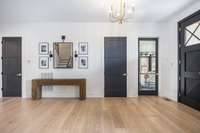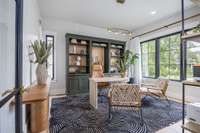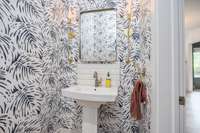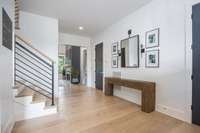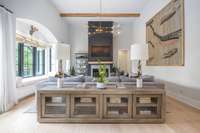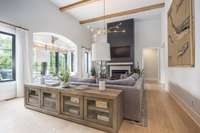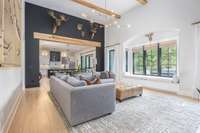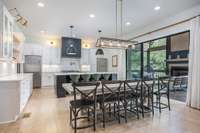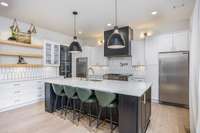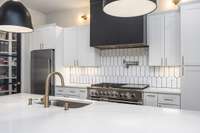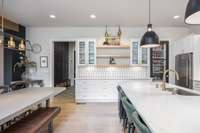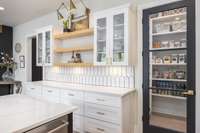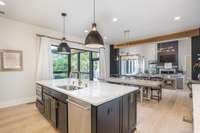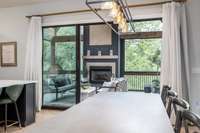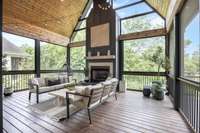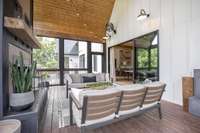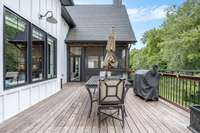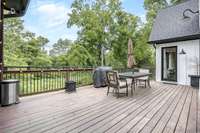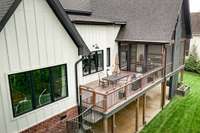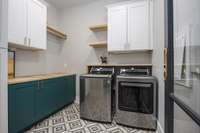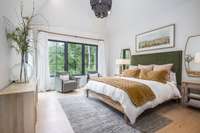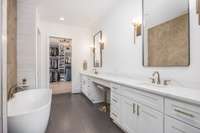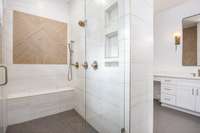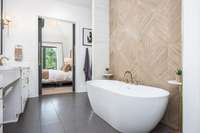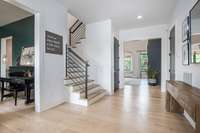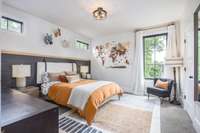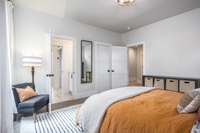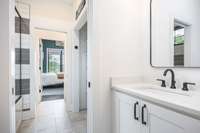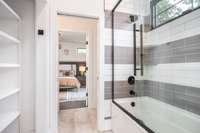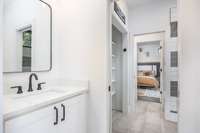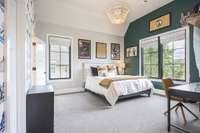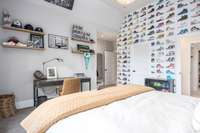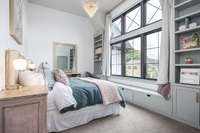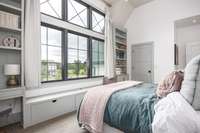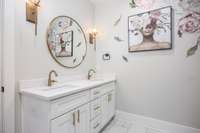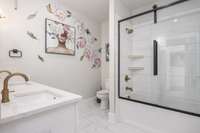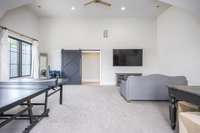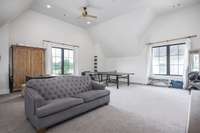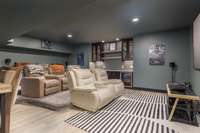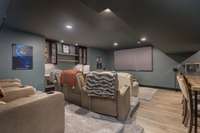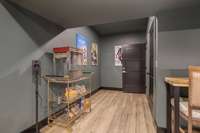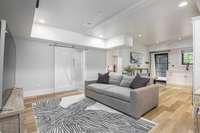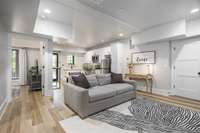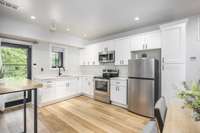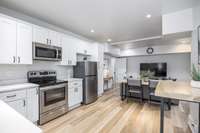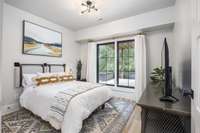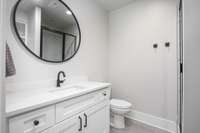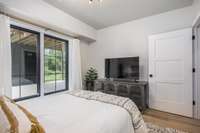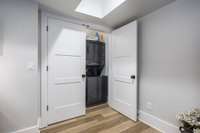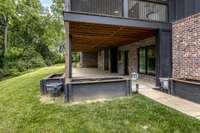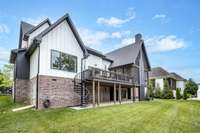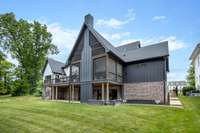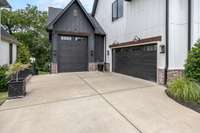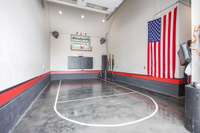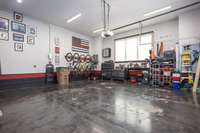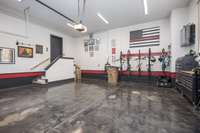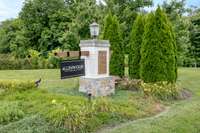$2,200,000 3078 Allenwood Dr - Thompsons Station, TN 37179
Discover this stunning 2020 custom- built masterpiece, offering 5, 813 sq ft of refined living on a 0. 28- acre lot in an exclusive 13- home community, just a short walk to both the elementary and middle schools. Enter through impressive 9- foot double doors into a light- filled interior with abundant windows and high- end finishes. Off the eat- in kitchen, enjoy a screened outdoor living space with a fireplace, perfect for year- round relaxation. The primary suite features private patio access, a spa- style bath with a rain shower, and a spacious walk- in closet. Thoughtful details include built- in mudroom lockers, a laundry room with a chute and sink, an attic that is great for storage and 1, 000 sq ft of walk- in crawl space. The finished basement is apartment- ready with a private entrance, stainless steel appliances, and a home theater that doubles as a storm shelter. The oversized 3- car garage fits an RV or boat and currently functions as a basketball court. Located near Franklin, Nashville, and major freeways, this home offers luxury, versatility, and convenience—move- in ready for modern living.
Directions:From I-840 W toward Memphis, Take exit 30 to merge onto US-431 S/Lewisburg Pike, Right on Critz Ln, At the traffic circle take the 3rd exit onto Clayton Arnold Rd, Right on Allenwood Dr, Destination is on the Right
Details
- MLS#: 2906375
- County: Williamson County, TN
- Subd: Allenwood
- Stories: 3.00
- Full Baths: 4
- Half Baths: 1
- Bedrooms: 5
- Built: 2020 / EXIST
- Lot Size: 0.280 ac
Utilities
- Water: Public
- Sewer: Public Sewer
- Cooling: Central Air
- Heating: Central, Electric
Public Schools
- Elementary: Thompson' s Station Elementary School
- Middle/Junior: Thompson' s Station Middle School
- High: Summit High School
Property Information
- Constr: Brick, Fiber Cement
- Floors: Carpet, Wood
- Garage: 3 spaces / detached
- Parking Total: 3
- Basement: Apartment
- Waterfront: No
- Living: 17x23
- Dining: 9x16
- Kitchen: 18x12
- Bed 1: 17x14 / Full Bath
- Bed 2: 14x14
- Bed 3: 13x14
- Bed 4: 11x16
- Bonus: 24x24 / Second Floor
- Patio: Patio, Covered, Porch, Screened
- Taxes: $4,277
- Amenities: Sidewalks
- Features: Balcony
Appliances/Misc.
- Fireplaces: 2
- Drapes: Remain
Features
- Gas Oven
- Gas Range
- Dishwasher
- Disposal
- Microwave
- Refrigerator
- Built-in Features
- Entrance Foyer
- Storage
- Walk-In Closet(s)
- Wet Bar
- Primary Bedroom Main Floor
- Security System
- Smoke Detector(s)
Listing Agency
- Office: Stormberg Group at Compass
- Agent: Amber Stormberg
Information is Believed To Be Accurate But Not Guaranteed
Copyright 2025 RealTracs Solutions. All rights reserved.
