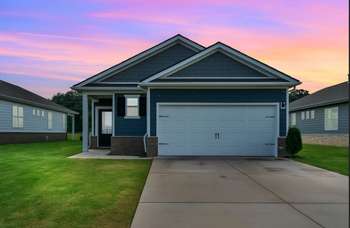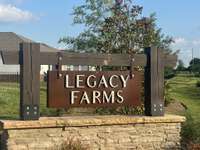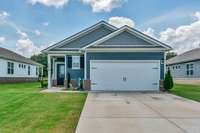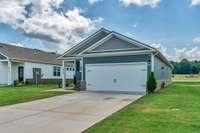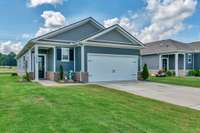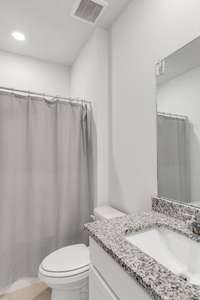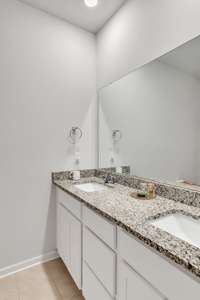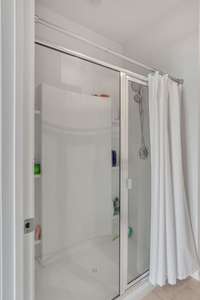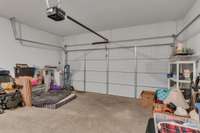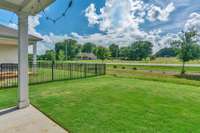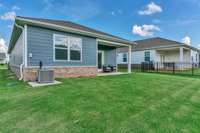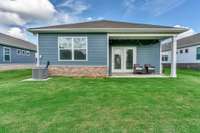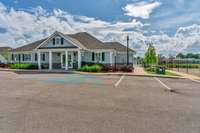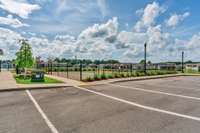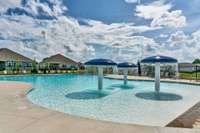$345,000 2428 Quinn Dr - White House, TN 37188
Welcome to a beautifully designed 3BR and 2BA single story home offering 1, 476sqft. It features open- concept living with its spacious layout perfect for entertaining and family gatherings. Enjoy a covered rear patio which is ideal for relaxation. It also features a 2- car attached garage with a convenient driveway. Residents have access to a clubhouse with an exercise room, media room, kitchen and meeting space, and a community pool. Also enjoy pickleball courts and walking trails for active lifestyle. Conveniently located less than 2 miles from I65. Approximately 30 minutes to downtown Nashville and 35 minutes to the airport. Home includes a top- tier ADT security system ( valued around $ 5, 000) , fully paid for and ready to use. Buyers may choose to activate professional monitoring for $ 65/ month.
Directions:Take I-65 to Exit 108, TN Why 76. Head west on Hwy 76 1.9 miles. R on Cross Plains Rd. In .4 miles turn R on Quinn.
Details
- MLS#: 2906343
- County: Robertson County, TN
- Subd: Legacy Farms Phase 1B
- Stories: 1.00
- Full Baths: 2
- Bedrooms: 3
- Built: 2022 / EXIST
- Lot Size: 0.150 ac
Utilities
- Water: Public
- Sewer: Public Sewer
- Cooling: Central Air, Electric
- Heating: Central
Public Schools
- Elementary: Robert F. Woodall Elementary
- Middle/Junior: White House Heritage Elementary School
- High: White House Heritage High School
Property Information
- Constr: Fiber Cement, Brick
- Floors: Tile, Vinyl
- Garage: 2 spaces / attached
- Parking Total: 2
- Basement: Slab
- Waterfront: No
- Taxes: $2,431
- Features: Smart Camera(s)/Recording, Smart Light(s), Smart Lock(s)
Appliances/Misc.
- Fireplaces: No
- Drapes: Remain
Features
- Gas Oven
- Gas Range
- Dishwasher
- Disposal
- Microwave
- Accessible Doors
- Accessible Entrance
- Entrance Foyer
- Extra Closets
- Smart Light(s)
- Smart Thermostat
- Windows
- Low VOC Paints
- Thermostat
- Water Heater
Listing Agency
- Office: Century 21 Premier
- Agent: Joy Clark
Information is Believed To Be Accurate But Not Guaranteed
Copyright 2025 RealTracs Solutions. All rights reserved.
