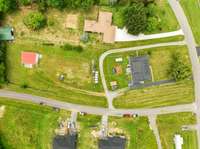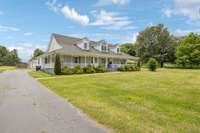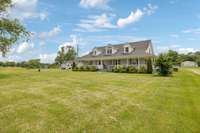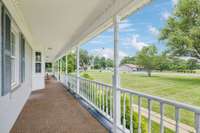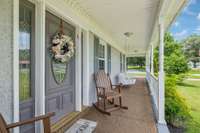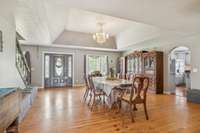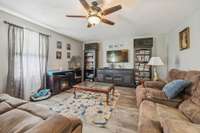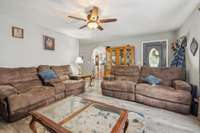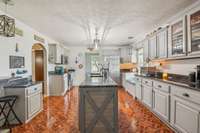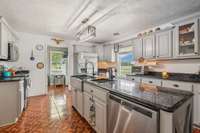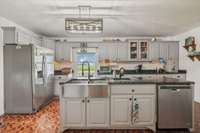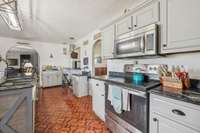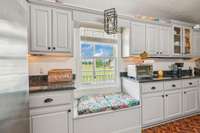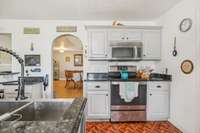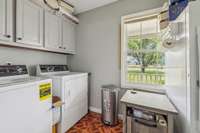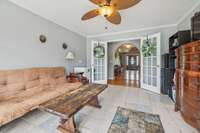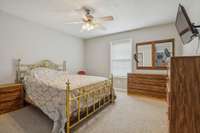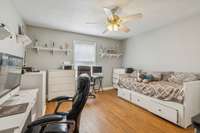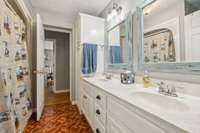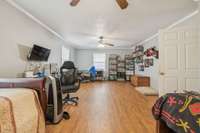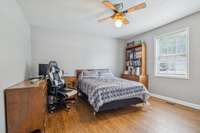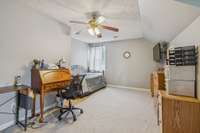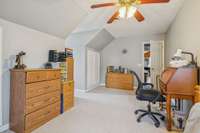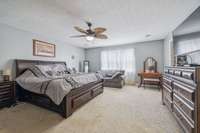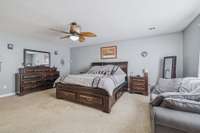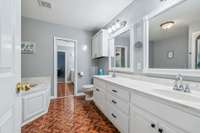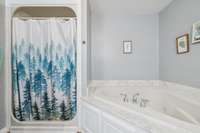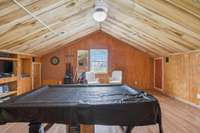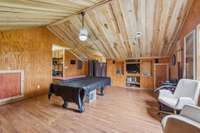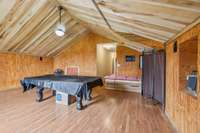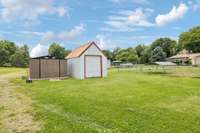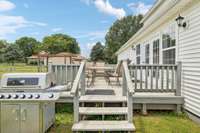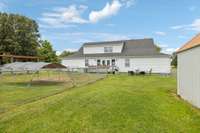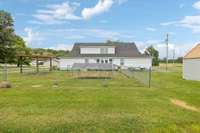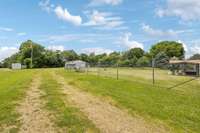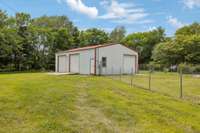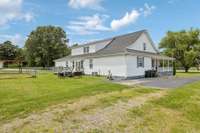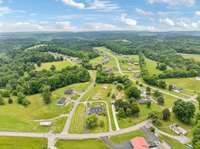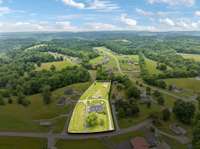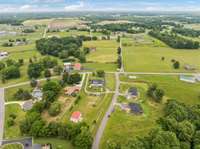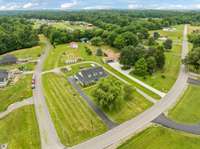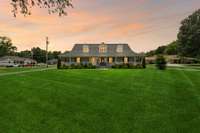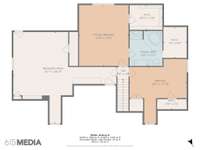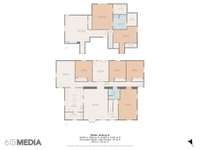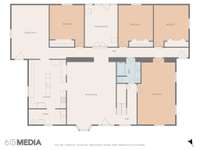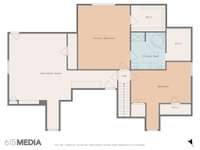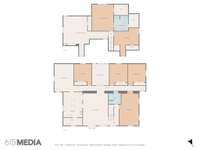$624,900 834 Union Camp Rd - Lafayette, TN 37083
Stunning ranch home with a wraparound porch on a spacious 1. 73- acre lot! This 5- bedroom, 2- bathroom home features an inviting entryway that opens to a formal dining room with elegant tray ceilings. The expansive kitchen offers abundant counter space, a center island with a farmhouse sink overlooking the backyard, stainless steel appliances, a coffee bar, and an additional serving bar that opens to the dining room. The generous living room is filled with natural light. Four bedrooms are located on the main level, including a versatile rec room perfect for a home theater or game room. Upstairs, the oversized primary suite boasts two large walk- in closets and a spa- like bath with double vanities, a soaking tub, and a separate shower. The fully fenced backyard includes a large deck ideal for entertaining, a 3- car detached garage, and a separate storage building.
Directions:From Hwy 52 4-way- Take Union Camp Rd for 2.8mi, home on the right
Details
- MLS#: 2906317
- County: Macon County, TN
- Stories: 2.00
- Full Baths: 2
- Bedrooms: 5
- Built: 2003 / RENOV
- Lot Size: 1.730 ac
Utilities
- Water: Public
- Sewer: Septic Tank
- Cooling: Central Air
- Heating: Central, Heat Pump
Public Schools
- Elementary: Fairlane Elementary
- Middle/Junior: Macon County Junior High School
- High: Macon County High School
Property Information
- Constr: Brick, Vinyl Siding
- Floors: Carpet, Wood, Tile
- Garage: 3 spaces / detached
- Parking Total: 3
- Basement: Crawl Space
- Fence: Back Yard
- Waterfront: No
- Living: 19x14 / Formal
- Dining: 18x9
- Kitchen: 13x19
- Bed 1: 19x16
- Bed 2: 17x16
- Bed 3: 12x15
- Bed 4: 12x15
- Den: 19x15
- Bonus: 23x14 / Main Level
- Patio: Patio, Covered, Deck
- Taxes: $2,484
- Features: Storage Building
Appliances/Misc.
- Fireplaces: No
- Drapes: Remain
Features
- Electric Oven
- Electric Range
- Dishwasher
- Microwave
- Ceiling Fan(s)
- Entrance Foyer
- Extra Closets
- Storage
- Walk-In Closet(s)
Listing Agency
- Office: Team Wilson Real Estate Partners
- Agent: Ben Wilson
- CoListing Office: Team Wilson Real Estate Partners
- CoListing Agent: Whitney King
Information is Believed To Be Accurate But Not Guaranteed
Copyright 2025 RealTracs Solutions. All rights reserved.

