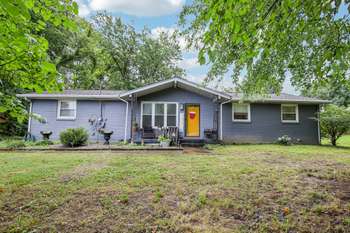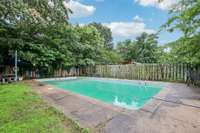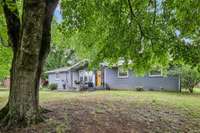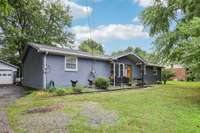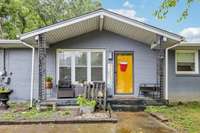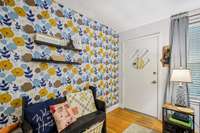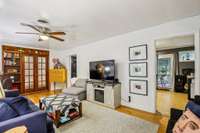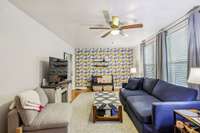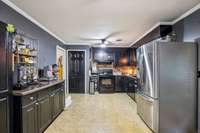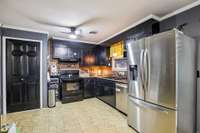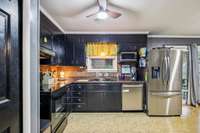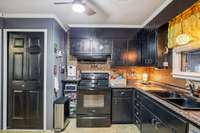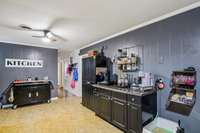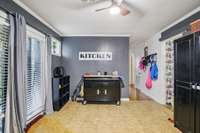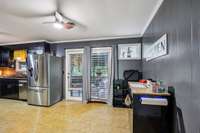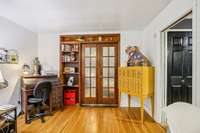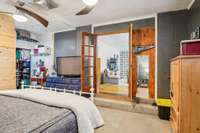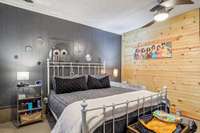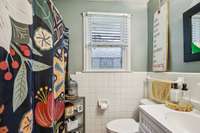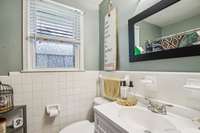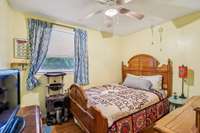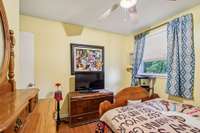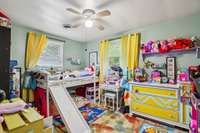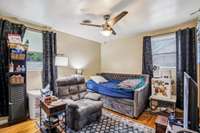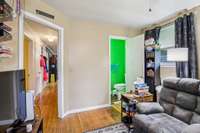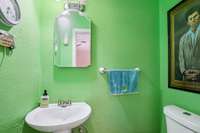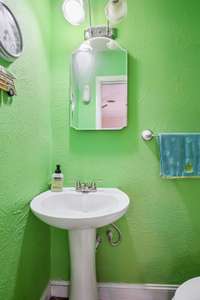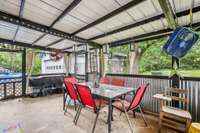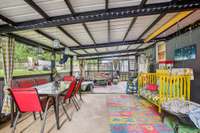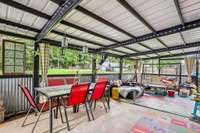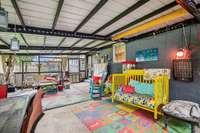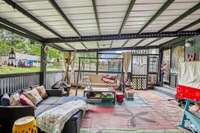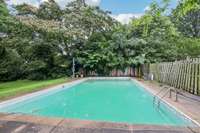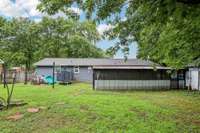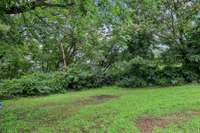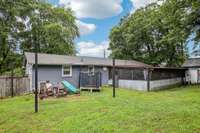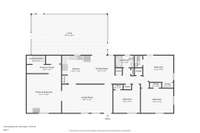$384,900 219 Grandview Dr - Old Hickory, TN 37138
IN GROUND POOL! ! NO HOA! ! OLD HICKORY ADDRESS, BUT IN WILSON COUNTY! USDA ( 100% loan) eligible! This all one- level brick ranch is the perfect blend of convenience, and outdoor enjoyment. Step outside to your own backyard with an in- ground pool and a fully screened- in back porch ideal for relaxing or entertaining. Back yard is level and fenced, which makes it great for pets, play, or gardening. Inside, you’ll find a spacious eat- in kitchen and a window overlooking the backyard—perfect for morning coffee or keeping an eye on the pool while preparing meals. This home offers three bedrooms and 1. 5 baths, along with a huge bonus room, that currently serves as a primary bedroom thanks to the generous sized walk- in closet! The two- car detached garage provides extra storage and parking, and there’s plenty of driveway space as well. Located in an established neighborhood with no HOA restrictions! This property is zoned for the highly sought- after Green Hill High School and is just minutes from Old Hickory Lake, I- 40, and Nashville International Airport. Whether you' re commuting to Nashville or enjoying the local amenities of Mt. Juliet and Hermitage, you’ll love the convenience and lifestyle this home offers. This is an as- is sale, inspections welcome! The perfect opportunity to make this gem your own!
Directions:I-40 E to Hermitage, exit 221A. Right on Andrew Jackson pkwy, Right on Lebanon Rd, Left on Grandview Dr. Your new home will be on the right!
Details
- MLS#: 2906307
- County: Wilson County, TN
- Subd: Green Hill Meadows 1
- Style: Ranch
- Stories: 1.00
- Full Baths: 1
- Half Baths: 1
- Bedrooms: 3
- Built: 1968 / EXIST
- Lot Size: 0.390 ac
Utilities
- Water: Public
- Sewer: Private Sewer
- Cooling: Central Air
- Heating: Central, Heat Pump
Public Schools
- Elementary: W A Wright Elementary
- Middle/Junior: Mt. Juliet Middle School
- High: Green Hill High School
Property Information
- Constr: Brick
- Floors: Carpet, Wood
- Garage: 2 spaces / detached
- Parking Total: 2
- Basement: Crawl Space
- Fence: Back Yard
- Waterfront: No
- Living: 21x12
- Kitchen: 22x12 / Eat- in Kitchen
- Bed 1: 16x13 / Walk- In Closet( s)
- Bed 2: 13x10
- Bed 3: 12x11
- Bed 4: 11x11
- Patio: Patio, Screened
- Taxes: $1,122
Appliances/Misc.
- Fireplaces: No
- Drapes: Remain
- Pool: In Ground
Features
- Oven
- Dishwasher
- Microwave
- Ceiling Fan(s)
- Pantry
- Primary Bedroom Main Floor
- High Speed Internet
Listing Agency
- Office: Mullins Realty Group, LLC
- Agent: Rachel Mullins Harrell
- CoListing Office: Mullins Realty Group, LLC
- CoListing Agent: SHERRY MULLINS
Information is Believed To Be Accurate But Not Guaranteed
Copyright 2025 RealTracs Solutions. All rights reserved.
