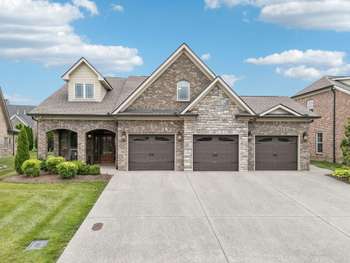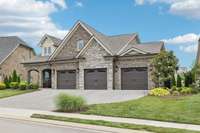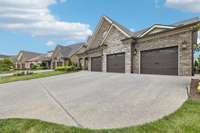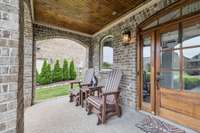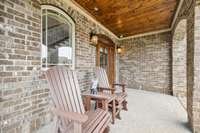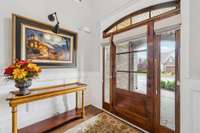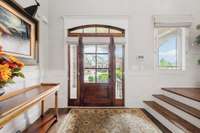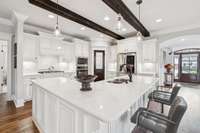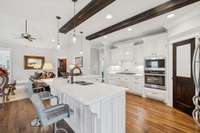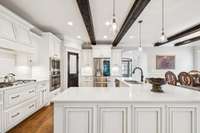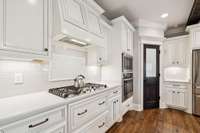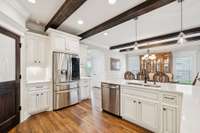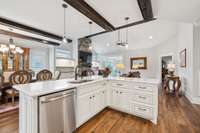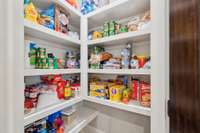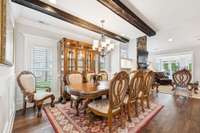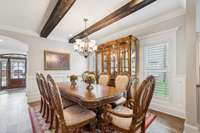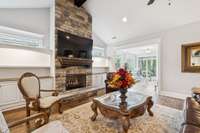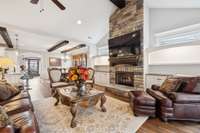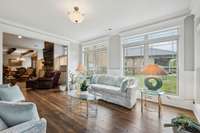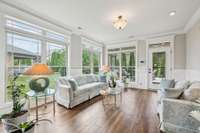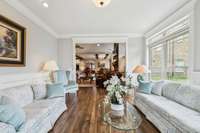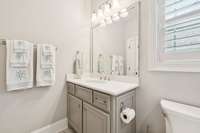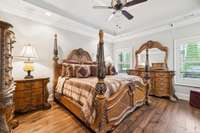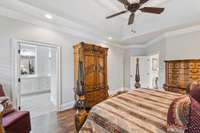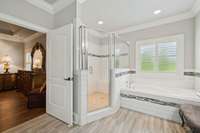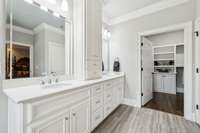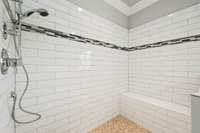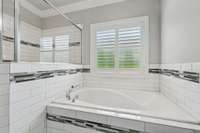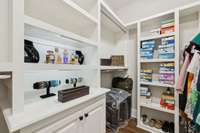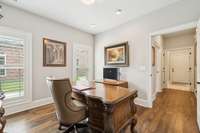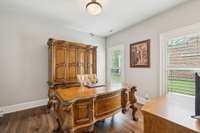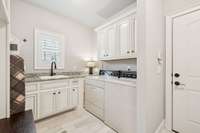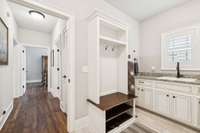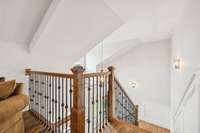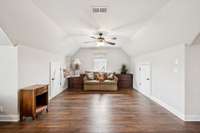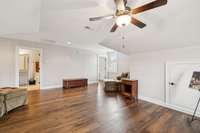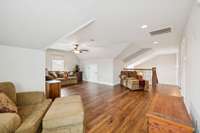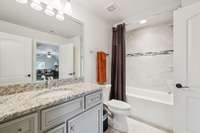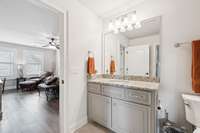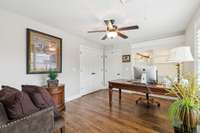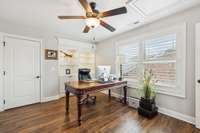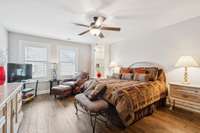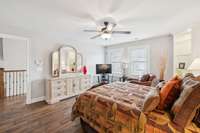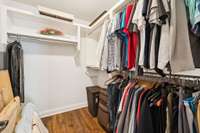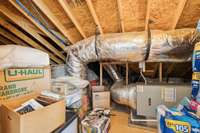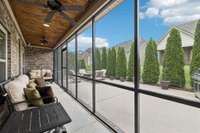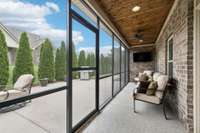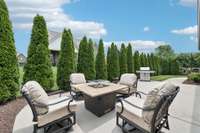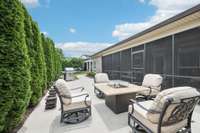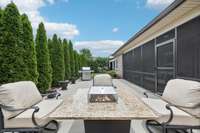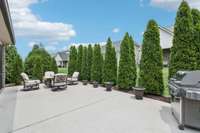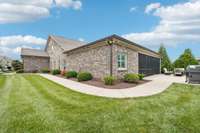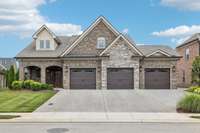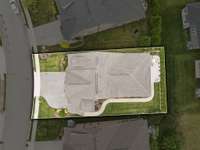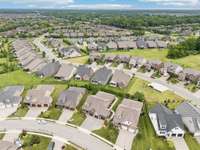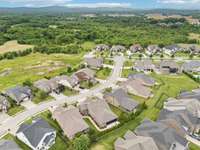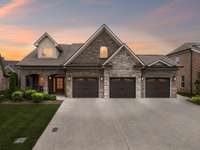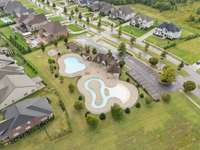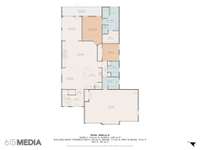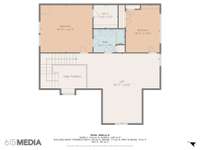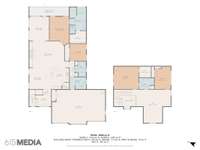$849,900 4416 Attleboro Dr - Murfreesboro, TN 37128
GORGEOUS 4 bedroom home! This stunning home offers both luxury and functionality with upgraded hardwood flooring ( 3 widths: small, medium, large) throughout and a thoughtfully designed layout featuring primary suites on both the main and upper levels. The spacious kitchen is a chef’s dream with a 5- burner gas stove, Carerra marble countertops, under- cabinet lighting, custom walk- in pantry with built- ins, upgraded beams, and a statement pantry door. The living room, complete with a cozy fireplace, flows seamlessly into the Florida room—enhanced by remote- controlled blinds for ultimate comfort. Enjoy spa- like relaxation in the beautiful primary suite with a walk- in closet, separate 6ft upgraded soaking tub, and tiled shower. A spacious laundry room adds convenience with built- in cabinetry and a sink. Step outside to a large back patio equipped with a built- in gas connection for a fire table and grill, plus a screened- in porch for enjoying the outdoors bug- free. Lush landscaping includes 19 Arborvitae trees for added privacy, and the home is equipped with 11 exterior Ring cameras with Cat 6 wiring for peace of mind. All entrances and interior doors are handicapped accessible! Additional upgrades include a 3- car garage with a storage closet and upgraded door openers, and more—this home is truly move- in ready!
Directions:From Downtown Murfreesboro. R onto NW Broad St. Left ramp onto Old Fort Pkwy. R onto Old Fort Pkwy. L onto Rucker Ln. R toward Maryweather Ln. L onto Maryweather Ln. R onto Attleboro Dr.
Details
- MLS#: 2906289
- County: Rutherford County, TN
- Subd: Marymont Springs Sec 2
- Style: Contemporary
- Stories: 2.00
- Full Baths: 3
- Bedrooms: 4
- Built: 2018 / EXIST
- Lot Size: 0.190 ac
Utilities
- Water: Private
- Sewer: Public Sewer
- Cooling: Central Air, Electric
- Heating: Central, Electric
Public Schools
- Elementary: Salem Elementary School
- Middle/Junior: Blackman Middle School
- High: Blackman High School
Property Information
- Constr: Brick
- Roof: Shingle
- Floors: Wood, Tile
- Garage: 3 spaces / attached
- Parking Total: 5
- Basement: Slab
- Waterfront: No
- Living: 22x19
- Dining: 14x14
- Kitchen: Pantry
- Bed 1: 17x14 / Extra Large Closet
- Bed 2: 12x12 / Extra Large Closet
- Bed 3: 12x12 / Extra Large Closet
- Bed 4: 14x11
- Bonus: 22x13 / Second Floor
- Patio: Patio, Screened
- Taxes: $4,608
- Amenities: Playground, Pool
- Features: Smart Camera(s)/Recording
Appliances/Misc.
- Fireplaces: 1
- Drapes: Remain
Features
- Built-In Electric Oven
- Gas Range
- Dishwasher
- Microwave
- Refrigerator
- Accessible Doors
- Accessible Entrance
- Built-in Features
- Ceiling Fan(s)
- Entrance Foyer
- Open Floorplan
- Pantry
- Smart Camera(s)/Recording
- Storage
- Walk-In Closet(s)
- High Speed Internet
Listing Agency
- Office: Team George Weeks Real Estate, LLC
- Agent: George W. Weeks
Information is Believed To Be Accurate But Not Guaranteed
Copyright 2025 RealTracs Solutions. All rights reserved.
