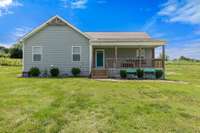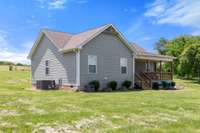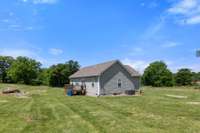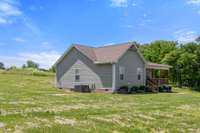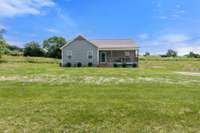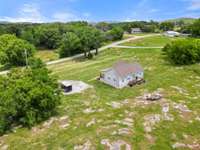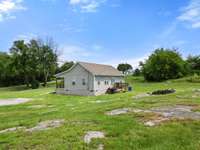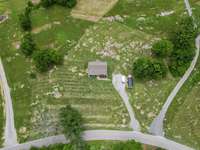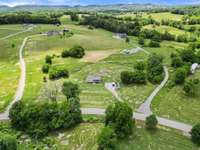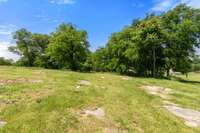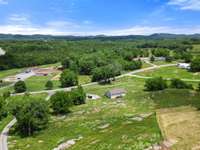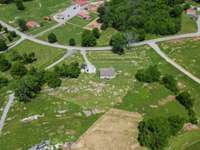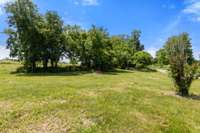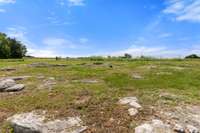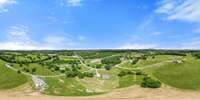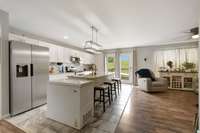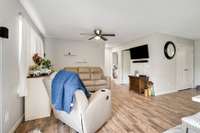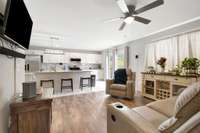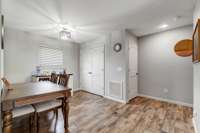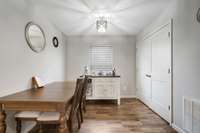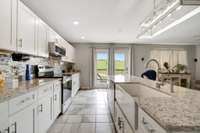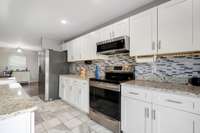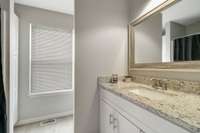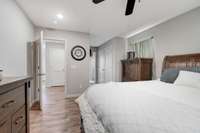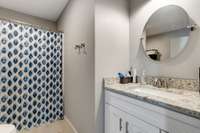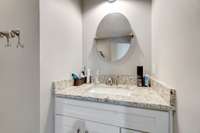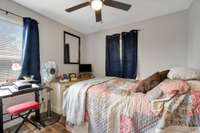$369,900 392 New Hope Rd - Alexandria, TN 37012
Up to 2% of your closing costs provided by our preferred lender. Experience the Best of Country Living! This charming 1, 328 sqft home is nestled on a serene 2- acre lot in the wonderful community of Alexandria. Embrace luxury with granite countertops, stainless steel appliances, and stylish tile flooring throughout this kitchen. The spacious open- concept living area and large island are perfect for entertaining, while the expansive primary suite offers a private retreat. Upgrades include a charming farmhouse sink, elegant finishes in the bathrooms, and chic custom lighting. Picture yourself savoring peaceful mornings with a cup of coffee on the back porch or enjoying cozy evenings around the fire pit with friends. Conveniently located near I- 40, you’re just 20 minutes from Lebanon and 45 minutes to BNA or Cookeville. Don’t miss your chance to own this slice of paradise! Storage shed does not convey with property but is available for purchase.
Directions:From I40, take exit 254 towards Alexandria. Travel on Hwy 53 for 7.1 miles. Turn left on New Hope Rd. Home will be on the right.
Details
- MLS#: 2906280
- County: Dekalb County, TN
- Style: Ranch
- Stories: 1.00
- Full Baths: 2
- Bedrooms: 3
- Built: 2020 / EXIST
- Lot Size: 2.000 ac
Utilities
- Water: Public
- Sewer: Septic Tank
- Cooling: Electric
- Heating: Electric
Public Schools
- Elementary: DeKalb West Elementary
- Middle/Junior: DeKalb Middle School
- High: De Kalb County High School
Property Information
- Constr: Vinyl Siding
- Roof: Shingle
- Floors: Laminate, Tile
- Garage: No
- Parking Total: 2
- Basement: Crawl Space
- Waterfront: No
- Living: 12x14 / Combination
- Kitchen: 13x14
- Bed 1: 12x15 / Extra Large Closet
- Bed 2: 10x12
- Bed 3: 10x10
- Patio: Porch, Covered, Deck
- Taxes: $1,638
Appliances/Misc.
- Fireplaces: No
- Drapes: Remain
Features
- Electric Oven
- Electric Range
- Dishwasher
- Microwave
- Refrigerator
- Primary Bedroom Main Floor
Listing Agency
- Office: Vastland Realty Group, LLC
- Agent: Christy Frewin, M. A. Ed. , SRES, E- PRO, MRP, ABR
Information is Believed To Be Accurate But Not Guaranteed
Copyright 2025 RealTracs Solutions. All rights reserved.


