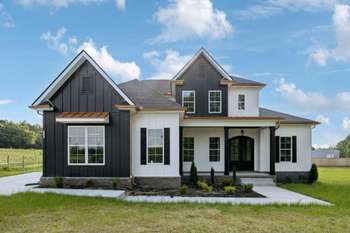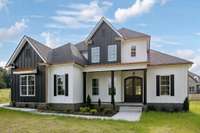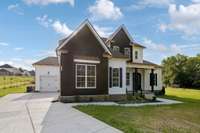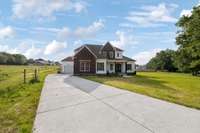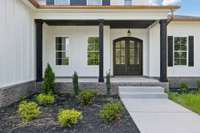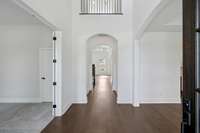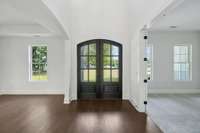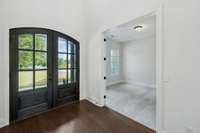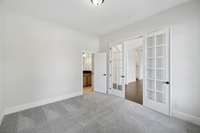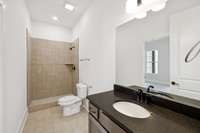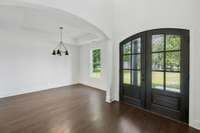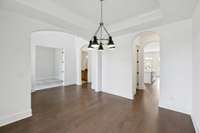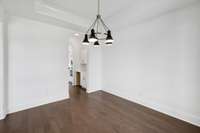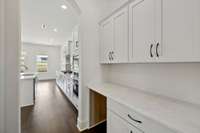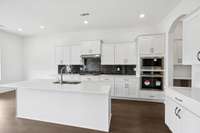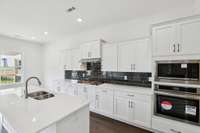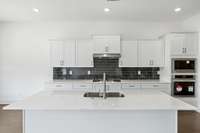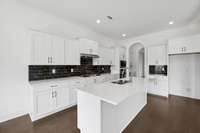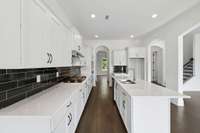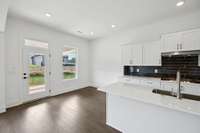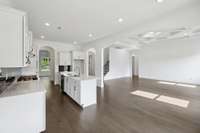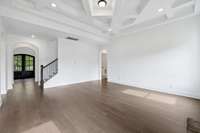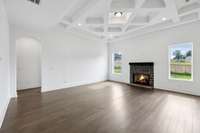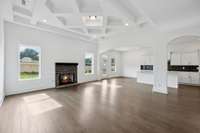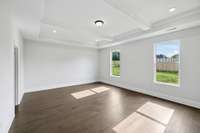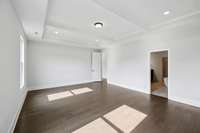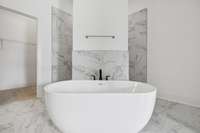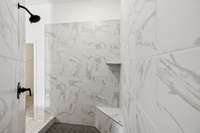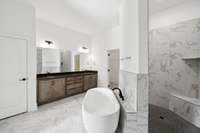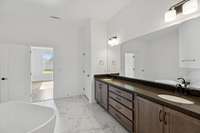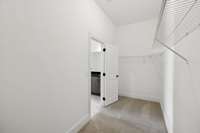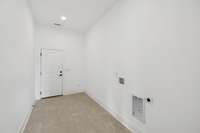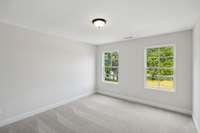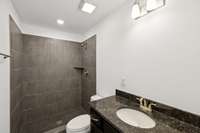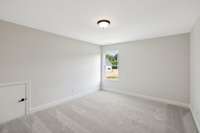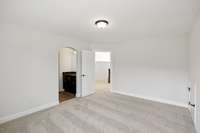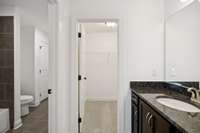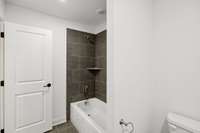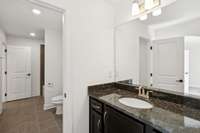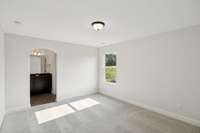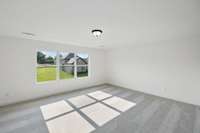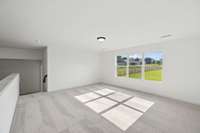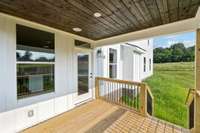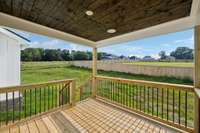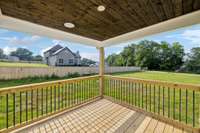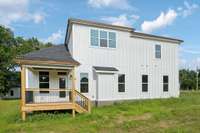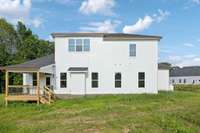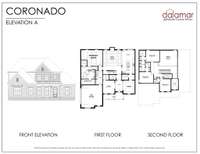$850,000 2115 Harkreader Rd - Mount Juliet, TN 37122
Save up to 1% of your loan amount as a closing cost credit when you use seller' s suggested lender! Welcome to this stunning new construction custom home situated on over half an acre with no close neighbors and no HOA—offering privacy, space, and convenience. Located just minutes from I- 40, 840, Providence Marketplace, and all the top shopping and dining Mt. Juliet has to offer. Step inside to an open floor plan flooded with natural light and modern upgrades throughout. The main living space features hardwood floors, coffered ceilings, and a stone gas fireplace in the expansive living room. A formal dining room and a dedicated home office provide both elegance and function. The kitchen is complete with built- in appliances, gas cooktop, subway tile backsplash, walk- in pantry, large island, and cozy breakfast nook—perfect for everyday living or entertaining. The main- level primary suite offers a luxurious retreat with a spa- like ensuite bath featuring double vanities, a freestanding soaking tub, and a dual- entry tile shower. Three bedrooms and two full bathrooms upstairs provide room for family and guests, plus a spacious bonus room for extra living space. Enjoy the outdoors on your covered front porch, large back deck, and generous backyard surrounded by open space—ideal for relaxing, entertaining, or future customization. Don’t miss this rare opportunity to own a beautiful, custom home in an unbeatable location at a great price.
Directions:Take I-40 E to exit 229A onto Beckwith Rd. Turn left onto Central Pike. Turn right onto Harkreader Rd. Home is on the right.
Details
- MLS#: 2906278
- County: Wilson County, TN
- Subd: Barkley
- Stories: 2.00
- Full Baths: 4
- Bedrooms: 4
- Built: 2025 / NEW
- Lot Size: 0.600 ac
Utilities
- Water: Public
- Sewer: STEP System
- Cooling: Central Air, Electric
- Heating: Central, Electric
Public Schools
- Elementary: Gladeville Elementary
- Middle/Junior: Gladeville Middle School
- High: Wilson Central High School
Property Information
- Constr: Frame
- Roof: Shingle
- Floors: Carpet, Wood, Tile
- Garage: 3 spaces / detached
- Parking Total: 3
- Basement: Slab
- Waterfront: No
- Living: 14x20
- Dining: 11x13
- Kitchen: 13x16
- Bed 1: 16x21 / Suite
- Bed 2: 12x14 / Walk- In Closet( s)
- Bed 3: 12x15 / Walk- In Closet( s)
- Bed 4: 12x14 / Walk- In Closet( s)
- Bonus: 16x19 / Second Floor
- Patio: Deck, Covered, Porch
- Taxes: $1
- Amenities: Underground Utilities
Appliances/Misc.
- Fireplaces: 1
- Drapes: Remain
Features
- Dishwasher
- Disposal
- Microwave
- Stainless Steel Appliance(s)
- Smart Appliance(s)
- Ceiling Fan(s)
- Entrance Foyer
- Open Floorplan
- Pantry
- Storage
- Walk-In Closet(s)
- Primary Bedroom Main Floor
- Fire Alarm
- Smoke Detector(s)
Listing Agency
- Office: Keller Williams Realty Mt. Juliet
- Agent: Baker Reynolds
- CoListing Office: Keller Williams Realty Mt. Juliet
- CoListing Agent: Christian LeMere
Information is Believed To Be Accurate But Not Guaranteed
Copyright 2025 RealTracs Solutions. All rights reserved.
