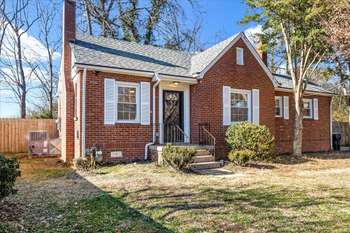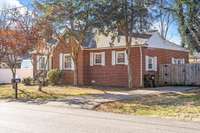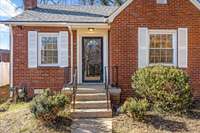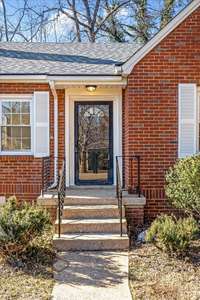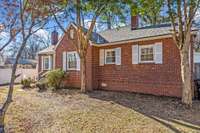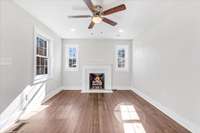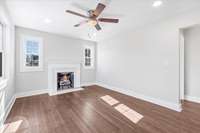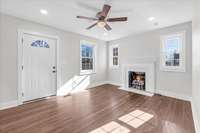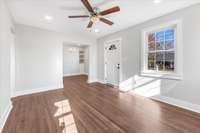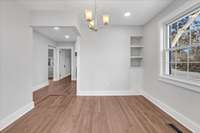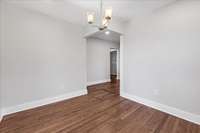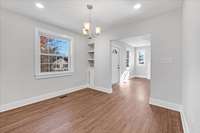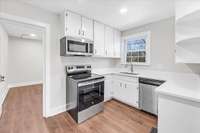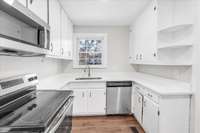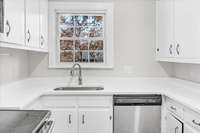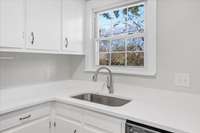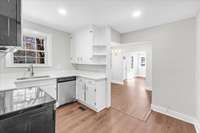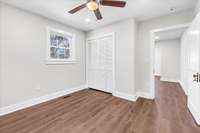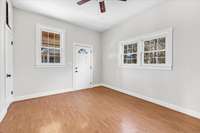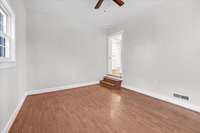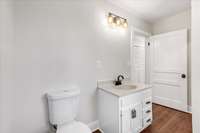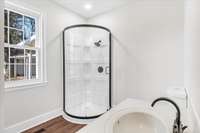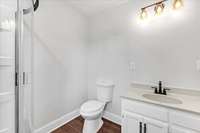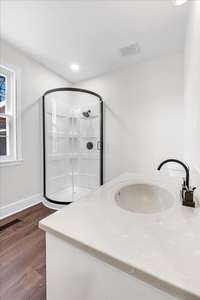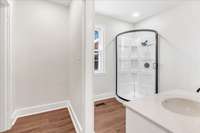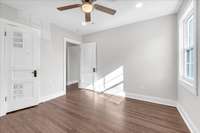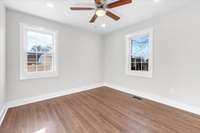$334,900 1115 Grantland Ave - Murfreesboro, TN 37129
Buyer’s financing fell through Welcome to this stunning 3- bedroom, 2- bathroom home in the heart of Murfreesboro! This beautifully renovated property offers modern upgrades, timeless charm, and a location that provides convenience and accessibility to everything the city has to offer. Top Features • Brand- New Roof: A new roof ensures long- term durability and protection. • All- New Electrical: Enjoy peace of mind with a completely updated electrical system. • Full Remodel: Every detail has been updated, including fresh paint, refinished hardwood floors, modern fixtures, and more. Interior Highlights • Spacious Living Areas: Open and bright with recessed lighting and stunning hardwood floors throughout. • Updated Kitchen: Featuring stainless steel appliances, white cabinetry, and sleek countertops, this kitchen is ready for both everyday meals and entertaining. • Three Comfortable Bedrooms: Each bedroom is filled with natural light, includes ceiling fans, and offers plenty of storage space. • Two Modern Bathrooms: A sleek walk- in shower in one and a classic shower/ tub combo in the other ensure style and functionality. Exterior & Location • Fenced Backyard: Perfect for family gatherings, pets, or relaxing in privacy. • Charming Brick Exterior: Timeless curb appeal with freshly landscaped surroundings. • Prime Location: • Minutes from downtown Murfreesboro. • Close to top- rated schools, local parks, and green spaces. • Easy access to shopping, dining, and entertainment at The Avenue Murfreesboro. • Convenient commute with quick access to I- 24. This home is ideal for families, first- time buyers, or anyone seeking a move- in- ready property with modern updates. Its location, charm, and extensive renovations make it a rare find in Murfreesboro. Schedule Your Tour Today
Directions:From the Avenue in Murfreesboro, head east on Medical Center towards downtown Murfreesboro, turn left on Grantland, home is on the left.
Details
- MLS#: 2906244
- County: Rutherford County, TN
- Subd: Clark Bros Prop
- Style: Ranch
- Stories: 1.00
- Full Baths: 2
- Bedrooms: 3
- Built: 1942 / EXIST
- Lot Size: 0.200 ac
Utilities
- Water: Public
- Sewer: Public Sewer
- Cooling: Central Air
- Heating: Central
Public Schools
- Elementary: Mitchell- Neilson Elementary
- Middle/Junior: Siegel Middle School
- High: Siegel High School
Property Information
- Constr: Brick
- Roof: Shingle
- Floors: Carpet, Wood, Laminate
- Garage: No
- Parking Total: 2
- Basement: Crawl Space
- Fence: Privacy
- Waterfront: No
- Living: 16x12 / Formal
- Dining: 12x12 / Formal
- Kitchen: 15x9
- Bed 1: 14x12
- Bed 2: 14x12
- Bed 3: 12x12
- Patio: Patio, Covered, Porch
- Taxes: $1,598
Appliances/Misc.
- Fireplaces: 1
- Drapes: Remain
Features
- Dishwasher
- Microwave
- Electric Oven
- Electric Range
- Built-in Features
- Ceiling Fan(s)
- Redecorated
- Storage
Listing Agency
- Office: Century 21 Wright Realty
- Agent: Shawn Wright
Information is Believed To Be Accurate But Not Guaranteed
Copyright 2025 RealTracs Solutions. All rights reserved.
