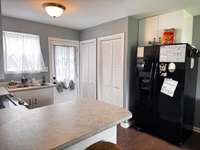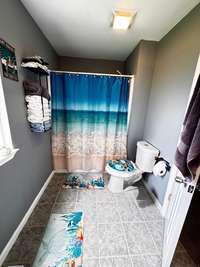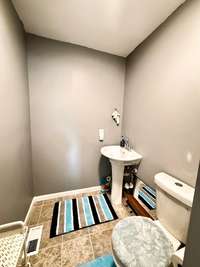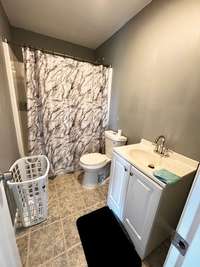$264,900 203 5th Ave, N - Decherd, TN 37324
Charming Modern Farmhouse with Room to Grow! Welcome to this beautifully designed 4 bedroom 2. 5 bath spacious home. The heart of the home is the kitchen complete with SS appliance, sleek countertops, and a nice size pantry. Master is located on the main floor and has it' s own private bath. Upstairs you will find 3 additional bedrooms that provide flexibility for guests, a home office, or playroom. Outside you will enjoy the privacy of a fully fenced backyard. Perfect for pets, kids, or weekend gatherings under the stars. Located just mins. from downtown Decherd. Home features natural gas heat, metal roof, Xfinity internet, and a concrete drive. Washer/ dryer also remain with the home. Come sit on the rocking chair front porch and make this home yours!!
Directions:Take Hwy 41A toward Estill Springs. Take a right onto Main St. Decherd beside Kroger. Go approx. 0.7 miles and take 5th Ave on the left. Home will be on your left.
Details
- MLS#: 2906198
- County: Franklin County, TN
- Stories: 2.00
- Full Baths: 2
- Half Baths: 1
- Bedrooms: 4
- Built: 2023 / EXIST
- Lot Size: 0.160 ac
Utilities
- Water: Public
- Sewer: Public Sewer
- Cooling: Central Air
- Heating: Central, Natural Gas
Public Schools
- Elementary: Decherd Elementary
- Middle/Junior: North Middle School
- High: Franklin Co High School
Property Information
- Constr: Vinyl Siding
- Roof: Metal
- Floors: Carpet, Wood, Tile
- Garage: No
- Basement: Crawl Space
- Waterfront: No
- Living: 11x18
- Kitchen: 9x12 / Pantry
- Bed 1: 12x12 / Full Bath
- Bed 2: 12x12 / Walk- In Closet( s)
- Bed 3: 12x12 / Walk- In Closet( s)
- Bed 4: 8x10
- Patio: Porch, Covered
- Taxes: $1,256
Appliances/Misc.
- Fireplaces: No
- Drapes: Remain
Features
- Electric Oven
- Range
- Microwave
- Refrigerator
- Washer
- Extra Closets
- Pantry
Listing Agency
- Office: John Smith Jr Realty and Auction LLC
- Agent: Angie Miller
Information is Believed To Be Accurate But Not Guaranteed
Copyright 2025 RealTracs Solutions. All rights reserved.














