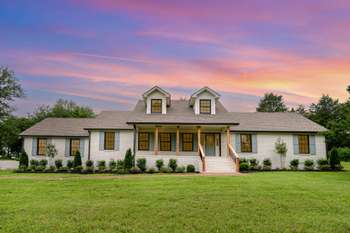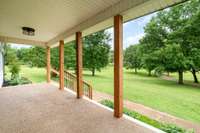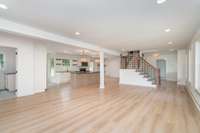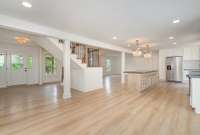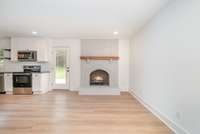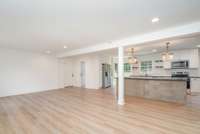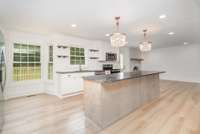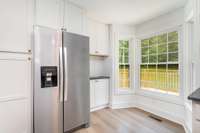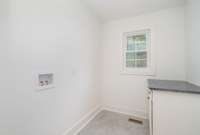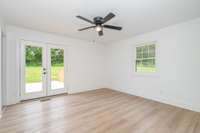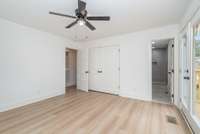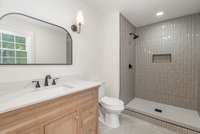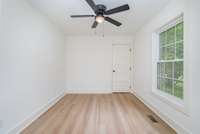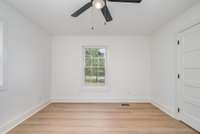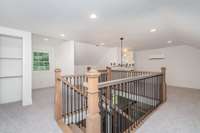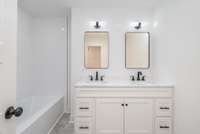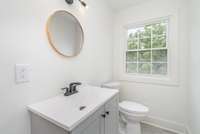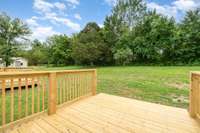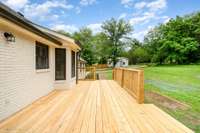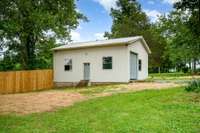$699,000 1026 Carthage Hwy - Lebanon, TN 37087
Beautifully renovated home on 5 acres with 3 functioning bedrooms & a bonus room, just out side the Lebanon city limits. New windows, gas water heater, kitchen appliances, 2nd story mini split HVAC, garage doors and openers, light fixtures, Negresco honed granite counter tops in the kitchen and laundry room, soft close cabinets, gas fire place and much much more. Also located on the property is a 20' X25' shop behind the house, and a 20' X30' shop with a separate entrance, both with freshly poured concrete floors. This home is a must see. No HOA, No restrictions, bring your animals, boats, trailers, equipment, you name it, theres room for it all. 6 min to the Lebanon square, 7 min to I- 40, & 31 min to BNA, this is country living at its best with city convenience just down the road. Call for your showing today, this one won' t last long.
Directions:From Lebanon Square turn on to E main St. Continue straight, at the intersection at E Baddour Pkwy E Main St turns into Carthage hwy, continue on Carthage Hwy approx 0.7 miles home will be on the right, look for sign.
Details
- MLS#: 2906182
- County: Wilson County, TN
- Subd: Fred Carson Est
- Stories: 2.00
- Full Baths: 3
- Bedrooms: 2
- Built: 1990 / EXIST
- Lot Size: 5.010 ac
Utilities
- Water: Private
- Sewer: Septic Tank
- Cooling: Central Air
- Heating: Central
Public Schools
- Elementary: Sam Houston Elementary
- Middle/Junior: Walter J. Baird Middle School
- High: Lebanon High School
Property Information
- Constr: Brick
- Roof: Asphalt
- Floors: Carpet, Wood, Tile
- Garage: 6 spaces / detached
- Parking Total: 6
- Basement: Crawl Space
- Fence: Front Yard
- Waterfront: No
- Living: 14x30
- Dining: 12x14
- Kitchen: 13x20
- Bed 1: 13x13 / Full Bath
- Bed 2: 12x13
- Bonus: 14x27
- Patio: Porch, Covered, Deck
- Taxes: $1,931
Appliances/Misc.
- Fireplaces: 1
- Drapes: Remain
Features
- Electric Oven
- Electric Range
- Dishwasher
- Microwave
- Refrigerator
- Ceiling Fan(s)
Listing Agency
- Office: Discover Realty & Auction, LLC
- Agent: Adam Sharp
Information is Believed To Be Accurate But Not Guaranteed
Copyright 2025 RealTracs Solutions. All rights reserved.
