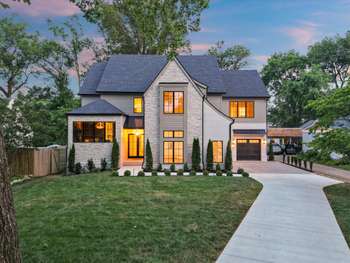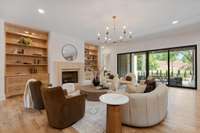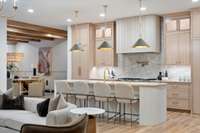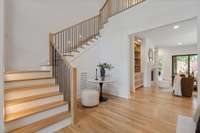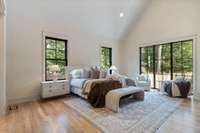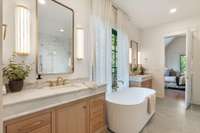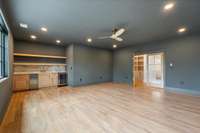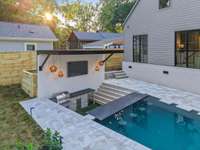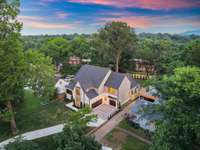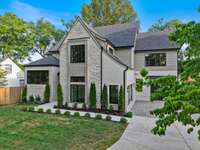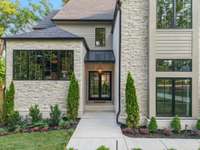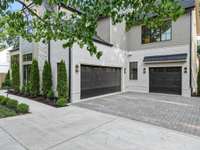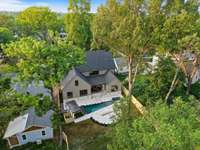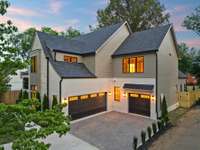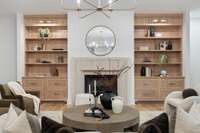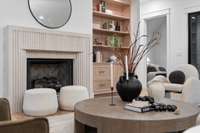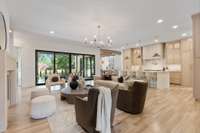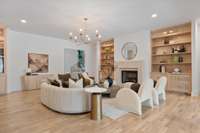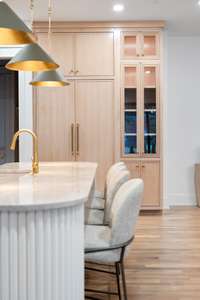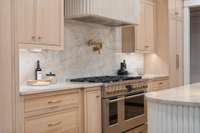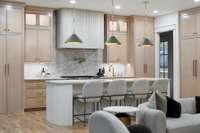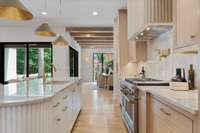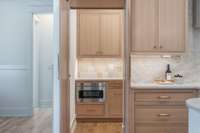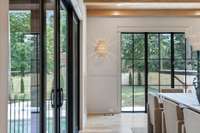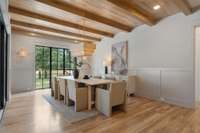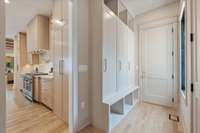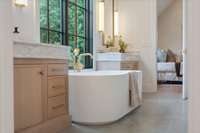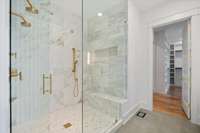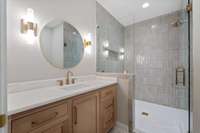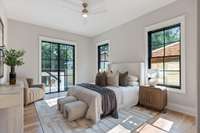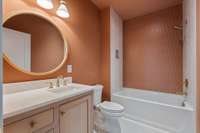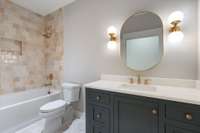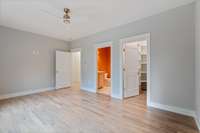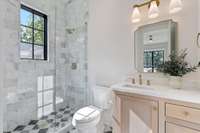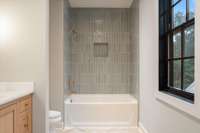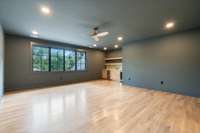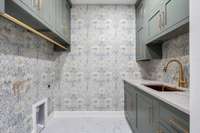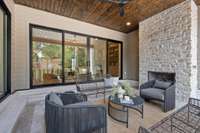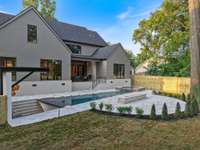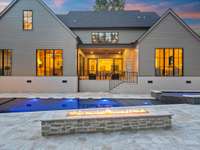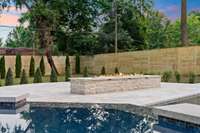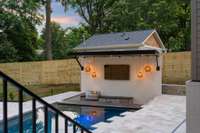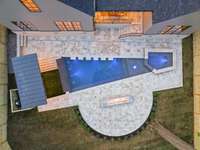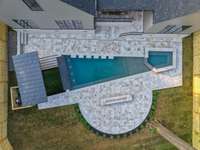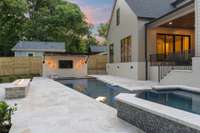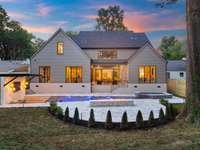$3,500,000 921 Marengo Ln - Nashville, TN 37204
Introducing the kind of home that doesn’t just make an impression—it makes an entrance. Nestled in the charming enclave of Marengo Park, just steps from the heart of 12 South, this Southern Edge Construction masterpiece doesn’t whisper luxury.. . it sings it ( preferably with a bourbon in hand by the outdoor fireplace) . Behind the elegant façade lies a showstopper: 6 bedrooms, 6 full baths, and 2 half baths, all wrapped in handcrafted cabinetry, swoon- worthy tilework, and custom millwork that deserves its own spotlight. The formal dining room is basically begging for a candlelit dinner party—or at the very least, a dramatic toast. Outside, the luxury pool is the ultimate crowd- pleaser, complete with a swim- up bar that might just ruin hotels for you forever. Toss in a spa- like primary bath, outdoor kitchen, and covered entertaining pavilion, and you’ve got a private resort that also happens to have a 3- car garage. This home doesn’t just check boxes—it rewrites the list. Serene but central, elevated yet effortless, and close to everything 12 South has to offer without ever feeling caught in the buzz. Live here, and your friends may never leave. Consider yourself warned.
Directions:South on 12th Ave S to Left on Battlefield. Right on Snowden. Left on Marengo.
Details
- MLS#: 2906151
- County: Davidson County, TN
- Subd: Marengo Park Sutton Hill
- Style: Tudor
- Stories: 2.00
- Full Baths: 6
- Half Baths: 2
- Bedrooms: 6
- Built: 2025 / APROX
- Lot Size: 0.420 ac
Utilities
- Water: Public
- Sewer: Public Sewer
- Cooling: Central Air
- Heating: Central
Public Schools
- Elementary: Glendale Elementary
- Middle/Junior: John Trotwood Moore Middle
- High: Hillsboro Comp High School
Property Information
- Constr: Brick
- Roof: Shingle
- Floors: Wood, Tile
- Garage: 3 spaces / attached
- Parking Total: 3
- Basement: Crawl Space
- Fence: Back Yard
- Waterfront: No
- Living: 26x21 / Combination
- Dining: 23x15 / Formal
- Kitchen: 24x16
- Bed 1: 20x17 / Extra Large Closet
- Bed 2: 16x13 / Bath
- Bed 3: 20x19 / Bath
- Bed 4: 18x12 / Bath
- Bonus: 21x20 / Second Floor
- Patio: Patio, Covered, Porch
- Taxes: $3,930
- Features: Gas Grill, Smart Light(s)
Appliances/Misc.
- Fireplaces: 1
- Drapes: Remain
- Pool: In Ground
Features
- Oven
- Gas Range
- Dishwasher
- Disposal
- Microwave
- Refrigerator
- Stainless Steel Appliance(s)
- Smart Appliance(s)
- Bookcases
- Built-in Features
- Entrance Foyer
- Extra Closets
- High Ceilings
- Pantry
- Walk-In Closet(s)
- Wet Bar
- Primary Bedroom Main Floor
- High Speed Internet
- Kitchen Island
- Attic Fan
- Insulation
- Thermostat
- Sealed Ducting
- Water Heater
- Smoke Detector(s)
Listing Agency
- Office: Compass
- Agent: David Binkley
Information is Believed To Be Accurate But Not Guaranteed
Copyright 2025 RealTracs Solutions. All rights reserved.
