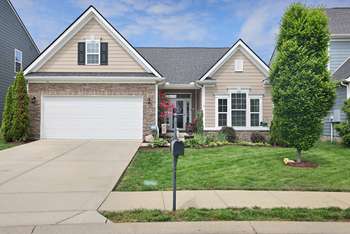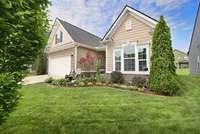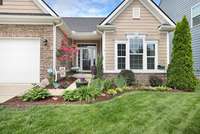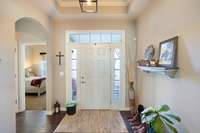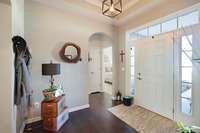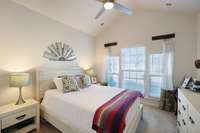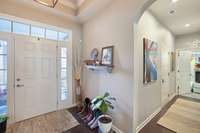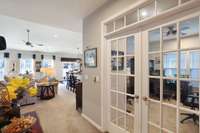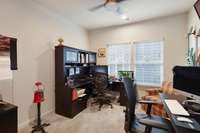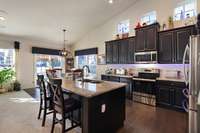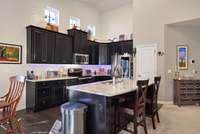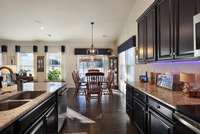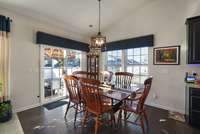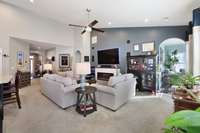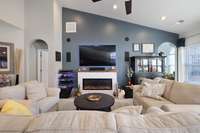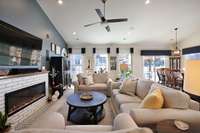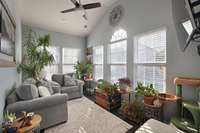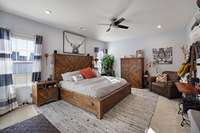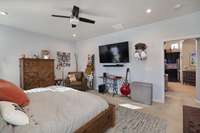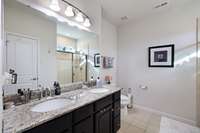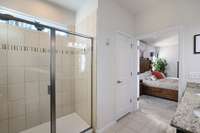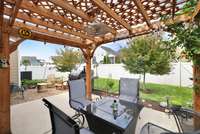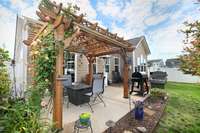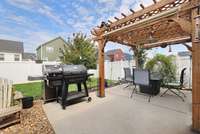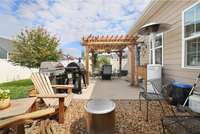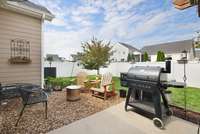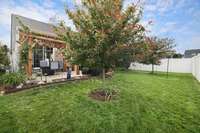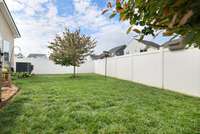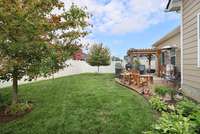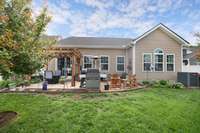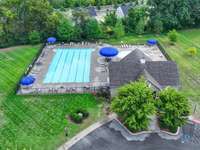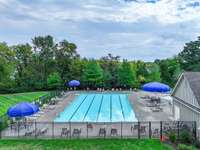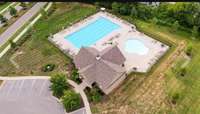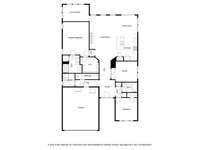$445,000 2844 Bluestem Ln - Murfreesboro, TN 37128
Beautiful one level home with open floor plan, conveniently located near I- 24, shopping, grocery stores, and restaurants in the highly desired Three Rivers Subdivision. Soaring ceilings, arched doorways, and tons of natural light in main living areas! Smart home features include: Ecobee Thermostate, whole home air scrubber, Tapo smart light switches, Wiser Energy home management system and a whole home surge suppressor. Large kitchen with tons of cabinets, upgraded stainless steel appliances, granite countertops w/ LED lighting and 42- inch upper cabinets with crown molding. Remote or voice controlled electric fireplace with tile surround in large, open living room, wired for Dolby Atmos movies or music. Large primary bedroom with huge walk- in closet! Primary bathroom includes a large walk- in tile shower, a linen closet and double vanities with granite countertops. Guest bathroom has granite countertop and tile flooring as well and is right outside of another oversized bedroom. Morning room offers great natural light and is a great area to relax or entertain. Large, fenced backyard offers a great space for pets or entertaining as well with a pergola and additional grilling pad. 3rd bedroom converted into an office. Enjoy the community pool and splash pool within walking distance!
Directions:From Veterans Parkway turn onto Cason Lane. Turn left on Goose Creek, then left on Bluestem. Home is on right.
Details
- MLS#: 2906101
- County: Rutherford County, TN
- Subd: Three Rivers Sec 7
- Style: Ranch
- Stories: 1.00
- Full Baths: 2
- Bedrooms: 3
- Built: 2018 / EXIST
- Lot Size: 0.150 ac
Utilities
- Water: Public
- Sewer: Private Sewer
- Cooling: Ceiling Fan( s), Central Air, Electric
- Heating: Central, Electric
Public Schools
- Elementary: Salem Elementary School
- Middle/Junior: Rockvale Middle School
- High: Rockvale High School
Property Information
- Constr: Fiber Cement
- Roof: Shingle
- Floors: Carpet, Wood, Tile
- Garage: 2 spaces / attached
- Parking Total: 6
- Basement: Slab
- Fence: Privacy
- Waterfront: No
- Living: 24x14
- Dining: 11x11 / Combination
- Kitchen: 13x11 / Pantry
- Bed 1: 18x14 / Full Bath
- Bed 2: 12x11
- Bed 3: 14x11
- Bonus: 14x9 / Main Level
- Patio: Patio
- Taxes: $2,573
- Amenities: Clubhouse, Pool
Appliances/Misc.
- Fireplaces: 1
- Drapes: Remain
Features
- Electric Oven
- Electric Range
- Dishwasher
- Disposal
- Microwave
- Stainless Steel Appliance(s)
- Ceiling Fan(s)
- Entrance Foyer
- Extra Closets
- High Ceilings
- Open Floorplan
- Pantry
- Smart Light(s)
- Storage
- Walk-In Closet(s)
- Primary Bedroom Main Floor
- High Speed Internet
- Smoke Detector(s)
Listing Agency
- Office: The Ashton Real Estate Group of RE/ MAX Advantage
- Agent: Gary Ashton
- CoListing Office: The Ashton Real Estate Group of RE/ MAX Advantage
- CoListing Agent: Shauna Mason
Information is Believed To Be Accurate But Not Guaranteed
Copyright 2025 RealTracs Solutions. All rights reserved.
