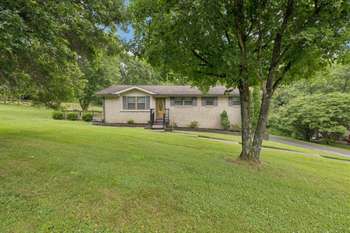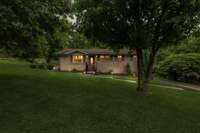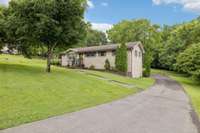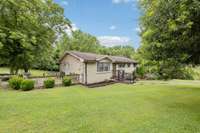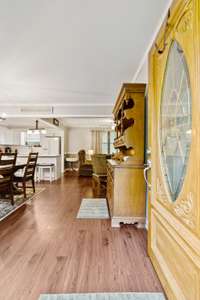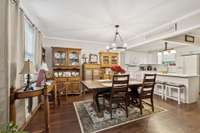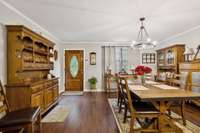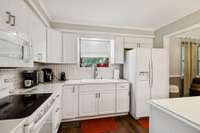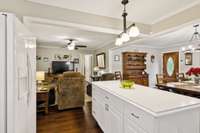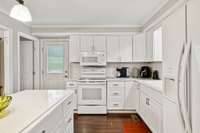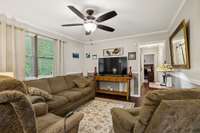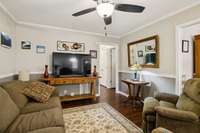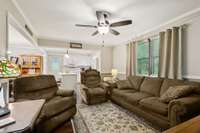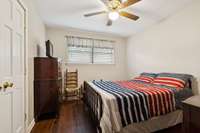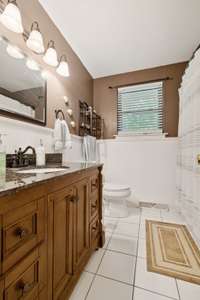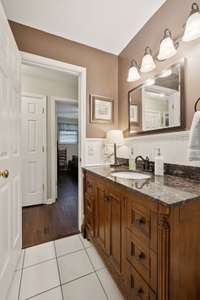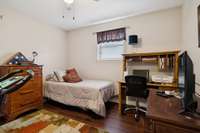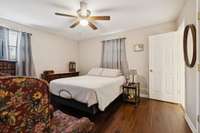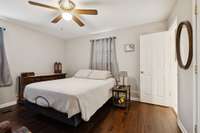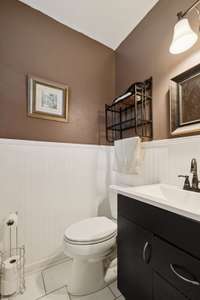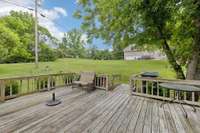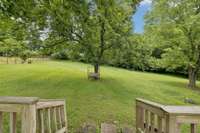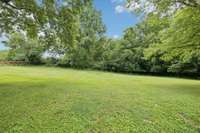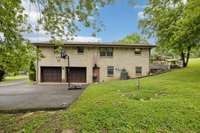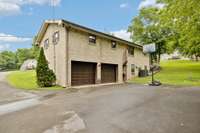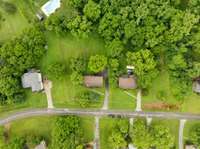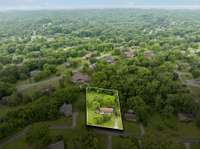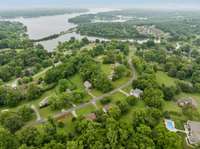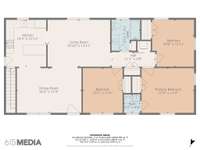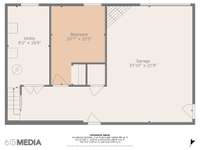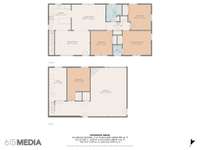$369,000 324 Hickory Dr - Old Hickory, TN 37138
Price Improvement! Welcome to this well maintained all brick home featuring comfortable living space with a partially finished basement and no HOA! Upstairs, enjoy a functional floor plan with an open concept in the kitchen, dining, and living area, cozy bedrooms, and plenty of natural light. The approximately 950 sq ft basement is heated and cooled, complete with drop ceiling, offering the perfect space for a bonus room, home office, hobby area, or extra storage. Outside, you' ll find a manageable yard ideal for relaxing or entertaining. This home offers solid bones and and great potential for your personal touches. Zoned MJ schools including Lakeview Elementary
Directions:From Nashville- Take I-40 E to Exit #221A (the hermitage)- Turn Right onto Andrew Jackson Pkwy- Cross over Lebanon Rd-AJPkwy turns into Saundersville Rd- Turn Right onto Lakeshore Dr. Then right onto Hickory Dr.
Details
- MLS#: 2906070
- County: Wilson County, TN
- Subd: Langford Cove 2
- Style: Ranch
- Stories: 2.00
- Full Baths: 1
- Half Baths: 1
- Bedrooms: 3
- Built: 1973 / APROX
- Lot Size: 0.640 ac
Utilities
- Water: Public
- Sewer: Septic Tank
- Cooling: Central Air, Electric
- Heating: Central
Public Schools
- Elementary: Lakeview Elementary School
- Middle/Junior: Mt. Juliet Middle School
- High: Green Hill High School
Property Information
- Constr: Brick
- Roof: Shingle
- Floors: Laminate
- Garage: 2 spaces / attached
- Parking Total: 2
- Basement: Exterior Entry
- Waterfront: No
- Living: 11x15
- Dining: 13x11
- Kitchen: 11x12
- Bed 1: 13x13 / Half Bath
- Bed 2: 10x12
- Bed 3: 10x12
- Patio: Deck
- Taxes: $1,102
Appliances/Misc.
- Fireplaces: No
- Drapes: Remain
Features
- Electric Oven
- Oven
- Electric Range
- Refrigerator
- Ceiling Fan(s)
- Open Floorplan
- Storage
- Kitchen Island
Listing Agency
- Office: Benchmark Realty, LLC
- Agent: Christopher Bledsoe
Information is Believed To Be Accurate But Not Guaranteed
Copyright 2025 RealTracs Solutions. All rights reserved.
