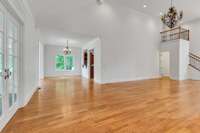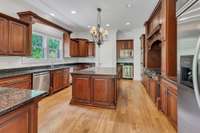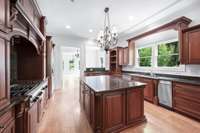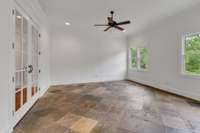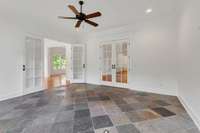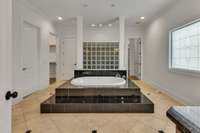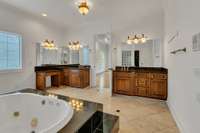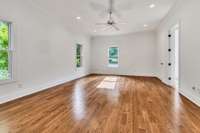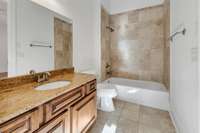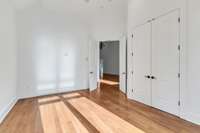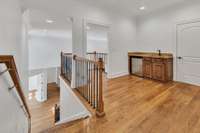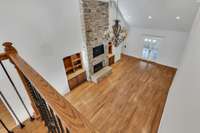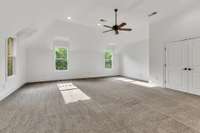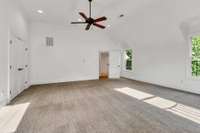$2,199,000 1081 Sunset Rd - Brentwood, TN 37027
Experience luxury living in this stunning European- style estate nestled on 1. 1 acres in the heart of Brentwood. This grand 2- story home boasts 6, 131 sqft of beautifully updated space—including fresh interior paint throughout. The dramatic great room features a soaring ceiling and a stacked stone fireplace, perfect for entertaining. The gourmet kitchen is a chef’s dream with professional- grade appliances, a large pantry, and a wine cooler. The spacious primary suite offers dual walk- in closets and a spa- like bath. With 4 bedrooms on the main level, a private guest suite upstairs, media room, and elevator, this home blends elegance with everyday functionality. Enjoy a quiet, upscale neighborhood just minutes from top schools, dining, and shopping.
Directions:I-65 South ~ Concord Road East ~ Left on Sunset Road ~ Go through Bonbrook ~ House is at the corner of Sunset and Stanfield ~Driveway is on Stanfield~ Sits behind Magnolia Vale subdivison sign
Details
- MLS#: 2906012
- County: Williamson County, TN
- Subd: Magnolia Vale Ph 2
- Stories: 3.00
- Full Baths: 4
- Half Baths: 2
- Bedrooms: 5
- Built: 2006 / EXIST
- Lot Size: 1.100 ac
Utilities
- Water: Public
- Sewer: Public Sewer
- Cooling: Central Air
- Heating: Central
Public Schools
- Elementary: Edmondson Elementary
- Middle/Junior: Brentwood Middle School
- High: Brentwood High School
Property Information
- Constr: Brick
- Roof: Shingle
- Floors: Wood
- Garage: 3 spaces / attached
- Parking Total: 3
- Basement: Finished
- Waterfront: No
- Taxes: $6,697
Appliances/Misc.
- Fireplaces: 1
- Drapes: Remain
Features
- Built-In Electric Oven
- Built-In Gas Range
- Trash Compactor
- Dishwasher
- Disposal
- Microwave
- Refrigerator
- Bookcases
- Built-in Features
- Ceiling Fan(s)
- Central Vacuum
- Elevator
- High Ceilings
- Pantry
- Walk-In Closet(s)
- Primary Bedroom Main Floor
- Fire Alarm
Listing Agency
- Office: Ivory Lane
- Agent: Jackson Bryan spicer
Information is Believed To Be Accurate But Not Guaranteed
Copyright 2025 RealTracs Solutions. All rights reserved.











