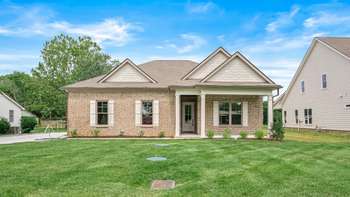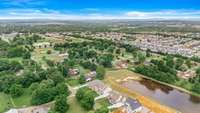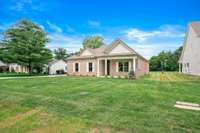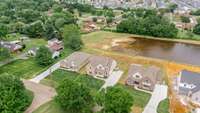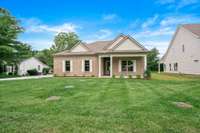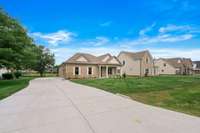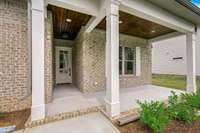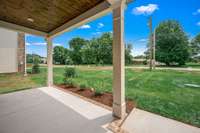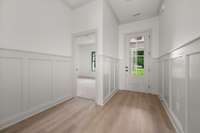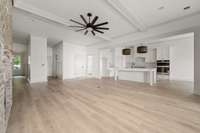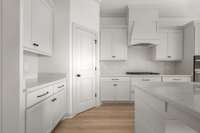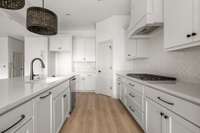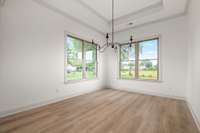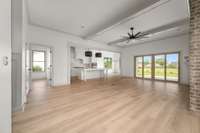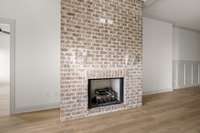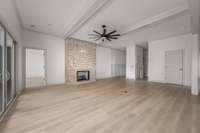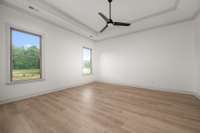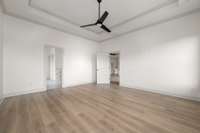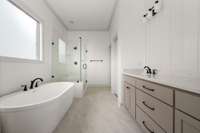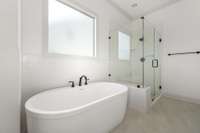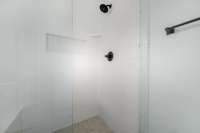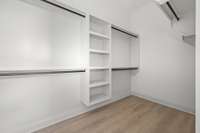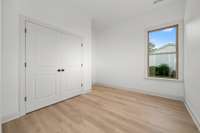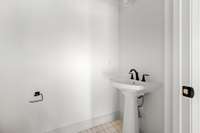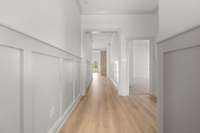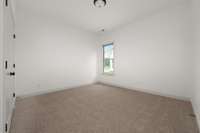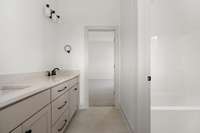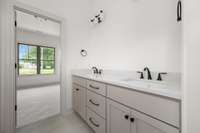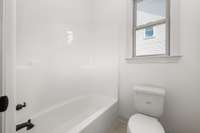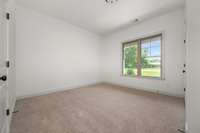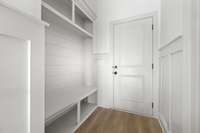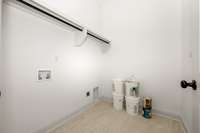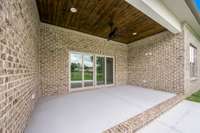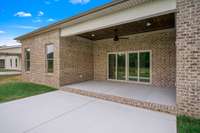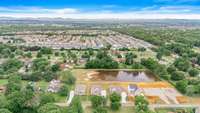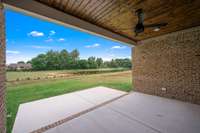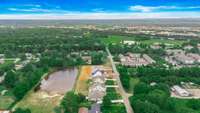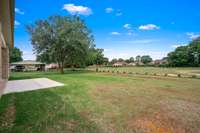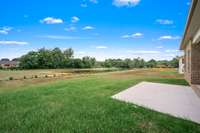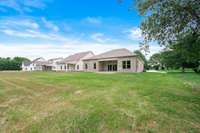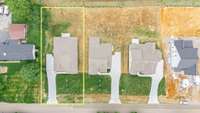$623,900 504 Gresham Lane - Murfreesboro, TN 37129
This One- level full brick home w/ no backyard neighbors is your next dream home! The flat lot backs up to a scenic pond and the interior has high quality designer finishes. With 10' ceilings, side- entry garage, 36" gas fireplace and a rear quad slider this home is built for living. The Designer kitchen w/ quartz island, custom hood, built- in oven/ microwave, & 36" gas cooktop are a chef' s dream and the Primary suite will make you want to stay home: laminate floors, deluxe tiled shower w/ frameless door, freestanding tub & huge walk- in closet. Built- ins & soft- close cabinetry throughout. Must- see!
Directions:From I-24 take exit 78A onto Old Fort Pkwy. RIGHT on John R Rice Blvd. LEFT on Gresham Lane. Development is on the RIGHT.
Details
- MLS#: 2906009
- County: Rutherford County, TN
- Subd: Gresham Lane
- Stories: 1.00
- Full Baths: 2
- Half Baths: 1
- Bedrooms: 4
- Built: 2024 / NEW
- Lot Size: 0.340 ac
Utilities
- Water: Public
- Sewer: STEP System
- Cooling: Central Air, Electric
- Heating: Central, Natural Gas
Public Schools
- Elementary: Blackman Elementary School
- Middle/Junior: Blackman Middle School
- High: Blackman High School
Property Information
- Constr: Brick, Masonite
- Roof: Shingle
- Floors: Carpet, Laminate, Tile
- Garage: 2 spaces / detached
- Parking Total: 2
- Basement: Slab
- Waterfront: No
- Living: 18x23 / Combination
- Dining: 11x16 / L- Shaped
- Kitchen: 11x10 / Pantry
- Bed 1: 15x16 / Walk- In Closet( s)
- Bed 2: 13x13
- Bed 3: 13x13
- Bed 4: 11x11
- Patio: Porch, Covered
- Taxes: $1
- Amenities: Underground Utilities
Appliances/Misc.
- Fireplaces: 1
- Drapes: Remain
Features
- Built-In Electric Oven
- Cooktop
- Dishwasher
- Disposal
- Microwave
- Ceiling Fan(s)
- Open Floorplan
- Pantry
- Storage
- Walk-In Closet(s)
- Primary Bedroom Main Floor
- Carbon Monoxide Detector(s)
- Smoke Detector(s)
Listing Agency
- Office: Maples Realty & Auction Co.
- Agent: Clifford Shirley
Information is Believed To Be Accurate But Not Guaranteed
Copyright 2025 RealTracs Solutions. All rights reserved.
