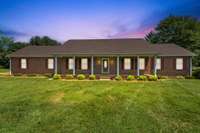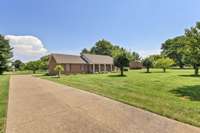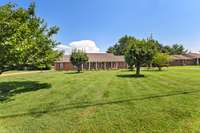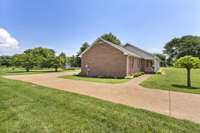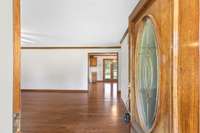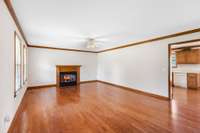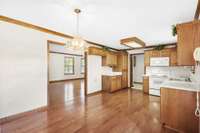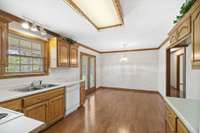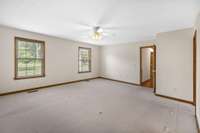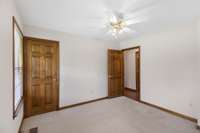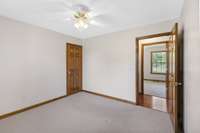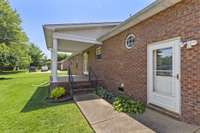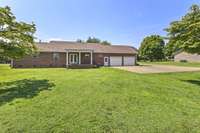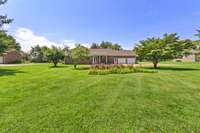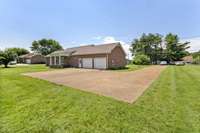$399,000 604 N Russell St - Portland, TN 37148
Welcome to this pristine all- brick home situated on just under an acre in the heart of Portland, TN—only 6. 2 miles from I- 65, offering an easy commute to Nashville and just minutes from the Kentucky state line. This wonderfully maintained property boasts a beautifully manicured front and backyard, perfect for outdoor enjoyment. Inside, you' ll find gleaming hardwood floors flow through the main living areas, a large living room with a cozy gas fireplace, 3 bedrooms, which includes a massive primary suite, and 2. 5 bathrooms. Additional highlights include covered front and back porches that provide the perfect spot to sip your morning coffee or unwind after a busy day, a rear- entry two- car garage and an aggregate driveway. Being sold as- is.
Directions:I-65 N, Rt on TN-109 S Exit, Merge onto TN-109/Ronnie McDowell Pkwy/Vaughn Pkwy, Left onto Kirby Dr., Turn left to stay on N Russell St 0.5 miles, Turn right to stay on N Russell St.
Details
- MLS#: 2905975
- County: Sumner County, TN
- Subd: Shannon Estates Sec
- Style: Ranch
- Stories: 1.00
- Full Baths: 2
- Half Baths: 1
- Bedrooms: 3
- Built: 1998 / EXIST
- Lot Size: 0.750 ac
Utilities
- Water: Public
- Sewer: Septic Tank
- Cooling: Central Air, Electric
- Heating: Central, Natural Gas
Public Schools
- Elementary: Watt Hardison Elementary
- Middle/Junior: Portland West Middle School
- High: Portland High School
Property Information
- Constr: Brick
- Roof: Shingle
- Floors: Carpet, Wood, Vinyl
- Garage: 2 spaces / attached
- Parking Total: 2
- Basement: Crawl Space
- Waterfront: No
- Living: 16x22 / Combination
- Kitchen: 10x11 / Eat- in Kitchen
- Bed 1: 16x18 / Suite
- Bed 2: 11x12
- Bed 3: 11x11
- Patio: Patio, Covered, Porch
- Taxes: $2,076
Appliances/Misc.
- Fireplaces: 1
- Drapes: Remain
Features
- Electric Oven
- Electric Range
- Dishwasher
- Disposal
- Microwave
- Ceiling Fan(s)
- Walk-In Closet(s)
- Carbon Monoxide Detector(s)
- Smoke Detector(s)
Listing Agency
- Office: EXIT Realty Refined
- Agent: Lori Guinan
Information is Believed To Be Accurate But Not Guaranteed
Copyright 2025 RealTracs Solutions. All rights reserved.

