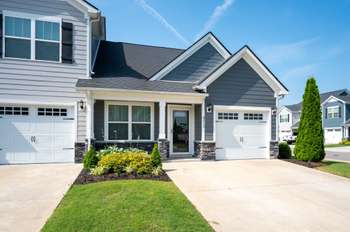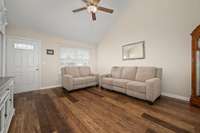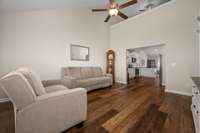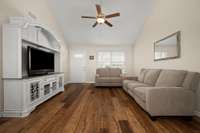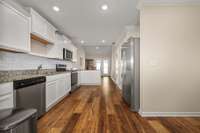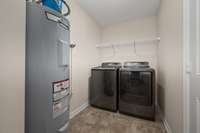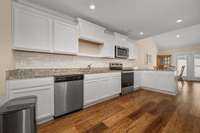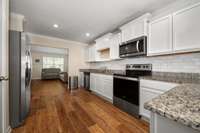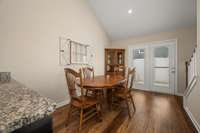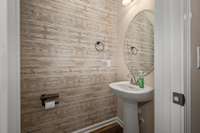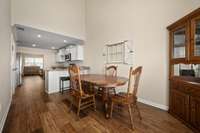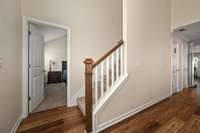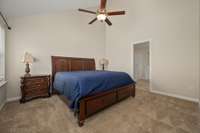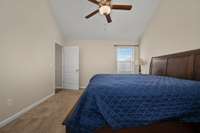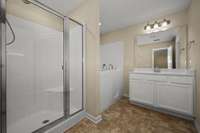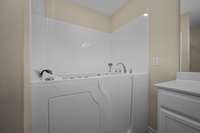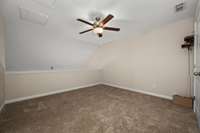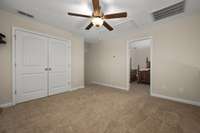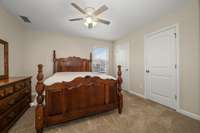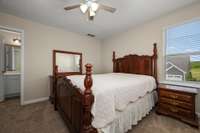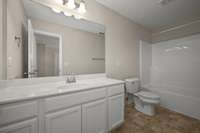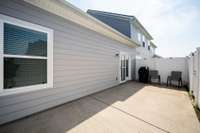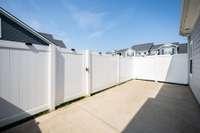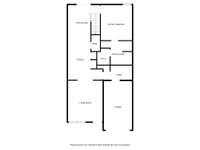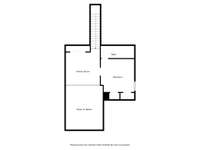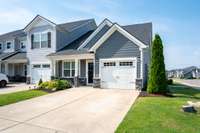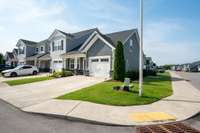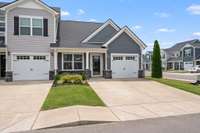$335,000 4713 Pompano Ln - Murfreesboro, TN 37128
Welcome to this well- maintained 2- bedroom, 2. 5- bath end- unit townhome located in the desirable Triple Blackman School district on the west side of Murfreesboro. This charming home offers a one- car garage, a covered front porch, and an oversized, fenced back patio—perfect for relaxing or entertaining outdoors. Inside, the kitchen boasts stainless steel appliances—including the refrigerator—that all remain. The washer and dryer also stay, making this home truly move- in ready. The owner' s suite is located on the main floor and features a walk- in tub for added safety and convenience. Upstairs, you' ll find a versatile loft space ideal for a home office, playroom, or second living area. The second bedroom includes two closets and its own private ensuite bathroom, offering great separation and comfort for guests or family members. The community features sidewalks for easy strolls and guest parking nearby for added convenience. Don’t miss your chance to own this thoughtfully designed townhome in Wilkerson Downs - a prime location close to shopping, dining, major commuter routes, and numerous medical facilities and doctor offices.
Directions:Medical Center to Manson Pike. Left on Calypso Drive. Left on Pompano Lane. First home on the right.
Details
- MLS#: 2905965
- County: Rutherford County, TN
- Subd: Wilkerson Downs Prd
- Stories: 2.00
- Full Baths: 2
- Half Baths: 1
- Bedrooms: 2
- Built: 2019 / EXIST
Utilities
- Water: Public
- Sewer: Public Sewer
- Cooling: Central Air
- Heating: Central
Public Schools
- Elementary: Blackman Elementary School
- Middle/Junior: Blackman Middle School
- High: Blackman High School
Property Information
- Constr: Masonite
- Roof: Shingle
- Floors: Carpet, Laminate, Vinyl
- Garage: 1 space / attached
- Parking Total: 3
- Basement: Slab
- Fence: Privacy
- Waterfront: No
- Living: 16x14
- Dining: 9x13 / Combination
- Kitchen: 9x15 / Pantry
- Bed 1: 12x13 / Walk- In Closet( s)
- Bed 2: 12x12 / Bath
- Bonus: 12x12 / Second Floor
- Patio: Porch, Covered, Patio
- Taxes: $1,971
- Amenities: Sidewalks, Underground Utilities
Appliances/Misc.
- Fireplaces: No
- Drapes: Remain
Features
- Electric Oven
- Electric Range
- Dishwasher
- Disposal
- Dryer
- Microwave
- Refrigerator
- Washer
- Ceiling Fan(s)
- Pantry
- Smoke Detector(s)
Listing Agency
- Office: Compass
- Agent: Grayson Phillips
Information is Believed To Be Accurate But Not Guaranteed
Copyright 2025 RealTracs Solutions. All rights reserved.
