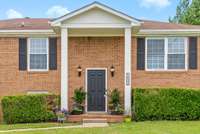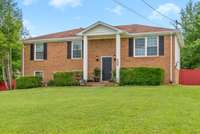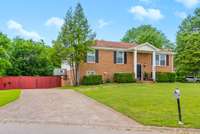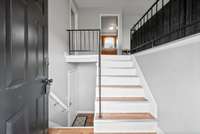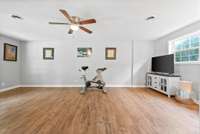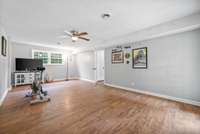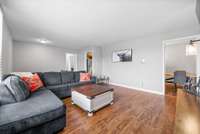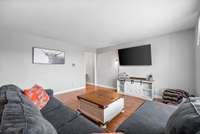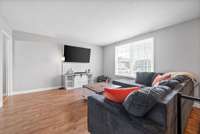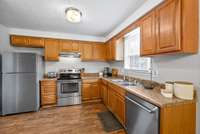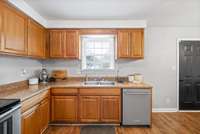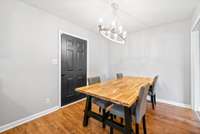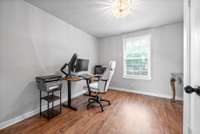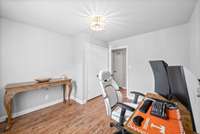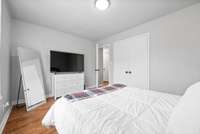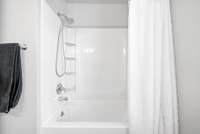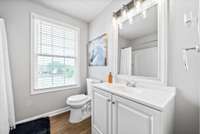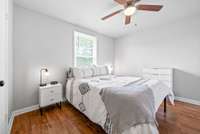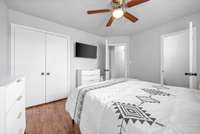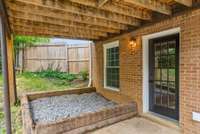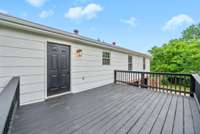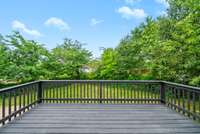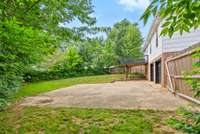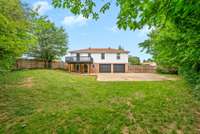$274,900 1602 Northridge Ct - Clarksville, TN 37042
Welcome to this beautifully updated home tucked into a peaceful cul- de- sac in one of Clarksville’s established neighborhoods! With 3 bedrooms, 3 full bathrooms, and a spacious bonus room downstairs, this 1, 833 sq ft home offers room to grow, relax, and entertain. Features & Updates include fresh paint throughout the interior and on the back deck, all- new modern light fixtures, beautiful and durable LVP flooring, well- defined living areas, spacious bonus room downstairs – ideal as a second living area, game room, office, or guest space, primary bedroom with en- suite bathroom, two additional bathrooms for guests or family, functional kitchen with ample storage, fully fenced backyard perfect for summer cookouts or pets. Conveniently located near Fort Campbell, shopping, dining, schools, and I- 24 access – this home is move- in ready and loaded with value. 4 HR SHOWING NOTICE
Directions:From Fort Campbell Blvd - Cross over 101st, Right onto Cunningham Ln. Right onto Northridge Ct. Left onto Northridge Dr. Home will be on corner of Northridge Ct/Northridge Dr.
Details
- MLS#: 2905950
- County: Montgomery County, TN
- Subd: Northridge
- Stories: 2.00
- Full Baths: 1
- Half Baths: 2
- Bedrooms: 3
- Built: 1988 / EXIST
- Lot Size: 0.360 ac
Utilities
- Water: Public
- Sewer: Public Sewer
- Cooling: Central Air, Electric
- Heating: Central, Electric
Public Schools
- Elementary: Minglewood Elementary
- Middle/Junior: New Providence Middle
- High: Northwest High School
Property Information
- Constr: Brick, Vinyl Siding
- Floors: Vinyl
- Garage: 2 spaces / detached
- Parking Total: 2
- Basement: Finished
- Waterfront: No
- Living: 14x13
- Kitchen: 20x9
- Bed 1: 12x10
- Bed 2: 11x10
- Bed 3: 12x10
- Bonus: 23x13
- Patio: Deck
- Taxes: $1,789
Appliances/Misc.
- Fireplaces: No
- Drapes: Remain
Features
- Electric Range
- Dishwasher
- Refrigerator
Listing Agency
- Office: Benchmark Realty
- Agent: Kevin E. Toon
Information is Believed To Be Accurate But Not Guaranteed
Copyright 2025 RealTracs Solutions. All rights reserved.

