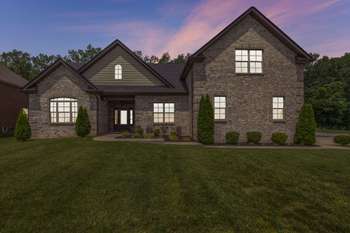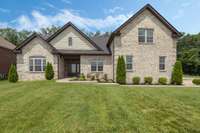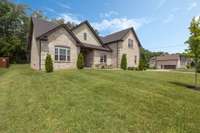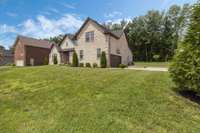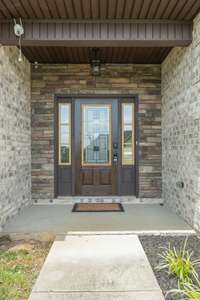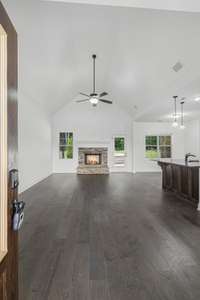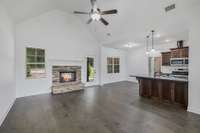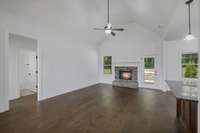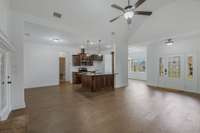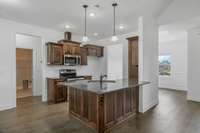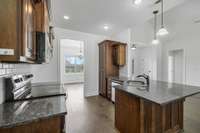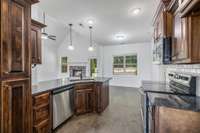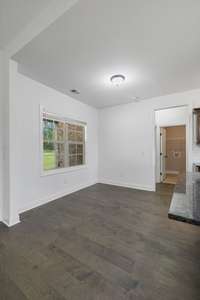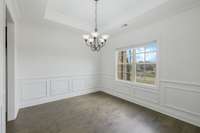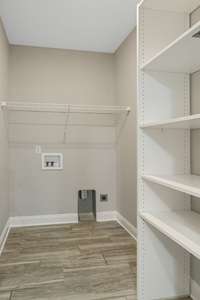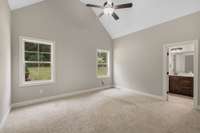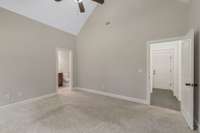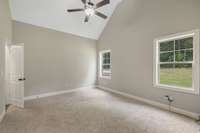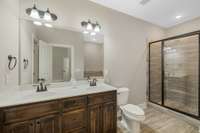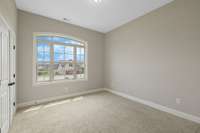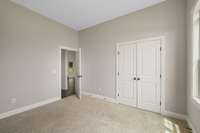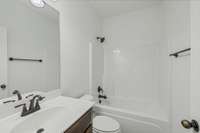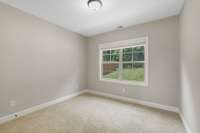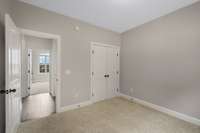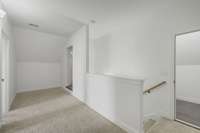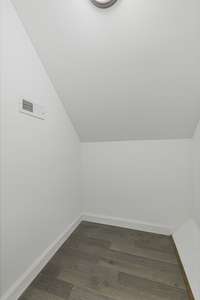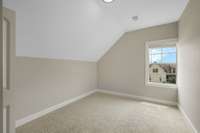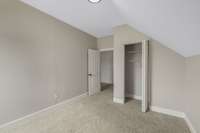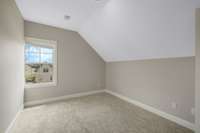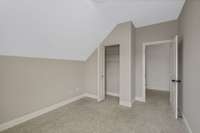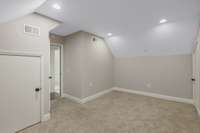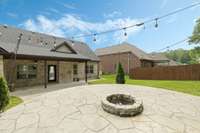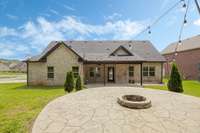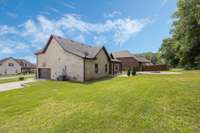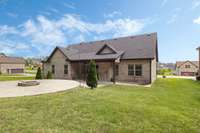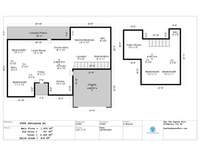$560,000 5300 Patience Dr - Smyrna, TN 37167
Location Location Location Beautiful Corner Lot- House with 5 Bedrooms and a Bonus room. Impressive tall ceilings that enhance the spaciousness of the open floor plan. It features a built- in gas fireplace, or you can take it outside to the huge concrete- built fire pit, which will make family gatherings even more special! It is close to groceries, schools, shopping, restaurants, and all sorts of entertainment. It has a double- car garage with an air conditioning unit. You can also play basketball over the extended driveway. Way underpriced based on comparables. Make your offer NOW.
Directions:From I-24 south of Nashville, Exit onto Sam Ridley Pkwy - Go East on Sam Ridley - At "T" go left on Blair - At "T" go left on Rock Springs - Right on Greentree - Turn Right on Patience Drive, and the house will be on your right-hand side.
Details
- MLS#: 2905851
- County: Rutherford County, TN
- Subd: Villages Of Greentree Sec 2 Ph 1
- Style: Contemporary
- Stories: 2.00
- Full Baths: 2
- Bedrooms: 5
- Built: 2018 / EXIST
- Lot Size: 0.320 ac
Utilities
- Water: Public
- Sewer: Public Sewer
- Cooling: Central Air
- Heating: Central
Public Schools
- Elementary: Rock Springs Elementary
- Middle/Junior: Rock Springs Middle School
- High: Stewarts Creek High School
Property Information
- Constr: Brick
- Roof: Shingle
- Floors: Carpet, Wood, Tile
- Garage: 2 spaces / detached
- Parking Total: 8
- Basement: Slab
- Fence: Partial
- Waterfront: No
- Living: 14x18 / Combination
- Dining: 10x12 / Formal
- Kitchen: 10x10 / Eat- in Kitchen
- Bed 1: 16x14 / Full Bath
- Bed 2: 10x11 / Walk- In Closet( s)
- Bed 3: 11x12 / Walk- In Closet( s)
- Bed 4: 10x11 / Walk- In Closet( s)
- Den: 18x16 / Combination
- Bonus: 10x15 / Second Floor
- Patio: Patio, Covered, Porch
- Taxes: $2,289
- Amenities: Underground Utilities
- Features: Balcony
Appliances/Misc.
- Fireplaces: 1
- Drapes: Remain
Features
- Built-In Electric Oven
- Electric Oven
- Electric Range
- Dishwasher
- Disposal
- Ceiling Fan(s)
- Entrance Foyer
- Extra Closets
- Pantry
- Smart Thermostat
- Walk-In Closet(s)
- Primary Bedroom Main Floor
- High Speed Internet
- Thermostat
- Fire Alarm
- Smoke Detector(s)
Listing Agency
- Office: All in One Realty
- Agent: Tony Mik Mikasobe, Principal Broker
Information is Believed To Be Accurate But Not Guaranteed
Copyright 2025 RealTracs Solutions. All rights reserved.
