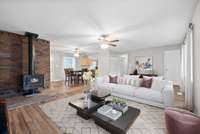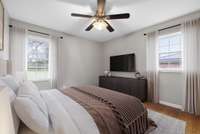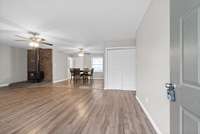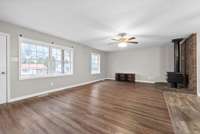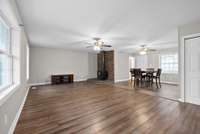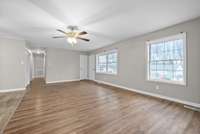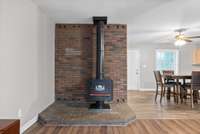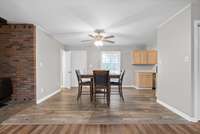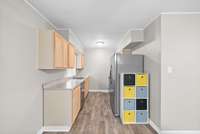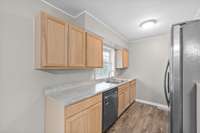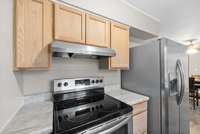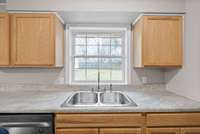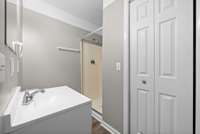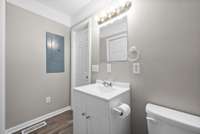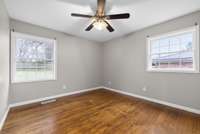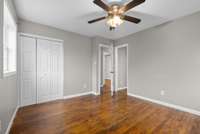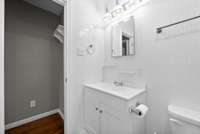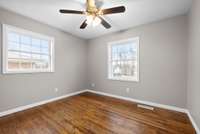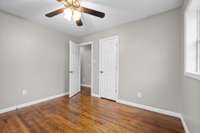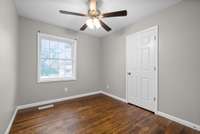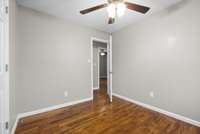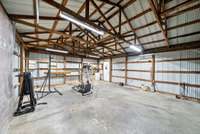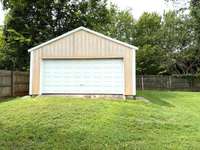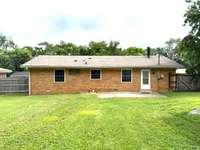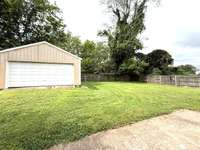$208,500 123 Koffman Dr - Hopkinsville, KY 42240
Charming All- Brick Ranch with Modern Updates and Outdoor Appeal Step into this beautifully updated all- brick ranch home that blends timeless charm with modern conveniences. Relax on the inviting covered front porch, perfect for enjoying a quiet morning coffee or an evening breeze. Inside, the open floor plan seamlessly connects the living room, dining area, and kitchen, offering a bright and spacious layout ideal for entertaining. The home features durable laminate flooring & hardwood in the bedrooms, complemented by a cozy wood- burning fireplace, creating a warm and welcoming ambiance. The remodeled kitchen boasts sleek stainless- steel appliances, updated cabinetry, and modern finishes, making meal prep a delight. Outside, enjoy the privacy of the fenced backyard, complete with a patio perfect for barbecues or outdoor gatherings. The oversized paved driveway and a 24’ x 20’ detached garage provides ample space for parking, storage, or a workshop. Updated windows bring in plenty of natural light, adding to the home’s energy efficiency and appeal. This move- in- ready gem combines comfort, style, and convenience in one package—don’t miss out on making it yours!
Directions:Ft Campbell Blvd toward Hopkinsville, Turn left onto Eagle Way (US-68-BYP W). Go for 1.9 mi. Turn right onto Lafayette Rd (KY-107). Go for 1.3 mi. Turn left onto Koffman Dr. Go for 0.2 mi. property on the left
Details
- MLS#: 2905841
- County: Christian County, KY
- Subd: Annelle Park Sub
- Style: Ranch
- Stories: 1.00
- Full Baths: 2
- Bedrooms: 3
- Built: 1977 / EXIST
- Lot Size: 0.250 ac
Utilities
- Water: Public
- Sewer: Public Sewer
- Cooling: Ceiling Fan( s), Central Air, Electric
- Heating: Heat Pump
Public Schools
- Elementary: South Christian Elementary School
- Middle/Junior: Hopkinsville Middle School
- High: Hopkinsville High School
Property Information
- Constr: Brick
- Roof: Shingle
- Floors: Wood, Laminate
- Garage: 2 spaces / detached
- Parking Total: 6
- Basement: Crawl Space
- Fence: Privacy
- Waterfront: No
- Living: 24x16
- Kitchen: 12x8
- Bed 1: 12x11 / Full Bath
- Bed 2: 11x10
- Bed 3: 10x10
- Patio: Porch, Covered, Patio
- Taxes: $729
Appliances/Misc.
- Fireplaces: 1
- Drapes: Remain
Features
- Electric Oven
- Smoke Detector(s)
Listing Agency
- Office: Berkshire Hathaway HomeServices PenFed Realty
- Agent: Mary McCooley
Information is Believed To Be Accurate But Not Guaranteed
Copyright 2025 RealTracs Solutions. All rights reserved.

