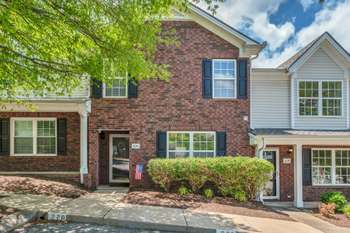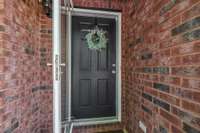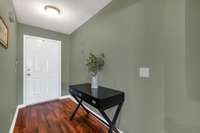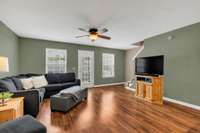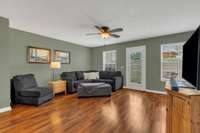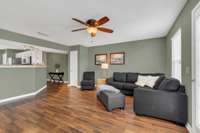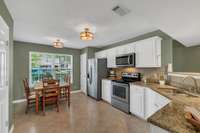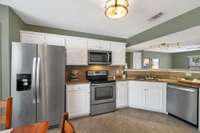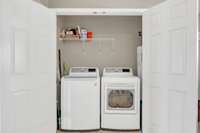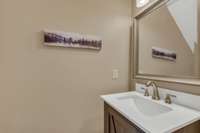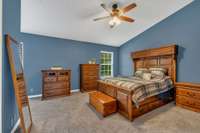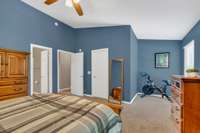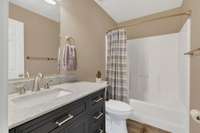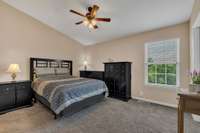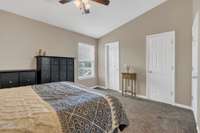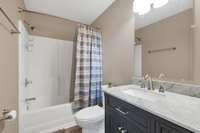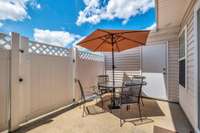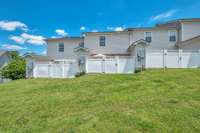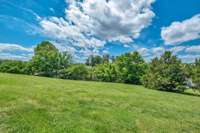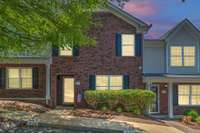$279,000 220 Buck Run Dr - Nashville, TN 37214
Welcome to this lovely, well- maintained townhome in desirable Woodland Pointe. Spacious, open layout with generous room sizes and thoughtful updates throughout. The main living area features laminate wood flooring and flows seamlessly into the sunny eat- in kitchen complete with white cabinetry, granite countertops, a newer tile backsplash, pantry, and stainless- steel appliances. Upstairs are two large bedrooms, each with its own private en- suite bath and ample closet space. Additional upgrades include newer carpet, fresh paint, updated lighting fixtures, and modern vanities in the bathrooms. New HVAC system was just installed. The private patio, just off the Den, offers a great storage closet with access to lots of common green space just behind. The washer and dryer are included. Perfectly located near Elm Hill Marina on Percy Priest Lake with easy access to I- 40, the airport and downtown Nashville. Don’t miss this move- in ready gem in a prime location with community charm and convenience!
Directions:I-40 East*Exit Stewarts Ferry Pike*Turn Right*Woodland Pointe on Left*Turn Right at The Villas*Immediate Left on Buck Run*Townhome on Right.
Details
- MLS#: 2905823
- County: Davidson County, TN
- Subd: Woodland Point Townhomes
- Style: Traditional
- Stories: 2.00
- Full Baths: 2
- Half Baths: 1
- Bedrooms: 2
- Built: 2003 / EXIST
- Lot Size: 0.020 ac
Utilities
- Water: Public
- Sewer: Public Sewer
- Cooling: Central Air, Electric
- Heating: Central, Electric
Public Schools
- Elementary: Hickman Elementary
- Middle/Junior: Donelson Middle
- High: McGavock Comp High School
Property Information
- Constr: Brick, Vinyl Siding
- Roof: Shingle
- Floors: Carpet, Laminate, Vinyl
- Garage: No
- Parking Total: 2
- Basement: Slab
- Fence: Privacy
- Waterfront: No
- Living: 16x17
- Kitchen: 10x17 / Eat- in Kitchen
- Bed 1: 15x19 / Walk- In Closet( s)
- Bed 2: 11x14 / Bath
- Patio: Patio
- Taxes: $1,433
Appliances/Misc.
- Fireplaces: No
- Drapes: Remain
Features
- Electric Oven
- Electric Range
- Dishwasher
- Disposal
- Dryer
- Microwave
- Refrigerator
- Stainless Steel Appliance(s)
- Washer
- Ceiling Fan(s)
- Entrance Foyer
- Open Floorplan
- Pantry
- Redecorated
Listing Agency
- Office: Pilkerton Realtors
- Agent: Denise B. Creswell
Information is Believed To Be Accurate But Not Guaranteed
Copyright 2025 RealTracs Solutions. All rights reserved.
