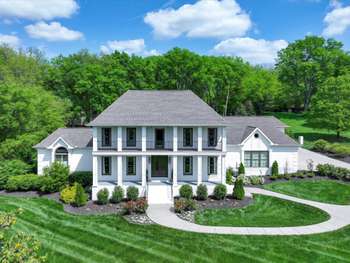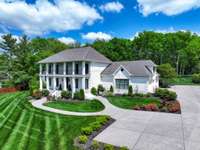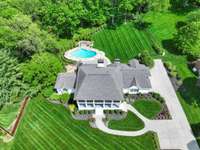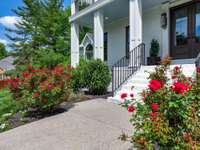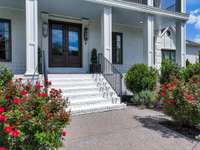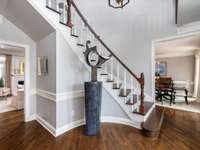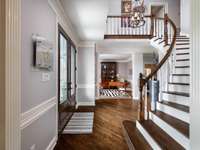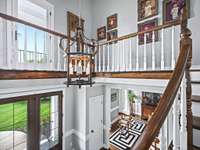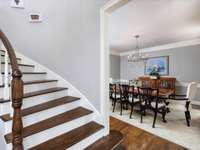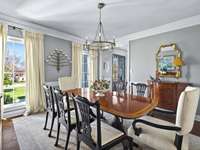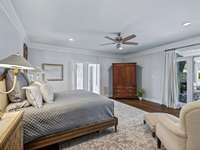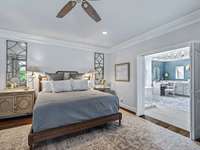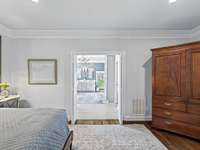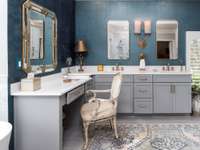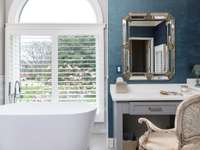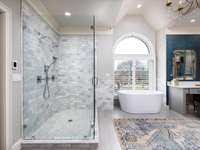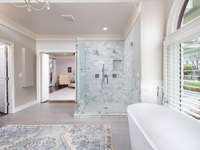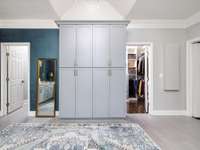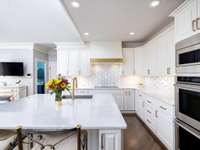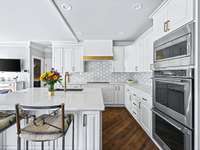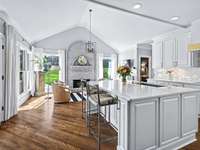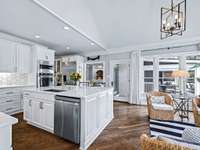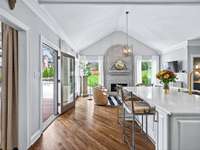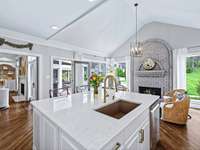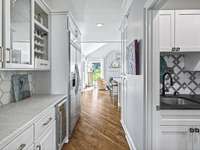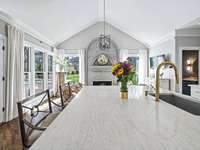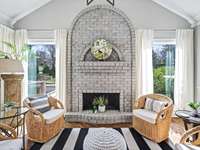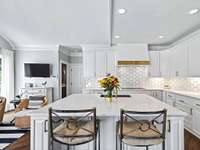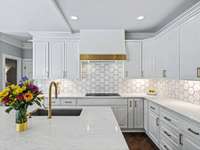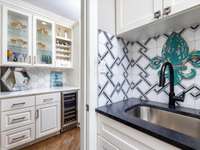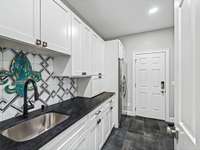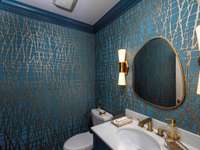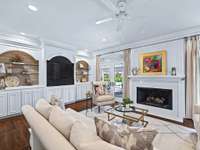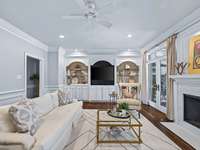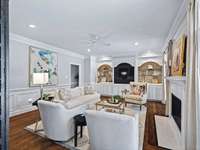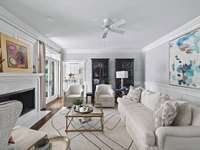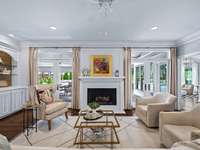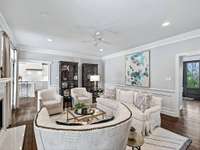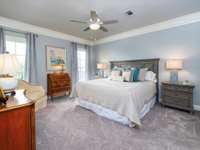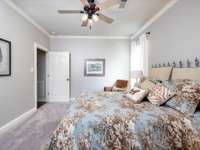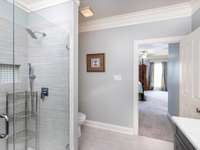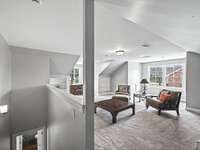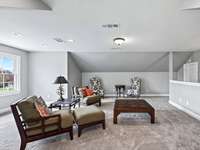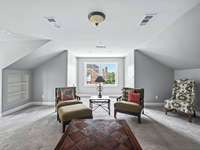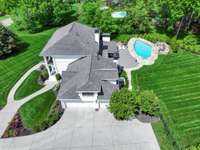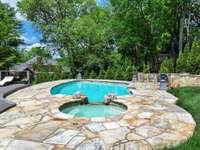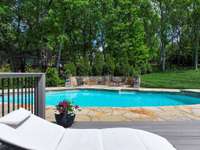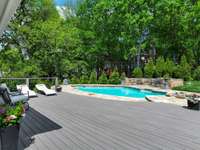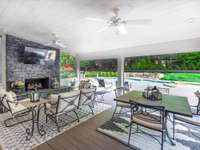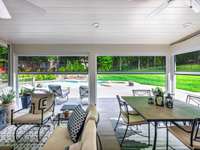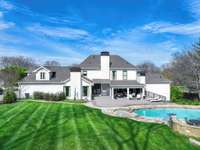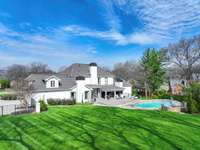$2,174,900 1004 Jones Pkwy - Brentwood, TN 37027
Curb appeal galore with this New Orleans inspired home in highly sought after Brent Meade subdivision! Completely renovated with high- end finishes and upgrades. Owner' s suite on main floor boasts an oversized bathroom with heated floors, large marble shower, soaking tub, custom closet system and access to the gorgeous new screened in porch with gas fireplace and automatic screens. All bedrooms have fully renovated en suite baths and walk in closets. Brand new scullery has separate entrance from garage. Bonus room over the three car garage offers great flex space. Yard and home have been meticulously maintained. Fully fenced back yard with privacy hedges. New irrigation system in front and back. Huge, brand new TimberTech deck leading to swimming pool with hot tub that spills in to pool. All fireplaces have new gas logs and are controlled by remote. This home is a must see and ready for you to call home!
Directions:From Concord Rd turn onto Jones Pkwy and home is on right. OR From Wilson Pike turn onto Brentmeade Blvd., Right onto Jones Pkwy and home is on left.
Details
- MLS#: 2905818
- County: Williamson County, TN
- Subd: Brentmeade Est Sec 4
- Style: Other
- Stories: 2.00
- Full Baths: 4
- Half Baths: 1
- Bedrooms: 4
- Built: 1988 / RENOV
- Lot Size: 1.060 ac
Utilities
- Water: Public
- Sewer: Public Sewer
- Cooling: Central Air, Electric
- Heating: Central, Natural Gas
Public Schools
- Elementary: Edmondson Elementary
- Middle/Junior: Brentwood Middle School
- High: Brentwood High School
Property Information
- Constr: Brick
- Roof: Asphalt
- Floors: Carpet, Wood, Tile
- Garage: 3 spaces / detached
- Parking Total: 3
- Basement: Crawl Space
- Fence: Back Yard
- Waterfront: No
- Living: 14x12 / Formal
- Dining: 14x14 / Formal
- Kitchen: 17x11
- Bed 1: 18x16 / Suite
- Bed 2: 15x13 / Bath
- Bed 3: 16x14 / Bath
- Bed 4: 13x11 / Bath
- Den: 22x16 / Separate
- Bonus: 20x20 / Over Garage
- Patio: Porch, Covered, Deck, Patio, Screened
- Taxes: $5,519
- Features: Balcony, Gas Grill
Appliances/Misc.
- Fireplaces: 3
- Drapes: Remain
- Pool: In Ground
Features
- Double Oven
- Electric Oven
- Cooktop
- Gas Range
- Dishwasher
- Disposal
- Microwave
- Refrigerator
- Stainless Steel Appliance(s)
- Kitchen Island
- Security System
Listing Agency
- Office: Synergy Realty Network, LLC
- Agent: Courtney Nunnally Johnston
Information is Believed To Be Accurate But Not Guaranteed
Copyright 2025 RealTracs Solutions. All rights reserved.
