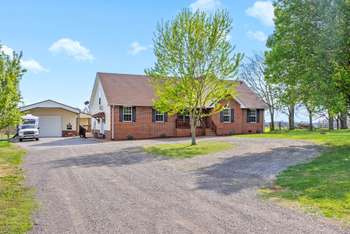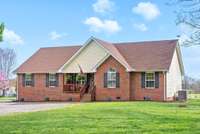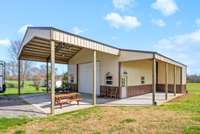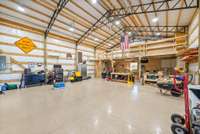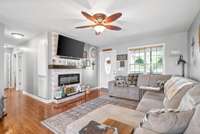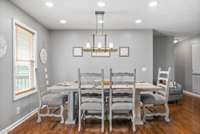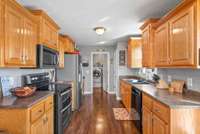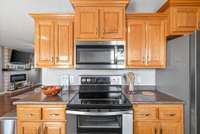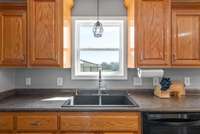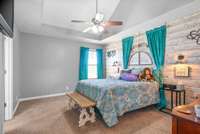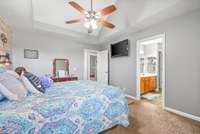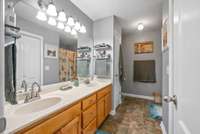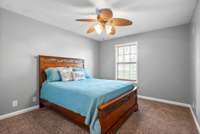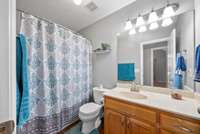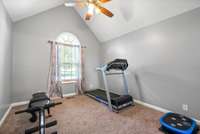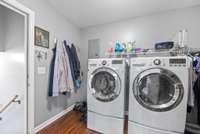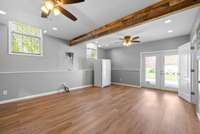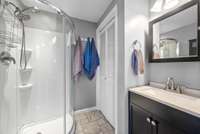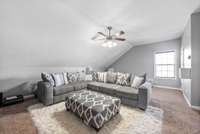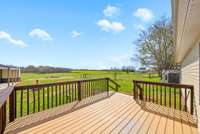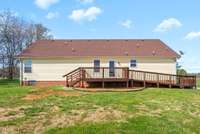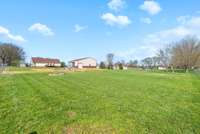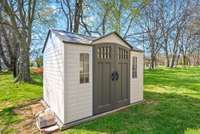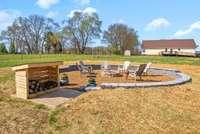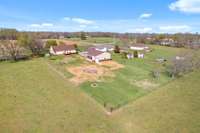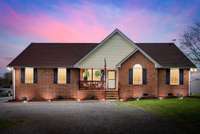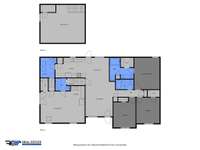$579,000 314 Highway 259 - Portland, TN 37148
Come & see this home! You will be amazed. Rambling ranch style home with in- law quarters for potential income. An insulated 30x40 shop that' s out of this galaxy with heat, air, a large mezzanine for lots of storage. Plenty of parking for your RV or all your toys, just minutes to I- 65 for an easy commute to Bowling Green, Ky or Nashville. This 3- bedroom ranch- style home boasts a spacious primary suite, a bonus room for additional living space, and an electric fireplace in the main living area. The kitchen with pantry opens up to the living and dining area, creating a welcoming, open- concept space. A convenient, oversize laundry room with a sink adds extra functionality. The separate in- law suite offers a private entrance, kitchenette, full bath, and its own water heater. Enjoy the outdoors with a fire pit, and nearby water and electric hookups. With no HOA, a peaceful setting, and stunning farmland views, this unique property is a must- see!
Directions:I-65 N to Vaughn Pkwy exit, turn right, turn left at first light (onto Hwy 31W), Right onto Hwy 259, House on Right
Details
- MLS#: 2905753
- County: Sumner County, TN
- Subd: Vail Crest Sub Sec 1
- Style: Ranch
- Stories: 2.00
- Full Baths: 3
- Bedrooms: 3
- Built: 2006 / EXIST
- Lot Size: 1.224 ac
Utilities
- Water: Public
- Sewer: Septic Tank
- Cooling: Electric
- Heating: Electric
Public Schools
- Elementary: Watt Hardison Elementary
- Middle/Junior: Portland West Middle School
- High: Portland High School
Property Information
- Constr: Brick, Vinyl Siding
- Roof: Asphalt
- Floors: Carpet, Laminate
- Garage: 4 spaces / detached
- Parking Total: 10
- Basement: Crawl Space
- Waterfront: No
- Living: 19x13
- Dining: 11x10 / Combination
- Kitchen: 15x10
- Bed 1: 15x12 / Walk- In Closet( s)
- Bed 2: 12x11
- Bed 3: 11x12
- Bonus: 19x22 / Over Garage
- Patio: Porch, Covered, Deck
- Taxes: $2,479
- Features: Storage Building
Appliances/Misc.
- Fireplaces: 1
- Drapes: Remain
Features
- Double Oven
- Electric Oven
- Dishwasher
- Microwave
- Refrigerator
- Water Purifier
- Accessible Entrance
- Ceiling Fan(s)
- Extra Closets
- In-Law Floorplan
- Pantry
- Primary Bedroom Main Floor
- High Speed Internet
- Smoke Detector(s)
Listing Agency
- Office: Benchmark Realty, LLC
- Agent: Tammy Goostree, Real Estate Broker
Information is Believed To Be Accurate But Not Guaranteed
Copyright 2025 RealTracs Solutions. All rights reserved.
