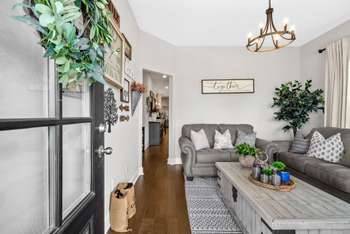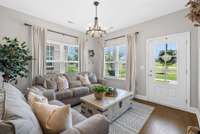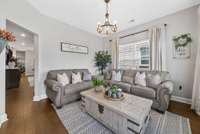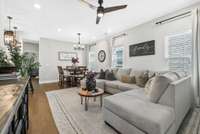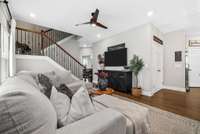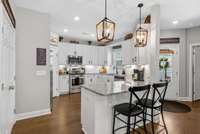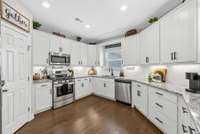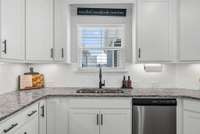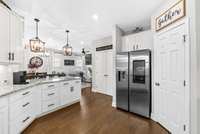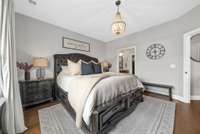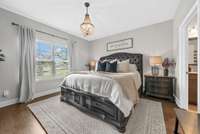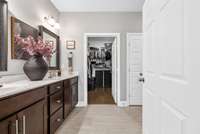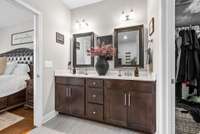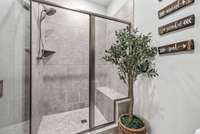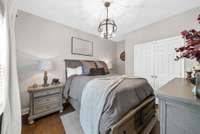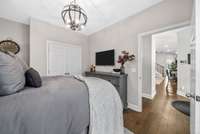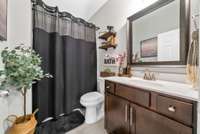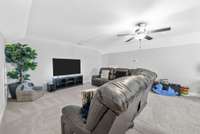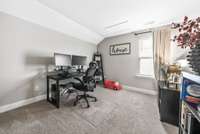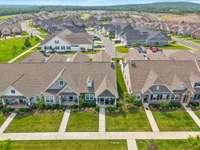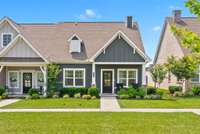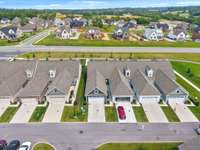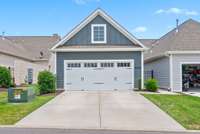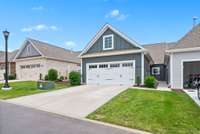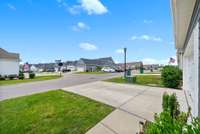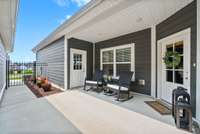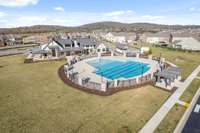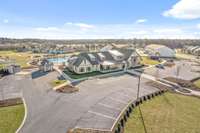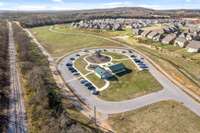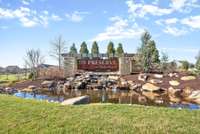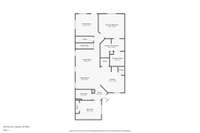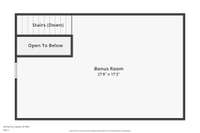$454,000 209 Viola Ter - Lebanon, TN 37087
The Preserve at Belle Pointe offers exquisite amenities and beautiful curb appeal. Schedule your tour for this two level Raleigh Cottage floorplan. Owner suite and 2nd bedroom are on main floor for added convenience. Large Bonus offers ample space to host family & friends. Hardwood flooring throughout main living areas, owner suite, and 2nd bedroom. Granite countertops, tile backsplash, gas stove, and stainless appliances. Seller replaced all kitchen hardware and all the light fixtures throughout. Additional mixed use room can be used as an office or a sunroom. New shelves inside of the closet and custom wood shelves in both bathrooms. Preinstalled ADT Security system along two car garage with long driveway. Have friends or family visiting? No problem with extra parking for guests just a step away! Resort Style Amenities with an event space to host birthday parties, with large pool, playground, park, and wide sidewalks. Minutes to downtown Lebanon where you’ll see a vibrant town square full of restaurants and boutique shops. Schedule your showing for this BEAUTIFUL home.
Directions:From Nashville: Take I-40 East. Take exit 232B onto TN-109 N toward Gallatin. Go 3.8 miles to right onto Lebanon Pike (Hwy 70 E). Go 1.7 miles to left onto Cairo Bend Rd. Go 0.2 miles, the community is on the left.
Details
- MLS#: 2905707
- County: Wilson County, TN
- Subd: The Preserve At Belle Pointe 1A2
- Stories: 2.00
- Full Baths: 2
- Bedrooms: 2
- Built: 2021 / EXIST
- Lot Size: 0.100 ac
Utilities
- Water: Public
- Sewer: Public Sewer
- Cooling: Central Air, Electric
- Heating: Central
Public Schools
- Elementary: Coles Ferry Elementary
- Middle/Junior: Walter J. Baird Middle School
- High: Lebanon High School
Property Information
- Constr: Masonite
- Roof: Shingle
- Floors: Carpet, Wood, Tile, Vinyl
- Garage: 2 spaces / attached
- Parking Total: 4
- Basement: Slab
- Waterfront: No
- Living: 13x21 / Combination
- Dining: 13x21 / Combination
- Kitchen: 13x14 / Eat- in Kitchen
- Bed 1: 14x14 / Suite
- Bed 2: 12x10 / Extra Large Closet
- Bonus: 20x18 / Second Floor
- Patio: Patio, Porch
- Taxes: $2,618
- Amenities: Clubhouse, Dog Park, Fitness Center, Park, Playground, Pool, Sidewalks, Underground Utilities, Trail(s)
- Features: Smart Irrigation, Sprinkler System
Appliances/Misc.
- Fireplaces: No
- Drapes: Remain
Features
- Gas Oven
- Gas Range
- Dishwasher
- Disposal
- Microwave
- Extra Closets
- Storage
- Walk-In Closet(s)
Listing Agency
- Office: Hive Nashville LLC
- Agent: Alex Andraca
Information is Believed To Be Accurate But Not Guaranteed
Copyright 2025 RealTracs Solutions. All rights reserved.
