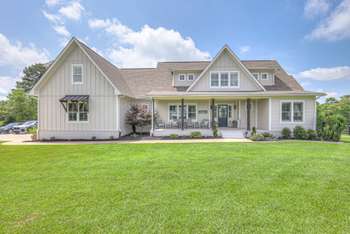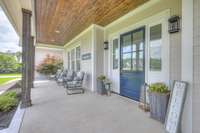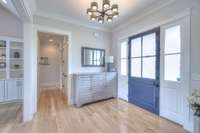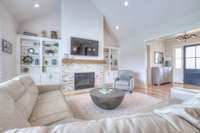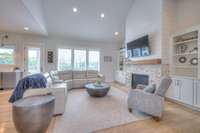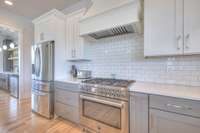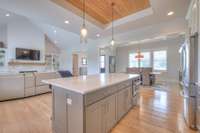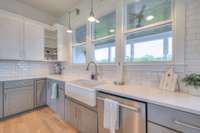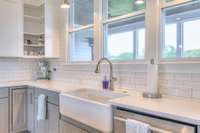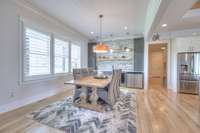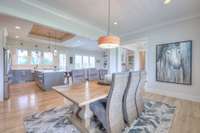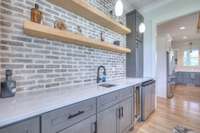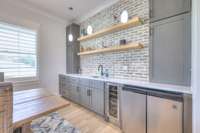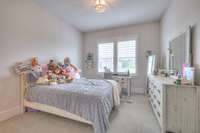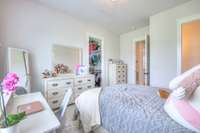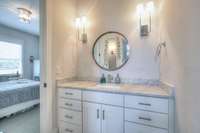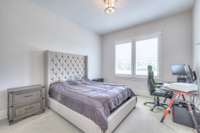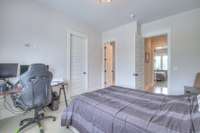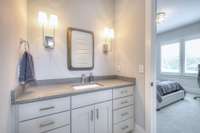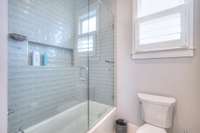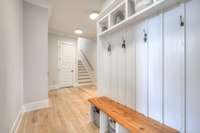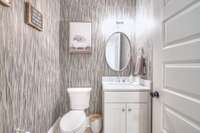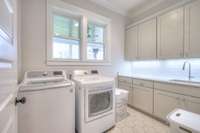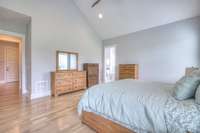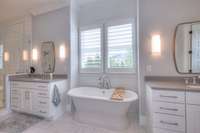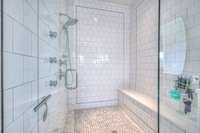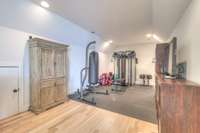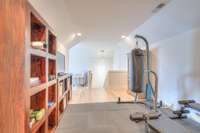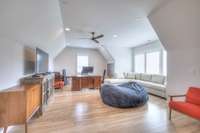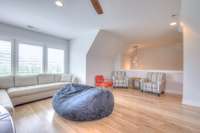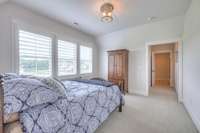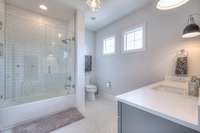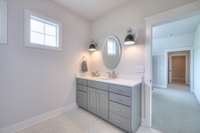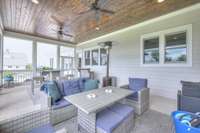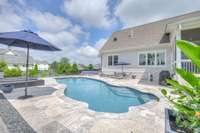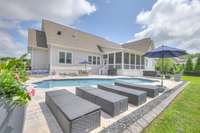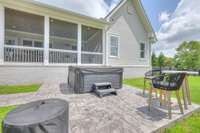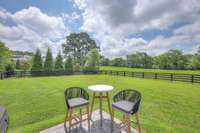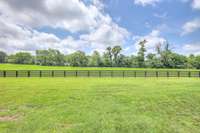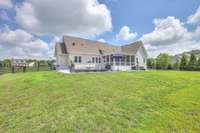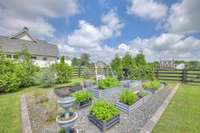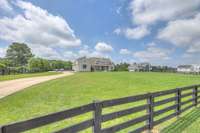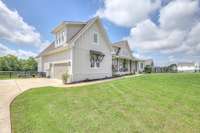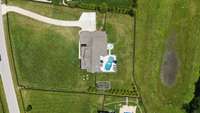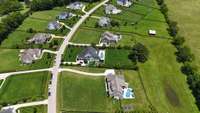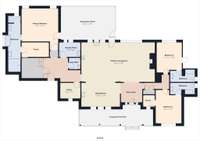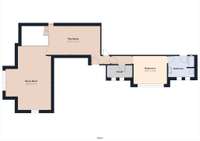$1,850,000 2117 Southern Preserve Ln - Franklin, TN 37064
Look at this incredible home in the exclusive Southern Preserve Neighborhood. Featuring homes with Large 1 Acre + Lots, & Abundant Privacy. This Custom Home was built in 2018 but is spotless & like new, and also backs up to green space. All Bedrooms have an on- suite bath! Featuring an in ground Pool, a Travertine Deck, a Hot Tub, a Screened Porch, An In - Ground Storm Shelter, a Custom Built Wet Bar, & More. Extended Parking Area & Widened Driveway Entrance. The ability to build an additional structure too! There are 19 total Homes in the Southern Preserve Neighborhood.
Directions:I-65 South take TN-840 exit 59B towards Memphis. Merge onto Lewisburg Pike, turn right at the end of exit ramp onto Lewisburg Pike. Travel 3 miles to community. Southern Preserve will be on the left. This home is on 4th on the right.
Details
- MLS#: 2905695
- County: Williamson County, TN
- Subd: Southern Preserve Sec2
- Stories: 2.00
- Full Baths: 4
- Half Baths: 1
- Bedrooms: 4
- Built: 2018 / EXIST
- Lot Size: 1.340 ac
Utilities
- Water: Public
- Sewer: Septic Tank
- Cooling: Central Air, Electric
- Heating: Central, Propane
Public Schools
- Elementary: Bethesda Elementary
- Middle/Junior: Thompson' s Station Middle School
- High: Summit High School
Property Information
- Constr: Masonite
- Roof: Shingle
- Floors: Carpet, Wood, Tile
- Garage: 2 spaces / detached
- Parking Total: 2
- Basement: Crawl Space
- Fence: Full
- Waterfront: No
- Living: 22x18
- Dining: 18x12 / Separate
- Kitchen: 18x12 / Pantry
- Bed 1: 17x18 / Suite
- Bed 2: 15x12 / Bath
- Bed 3: 16x12 / Bath
- Bed 4: 14x17 / Bath
- Bonus: 25x18 / Second Floor
- Patio: Patio, Screened
- Taxes: $4,605
- Features: Storm Shelter
Appliances/Misc.
- Fireplaces: 1
- Drapes: Remain
- Pool: In Ground
Features
- Gas Oven
- Gas Range
- Dishwasher
- Disposal
- Microwave
- Refrigerator
- Stainless Steel Appliance(s)
- Built-in Features
- Ceiling Fan(s)
- Entrance Foyer
- Extra Closets
- High Ceilings
- Hot Tub
- Open Floorplan
- Pantry
- Storage
- Walk-In Closet(s)
- Primary Bedroom Main Floor
Listing Agency
- Office: Gray Fox Realty
- Agent: Bill Lurwick
Information is Believed To Be Accurate But Not Guaranteed
Copyright 2025 RealTracs Solutions. All rights reserved.
