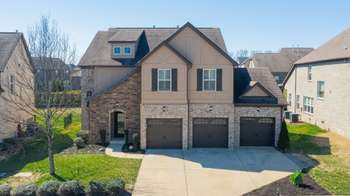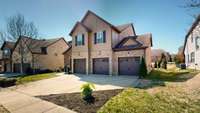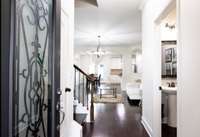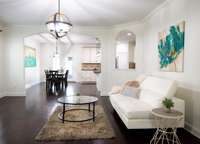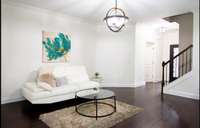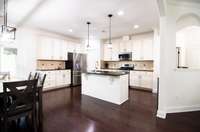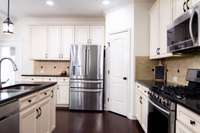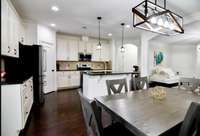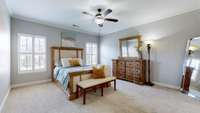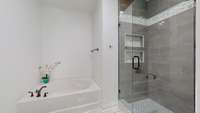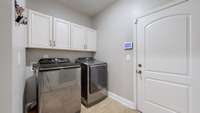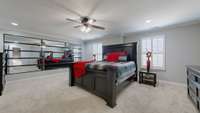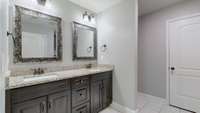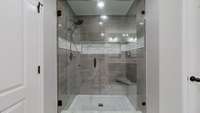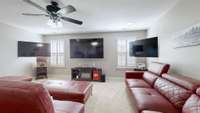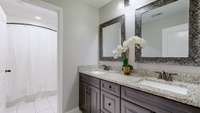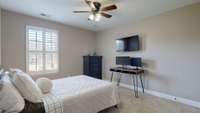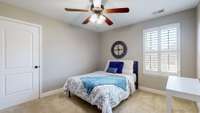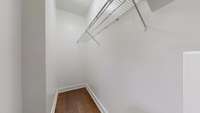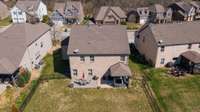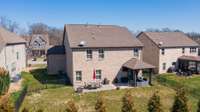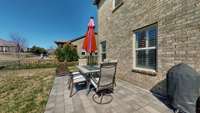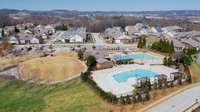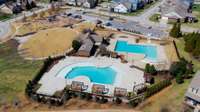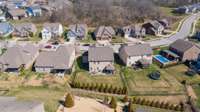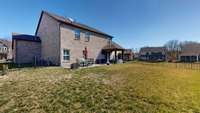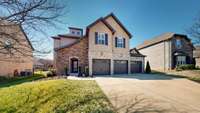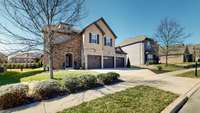$859,000 2203 Chaucer Park Ln - Thompsons Station, TN 37179
Welcome home! Located in the highly sought- after Canterbury subdivision of Thompson’s Station, this rare and spacious 5bd, 3. 5 bath home offers exceptional comfort and style, featuring 2 luxurious master suites—perfect for multi- generational living or hosting guests. Inside, you' ll find plantation shutters throughout, updated lighting package with additional recessed lighting, and beautifully appointed finishes. The bathrooms showcase frameless showers adding a sleek, contemporary touch. The open- concept living areas are bright and inviting. Step outside to a fully fenced backyard, ideal for entertaining, pets, or simply enjoying a private retreat. Close walking distance to community amenities, including 2 pools and playground. Experience the perfect combination of luxury and functionality in this freshly painted exceptional property.
Directions:I65 S to Hwy 840 W. Exit onto 31 S towards Spring Hill. Left onto 31 and then first left onto Critz. Left into Canterbury on Westerham Way. At round a bout take a right unto Callaway Pk Ln. Go straight then left on Chaucer Pk Ln. Home is on the left.
Details
- MLS#: 2905688
- County: Williamson County, TN
- Subd: Fields Of Canterbury Sec4c
- Style: Contemporary
- Stories: 2.00
- Full Baths: 3
- Half Baths: 1
- Bedrooms: 5
- Built: 2015 / EXIST
- Lot Size: 0.240 ac
Utilities
- Water: Public
- Sewer: Public Sewer
- Cooling: Central Air
- Heating: Central
Public Schools
- Elementary: Thompson' s Station Elementary School
- Middle/Junior: Thompson' s Station Middle School
- High: Independence High School
Property Information
- Constr: Masonite, Brick
- Roof: Shingle
- Floors: Carpet, Wood, Tile
- Garage: 3 spaces / attached
- Parking Total: 6
- Basement: Crawl Space
- Fence: Back Yard
- Waterfront: No
- Living: 20x16
- Kitchen: 16x14 / Eat- in Kitchen
- Bed 1: 14x16
- Bed 2: 16x20
- Bed 3: 16x11 / Walk- In Closet( s)
- Bed 4: 11x11 / Walk- In Closet( s)
- Bonus: 18x17 / Second Floor
- Patio: Patio, Covered
- Taxes: $2,588
- Amenities: Playground, Pool, Sidewalks, Underground Utilities
Appliances/Misc.
- Fireplaces: No
- Drapes: Remain
Features
- Gas Oven
- Gas Range
- Dishwasher
- Disposal
- Microwave
- Stainless Steel Appliance(s)
- Ceiling Fan(s)
- Entrance Foyer
- Extra Closets
- High Ceilings
- Open Floorplan
- Pantry
- Storage
- Walk-In Closet(s)
- Security System
- Smoke Detector(s)
Listing Agency
- Office: LPT Realty LLC
- Agent: Nina Sanders
Information is Believed To Be Accurate But Not Guaranteed
Copyright 2025 RealTracs Solutions. All rights reserved.
