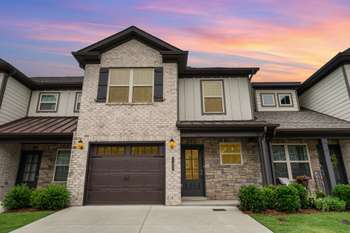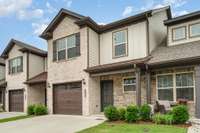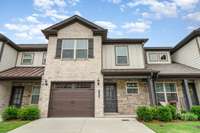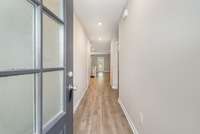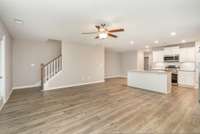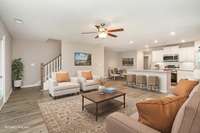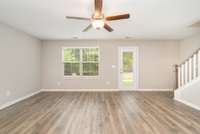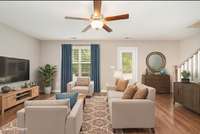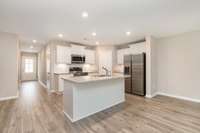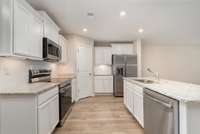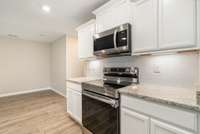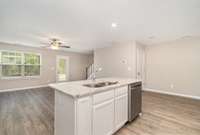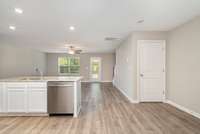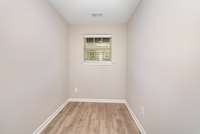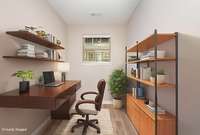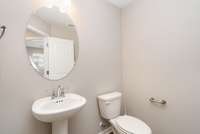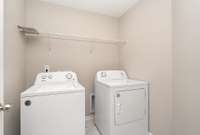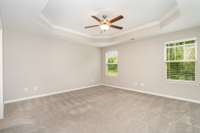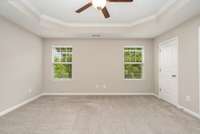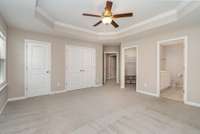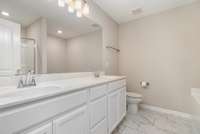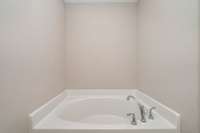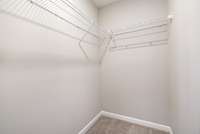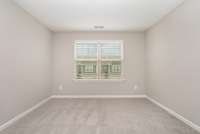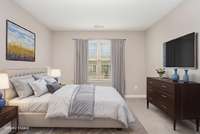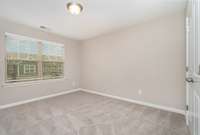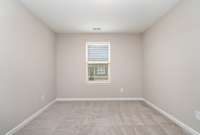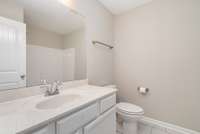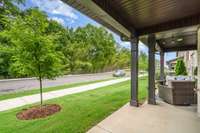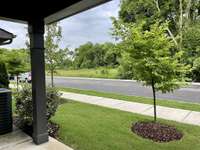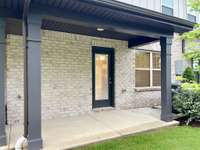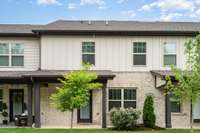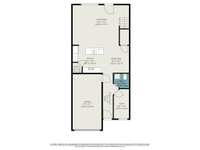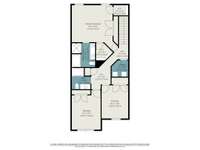$337,500 142 Rising Pvt Ln - Gallatin, TN 37066
MOVE IN READY! ! - with nothing to do but move in and unpack. Very clean, LIKE NEW! LOWEST PRICED Townhome in Gallatin offering over 2000 sq ft of living space with Attached Garage! 3 Bedrooms 2. 5 Bathrooms with an Office. This very well- maintained home offers a desirable layout with a spacious, open- concept! Kitchen has granite countertops, under cabinet lighting, Stainless Steel Appliances, kitchen island with breakfast bar and large corner pantry. Owner Suite has it all! - TWO large walk- in closets, double vanities, large soaking tub and walk- in shower. Enjoy the view out back under your covered patio backing to the tree line. Extra parking around back as well! Covered Front Porch. Energy Efficient with TVA insulation package and fiberglass insulated windows. Convenient location less than 5 minutes to Publix and Restaurants. Washer and Dryer are Negotiable.
Directions:From Nashville: I-65 N to Vietnam Veterans (hwy 386) to 109 S. Turn Right onto Clear Lake Meadows Blvd, Turn Left onto Nichols Ln, Turn Right onto Rising Ln, Home is on the Right.
Details
- MLS#: 2905645
- County: Sumner County, TN
- Subd: Nichols Place
- Style: Cottage
- Stories: 2.00
- Full Baths: 2
- Half Baths: 1
- Bedrooms: 3
- Built: 2022 / EXIST
Utilities
- Water: Public
- Sewer: Public Sewer
- Cooling: Central Air
- Heating: Heat Pump
Public Schools
- Elementary: Guild Elementary
- Middle/Junior: Rucker Stewart Middle
- High: Gallatin Senior High School
Property Information
- Constr: Brick
- Floors: Carpet, Laminate, Vinyl
- Garage: 1 space / attached
- Parking Total: 3
- Basement: Slab
- Waterfront: No
- Living: 22x16
- Dining: 10x10
- Kitchen: 12x10 / Pantry
- Bed 1: 16x14 / Walk- In Closet( s)
- Bed 2: 11x15
- Bed 3: 10x13
- Patio: Patio, Covered
- Taxes: $1,841
- Amenities: Sidewalks
Appliances/Misc.
- Fireplaces: No
- Drapes: Remain
Features
- Electric Oven
- Electric Range
- Dishwasher
- Disposal
- Dryer
- Ice Maker
- Microwave
- Refrigerator
- Stainless Steel Appliance(s)
- Washer
- Ceiling Fan(s)
- Entrance Foyer
- Extra Closets
- Pantry
- Walk-In Closet(s)
- Windows
- Insulation
- Smoke Detector(s)
Listing Agency
- Office: Exit Real Estate Solutions
- Agent: Emilie Bethea
- CoListing Office: Exit Real Estate Solutions
- CoListing Agent: James ( Jay) Dugan
Information is Believed To Be Accurate But Not Guaranteed
Copyright 2025 RealTracs Solutions. All rights reserved.
