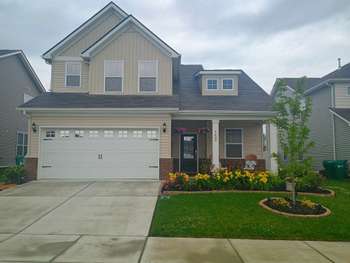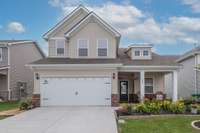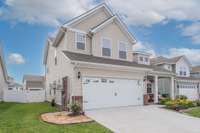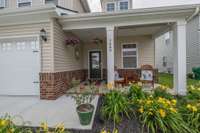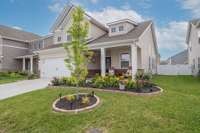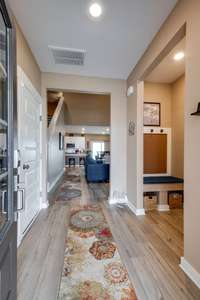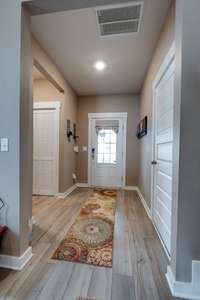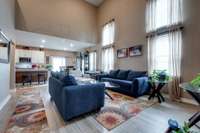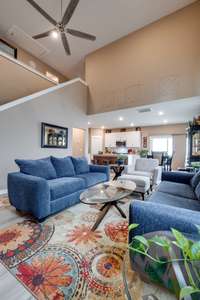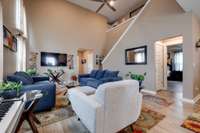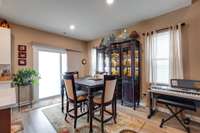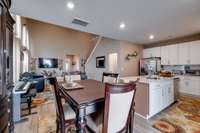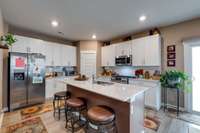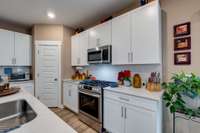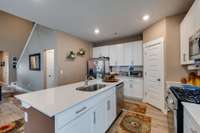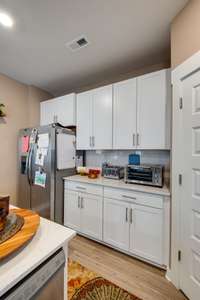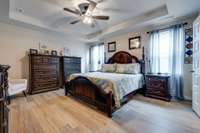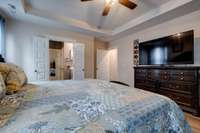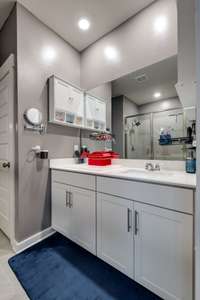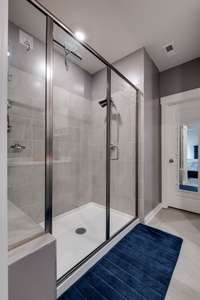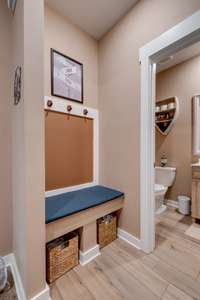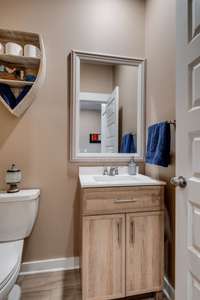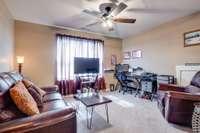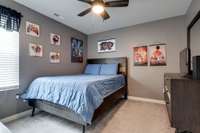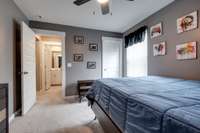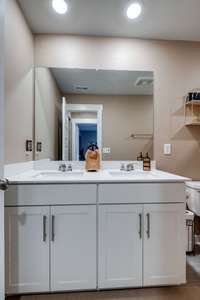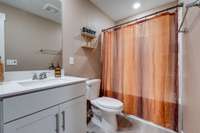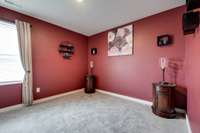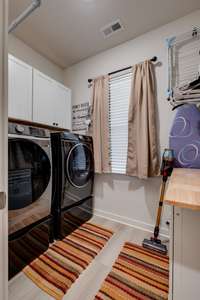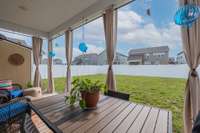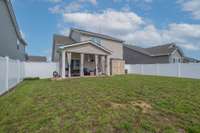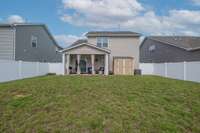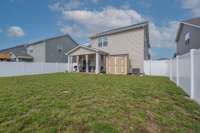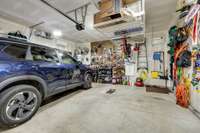$445,000 1605 Medinah Ln - Lebanon, TN 37087
Welcome to the perfect home for your family! This Lennar Primrose plan home has 4 nice size bedrooms and 2. 5 baths. The main level living area has all LVP flooring for low maintenance and durability. This home has many upgrades over the standard builder grade finishes: carpet removed from the master bedroom, heated/ air conditioned garage, cabinets in the laundry room, fenced back yard, custom built storage shed, fresh paint throughout, added shelving in the master closet and pantry, ceiling fans, ( living room, bonus room, one upstairs bedroom and master bedroom) , wood stair treads, seller is including a Blink camera system. This location couldn' t be better! Walmart is 10 min away, Dollar General and Foodland grocery store less than 5 minutes away, 30 minutes to Nashville Airport, 30 minutes to Gallatin. Schedule your showing now! Agent/ owner.
Directions:From interstate 40, follow Hwy 231 N 3.5 miles and turn left on Torrey Pines, right on Inverness, left on Bethpage and left on Medinah. The house is on the left.
Details
- MLS#: 2905622
- County: Wilson County, TN
- Subd: Vineyard Grove Ph3a
- Stories: 2.00
- Full Baths: 2
- Half Baths: 1
- Bedrooms: 4
- Built: 2023 / EXIST
- Lot Size: 0.150 ac
Utilities
- Water: Public
- Sewer: Public Sewer
- Cooling: Central Air
- Heating: Central
Public Schools
- Elementary: Jones Brummett Elementary School
- Middle/Junior: Walter J. Baird Middle School
- High: Lebanon High School
Property Information
- Constr: Brick, Vinyl Siding
- Roof: Shingle
- Floors: Carpet, Laminate, Tile
- Garage: 2 spaces / attached
- Parking Total: 4
- Basement: Slab
- Waterfront: No
- Living: 15x18 / Combination
- Kitchen: 13x13 / Pantry
- Bed 1: 14x16 / Suite
- Bed 2: 12x12
- Bed 3: 10x12
- Bed 4: 10x11
- Bonus: 13x11 / Second Floor
- Patio: Porch, Covered
- Taxes: $2,419
Appliances/Misc.
- Fireplaces: No
- Drapes: Remain
Features
- Gas Oven
- Gas Range
- Dishwasher
- Disposal
- Ice Maker
- Microwave
- Refrigerator
- Stainless Steel Appliance(s)
- Ceiling Fan(s)
- Entrance Foyer
- High Ceilings
- Open Floorplan
- Pantry
- Smart Camera(s)/Recording
- Smart Thermostat
- Walk-In Closet(s)
- Primary Bedroom Main Floor
- High Speed Internet
- Fire Alarm
- Security System
- Smoke Detector(s)
Listing Agency
- Office: Benchmark Realty, LLC
- Agent: Lisa King
Information is Believed To Be Accurate But Not Guaranteed
Copyright 2025 RealTracs Solutions. All rights reserved.
