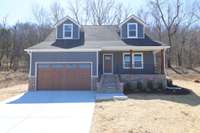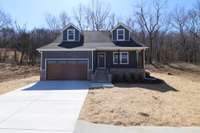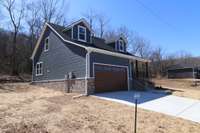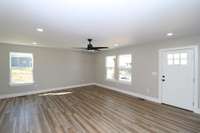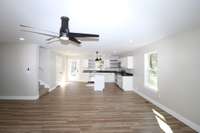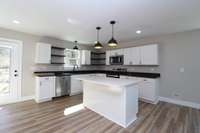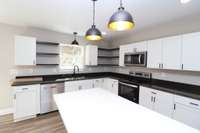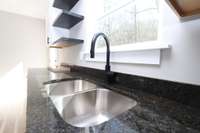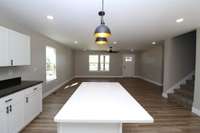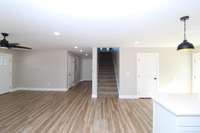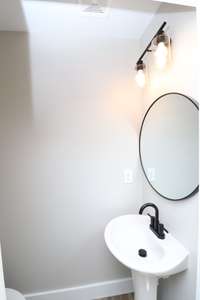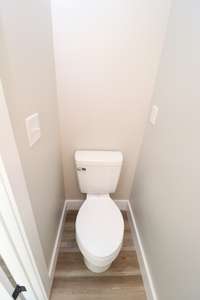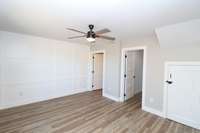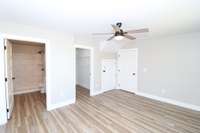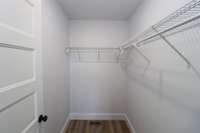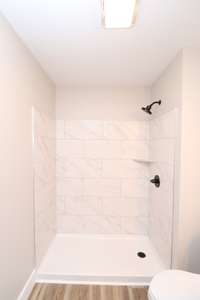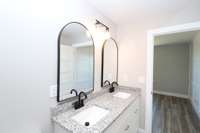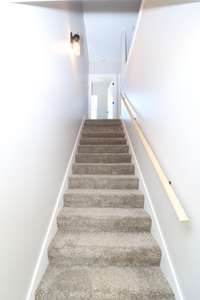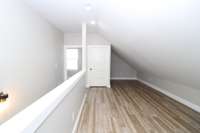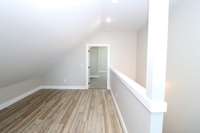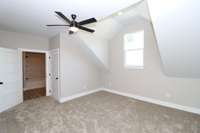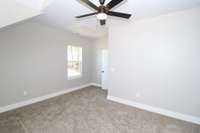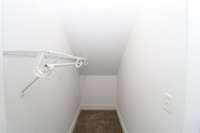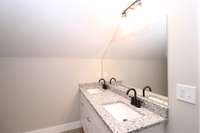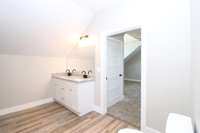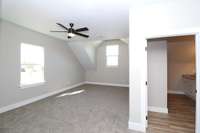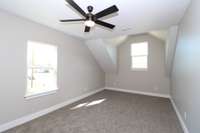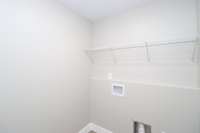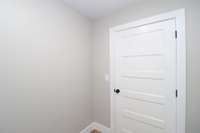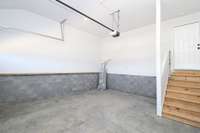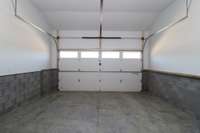$399,900 95 Scenic Ln - Hartsville, TN 37074
CHECK OUT THIS BEAUTIFUL 3 BEDROOM 2. 5 BATHROOM NEW CONSTRUCTION! BEAUTIFUL DARK BLUE SIDING WITH WHITE AND CEDAR ACCENTS THAT MAKE IT POP! NICE LIGHT LVP FLOORING AND CARPET THROUGHOUT THE HOME! STUNNING GRANITE COUNTER- TOPS AND CABINETRY THAT WILL BE SURE TO CATCH YOUR EYE AS YOU WALK IN! MASTER BEDROOM IS EQUIPPED WITH A HUGE WALK IN CLOSET, DOUBLE VANITIES IN THE BATHROOM, AND A WALK IN SHOWER WITH A CUSTOM TILE BACKSPLASH! WALK UP STAIRS TO SEE TWO SPACIOUS BEDROOMS AND A UNIQUE JACK- AND- JILL BATHROOM! DON' T MISS YOUR CHANCE TO OWN THIS SHOWPLACE, CALL TODAY!
Directions:FROM FIRST NATIONAL BANK, TURN LEFT ONTO HWY 25. IN 1.5 MILES TURN RIGHT ONTO ROLLING MEADOWS DRIVE. IN 300 FT AT THE END OF ROLLING MEADOWS DRIVE, HOUSE WILL BE STRAIGHT ACROSS.
Details
- MLS#: 2905576
- County: Trousdale County, TN
- Subd: Rolling Meadows
- Stories: 2.00
- Full Baths: 2
- Half Baths: 1
- Bedrooms: 3
- Built: 2025 / NEW
Utilities
- Water: Public
- Sewer: Public Sewer
- Cooling: Central Air, Electric
- Heating: Central, Electric
Public Schools
- Elementary: Trousdale Co Elementary
- Middle/Junior: Jim Satterfield Middle School
- High: Trousdale Co High School
Property Information
- Constr: Vinyl Siding
- Floors: Carpet, Laminate
- Garage: 1 space / attached
- Parking Total: 1
- Basement: Crawl Space
- Waterfront: No
- Living: 20x21
- Dining: Combination
- Kitchen: 14x15
- Bed 1: 15x12 / Full Bath
- Bed 2: 17x18 / Walk- In Closet( s)
- Bed 3: 16x24 / Walk- In Closet( s)
- Bonus: 22x11
- Taxes: $2,500
Appliances/Misc.
- Fireplaces: No
- Drapes: Remain
Features
- Electric Oven
- Electric Range
- Dishwasher
- Microwave
- Primary Bedroom Main Floor
Listing Agency
- Office: Gene Carman Real Estate & Auctions
- Agent: Bryce Carman
- CoListing Office: RE/ MAX Exceptional Properties
- CoListing Agent: Becky H Andrews
Information is Believed To Be Accurate But Not Guaranteed
Copyright 2025 RealTracs Solutions. All rights reserved.

