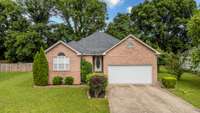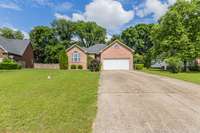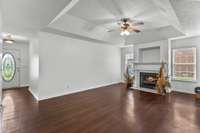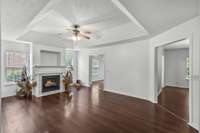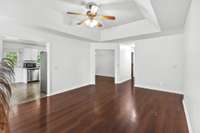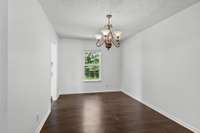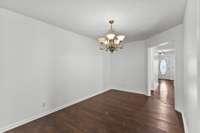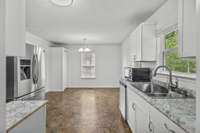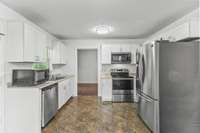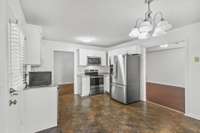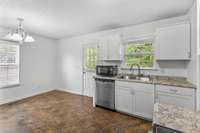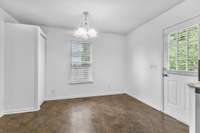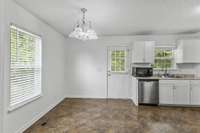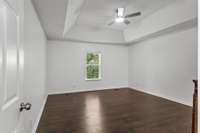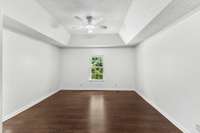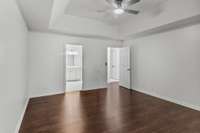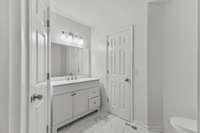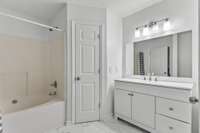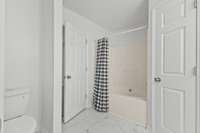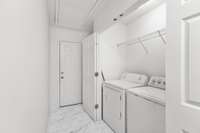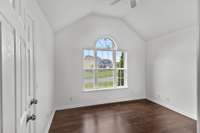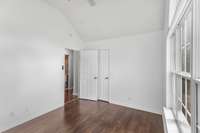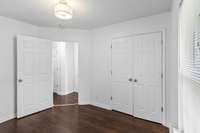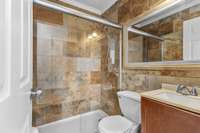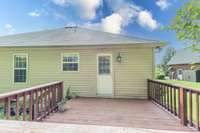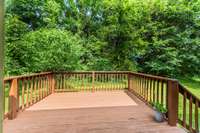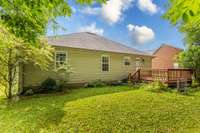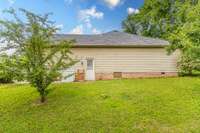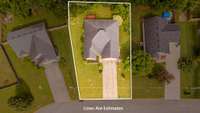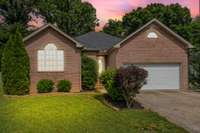$397,900 929 Chaparral Dr - Lebanon, TN 37087
Step inside this beautifully remodeled, one- level home featuring three bedrooms and two bathrooms. Every detail has been thoughtfully updated with fresh paint throughout, new light fixtures, appliances, and cabinets—everything brand new! The bathrooms feature stylish tile, and the only thing not brand new is the flooring in the common areas. To make this home truly yours, the seller is offering a generous $ 5, 000 allowance with an acceptable offer to install the flooring of your choice. Enjoy the super- private backyard from the new deck—perfect for relaxing or hosting gatherings. There’s also a spacious area above the garage that can be finished into a bonus room or home office. Located in an incredible spot, this property blends modern updates, privacy, and flexibility to create the perfect place to call home. Don’t miss your chance to make it yours!
Directions:HWY 70 TO MAPLE HILL ROAD, RIGHT ON PONDERSOSA, LEFT ON CHAPARRAL, SUBDIVISION STRAIGT AHEAD.
Details
- MLS#: 2905565
- County: Wilson County, TN
- Subd: Chaparral Ph 1
- Stories: 1.00
- Full Baths: 2
- Bedrooms: 3
- Built: 2003 / EXIST
- Lot Size: 0.230 ac
Utilities
- Water: Public
- Sewer: Public Sewer
- Cooling: Central Air, Electric
- Heating: Central, Electric
Public Schools
- Elementary: Jones Brummett Elementary School
- Middle/Junior: Walter J. Baird Middle School
- High: Lebanon High School
Property Information
- Constr: Brick, Vinyl Siding
- Floors: Laminate, Other, Tile
- Garage: 2 spaces / attached
- Parking Total: 2
- Basement: Crawl Space
- Waterfront: No
- Living: 20x13
- Dining: 10x15
- Kitchen: 16x12
- Bed 1: 15x15
- Bed 2: 10x12
- Bed 3: 12x11
- Patio: Deck
- Taxes: $1,660
Appliances/Misc.
- Fireplaces: 1
- Drapes: Remain
Features
- Electric Oven
- Electric Range
- Dishwasher
- Microwave
- Ceiling Fan(s)
- Extra Closets
- Primary Bedroom Main Floor
- High Speed Internet
- Smoke Detector(s)
Listing Agency
- Office: Black Lion Realty
- Agent: Jeff D. Brown
Information is Believed To Be Accurate But Not Guaranteed
Copyright 2025 RealTracs Solutions. All rights reserved.

