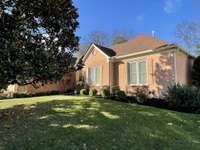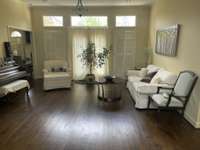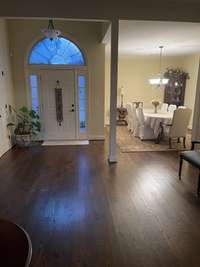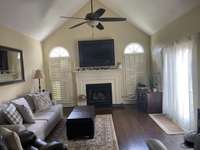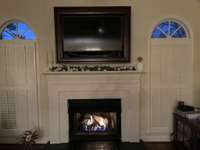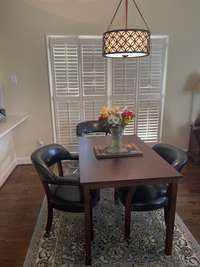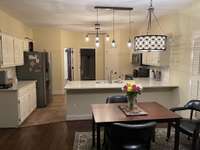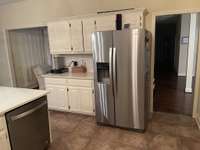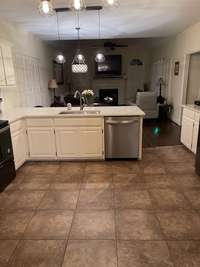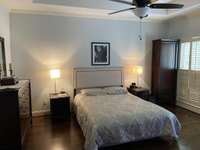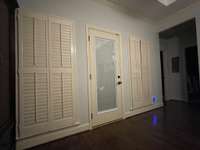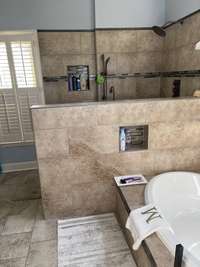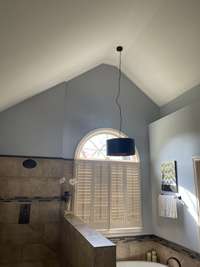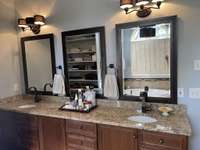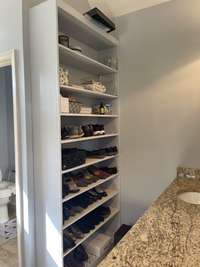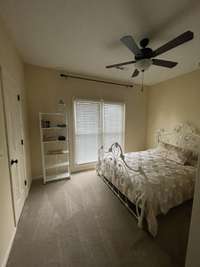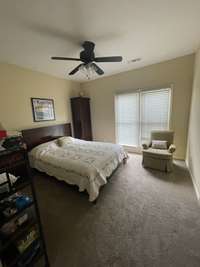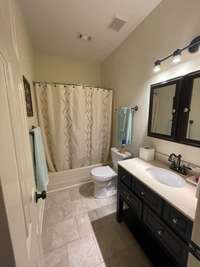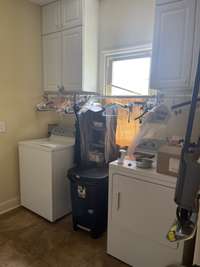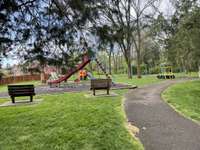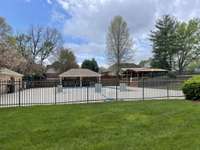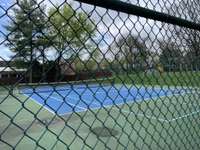$725,000 1040 Beech Tree Ln - Brentwood, TN 37027
Remodeled ONE level home on level lot-- renovations include real hardwood floors, tiled baths and laundry, tiled kitchen, silestone countertops, mable backsplash, new light fixtures & ceiling fans with remotes, doors, windows, hardware, roof, hot water heater, security system, HVAC system, patio, garage door opener, ss appliances, total master bath replacement, other bathroom cabinets and countertops, commodes, landscaping, renovated plantation shutters, Ring doorbell. Subdivision amenities incl pool with covered party area, tennis courts, playground, basketball goal, walking trail, dog park, underground utilities. Floored attic. Gas logs with remote control. Minutes to everything-- Nippers Corner, I65, Seven Springs, post office, restaurants, Publix and Kroger, Walmart market, Target, pharmacies, banks, library, car wash, doctors, vets, etc. Driveway has an extra parking pad so you can have company and still get in and out of the garage. Owner/ Agent.
Directions:From I65, take exit 74A going east. Turn right at the light on Cloverland. Cloverland turns left at the next traffic light. Turn right on Cottonport. Turn right on Beech Tree Lane. Home on the right. Home is about 3 miles from I65.
Details
- MLS#: 2641058
- County: Davidson County, TN
- Subd: Cottonport Plantation
- Style: Ranch
- Stories: 1.00
- Full Baths: 2
- Half Baths: 1
- Bedrooms: 4
- Built: 1991 / EXIST
- Lot Size: 0.320 ac
Utilities
- Water: Public
- Sewer: Public Sewer
- Cooling: Central Air
- Heating: Central
Public Schools
- Elementary: Granbery Elementary
- Middle/Junior: William Henry Oliver Middle
- High: John Overton Comp High School
Property Information
- Constr: Brick, Vinyl Siding
- Roof: Shingle
- Floors: Carpet, Finished Wood, Tile
- Garage: 2 spaces / detached
- Parking Total: 2
- Basement: Crawl Space
- Fence: Partial
- Waterfront: No
- Living: 16x16 / Formal
- Dining: 14x11 / Formal
- Kitchen: 14x14 / Pantry
- Bed 1: 14x16 / Full Bath
- Bed 2: 11x12 / Walk- In Closet( s)
- Bed 3: 12x12 / Walk- In Closet( s)
- Bed 4: 11x14 / Extra Large Closet
- Den: 16x14 / Separate
- Patio: Patio
- Taxes: $3,448
- Amenities: Park, Playground, Pool, Tennis Court(s), Underground Utilities, Trail(s)
- Features: Garage Door Opener, Smart Camera(s)/Recording, Smart Lock(s)
Appliances/Misc.
- Fireplaces: 1
- Drapes: Remain
Features
- Dishwasher
- Disposal
- Microwave
- Refrigerator
- Accessible Doors
- Accessible Hallway(s)
- Ceiling Fan(s)
- Dehumidifier
- Extra Closets
- Smart Thermostat
- Walk-In Closet(s)
- Primary Bedroom Main Floor
- High Speed Internet
- Windows
- Low Flow Plumbing Fixtures
- Thermostat
- Storm Doors
- Fire Alarm
- Security System
- Smoke Detector(s)
Listing Agency
- Office: Benchmark Realty, LLC
- Agent: Wanda Meador
Information is Believed To Be Accurate But Not Guaranteed
Copyright 2024 RealTracs Solutions. All rights reserved.

