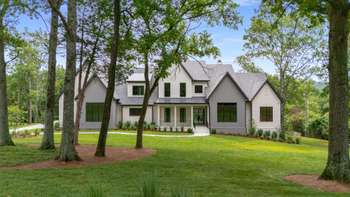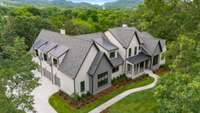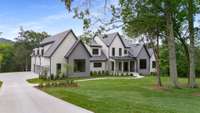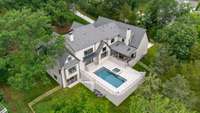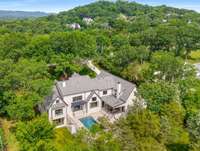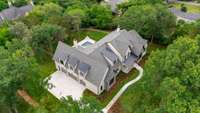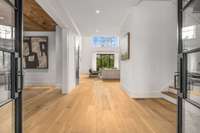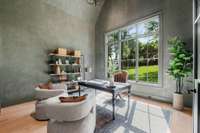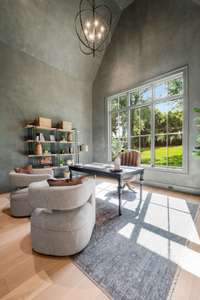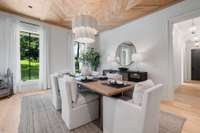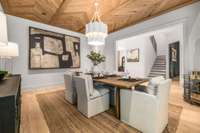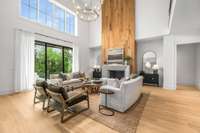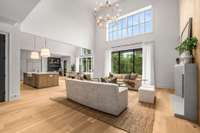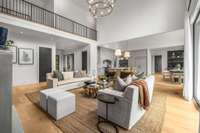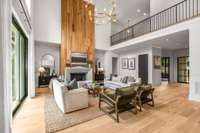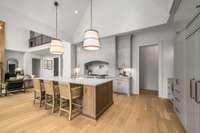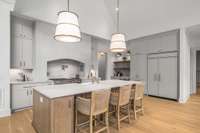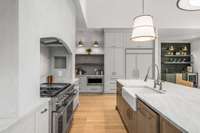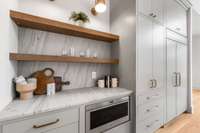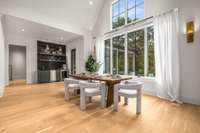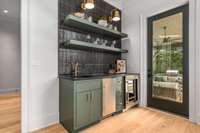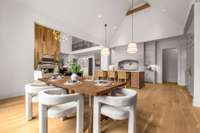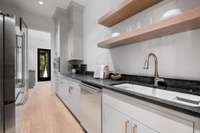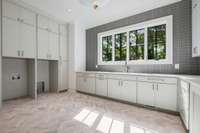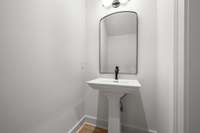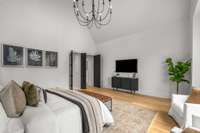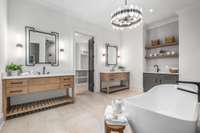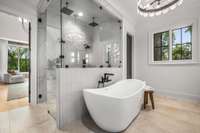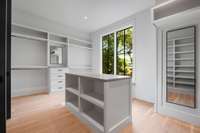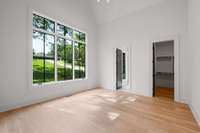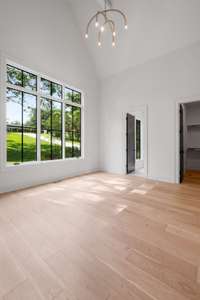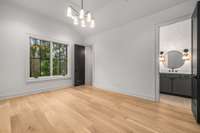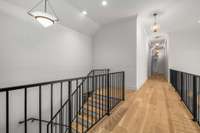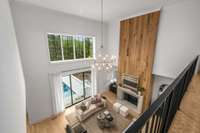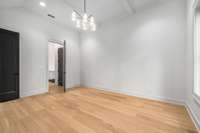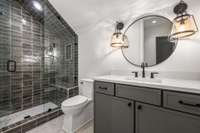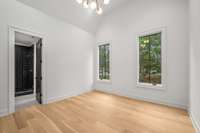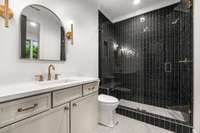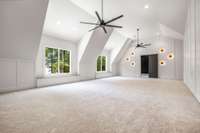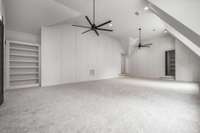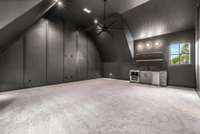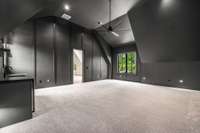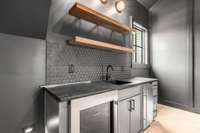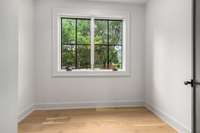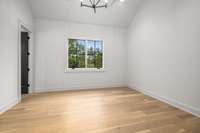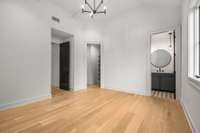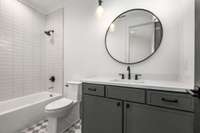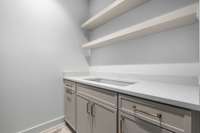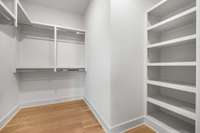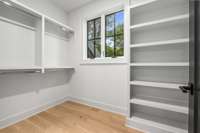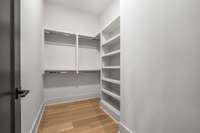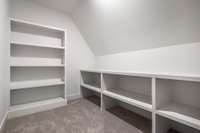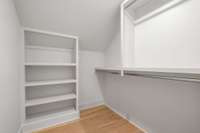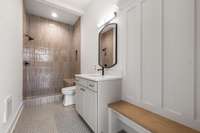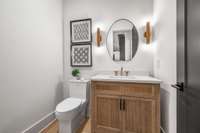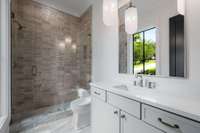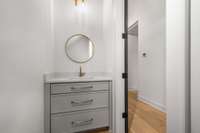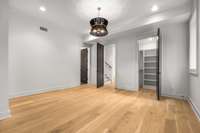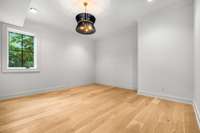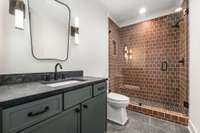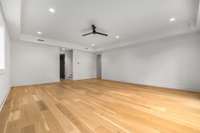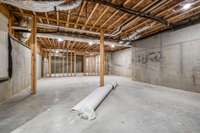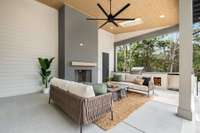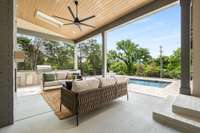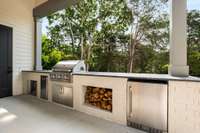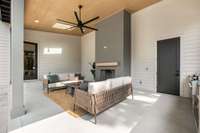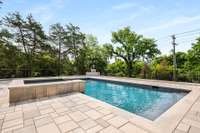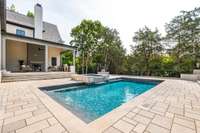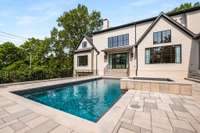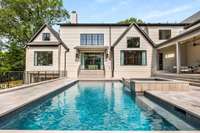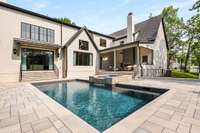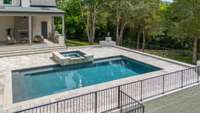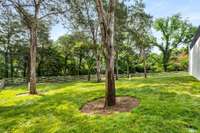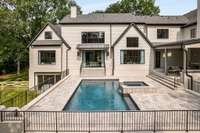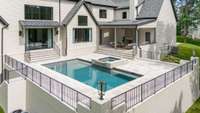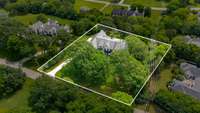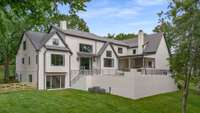$6,249,000 4530 Everett Dr - Nashville, TN 37215
WOW! Beautiful Forest Hills New construction! Plus located on a dead- end street* 1. 3 Acres* This sundrenched home is THE ONE you' ve been holding out to purchase* Fantastic POOL & hot tub* 10' ceilings* Knock- out Quartz center island kitchen~ Wolf 6- eye w/ griddle gas stove with 2 ovens, pot filler* Wolf drawer microwave* Cove furniture paneled dishwasher, Subzero refrigerator* Scullery kitchen w/ 2nd Cove dishwasher, GE refrigerator & GE Advantium oven & sink* Wet Bar w/ Subzero beverage refrigerator & Scotsman ice maker* Open 2 story great room* 2 main level bedrooms including the owner' s* Luxurious bathroom w/ heated tile floor~ oversized shower, soaking tub, Double vanities & boutique- style closet + morning/ nightcap bar* Venetian plaster office walls & vaulted ceiling* Laundry rooms on 1st & 2nd level* Two staircases* Enjoy your Outdoor kitchen & covered patio* Pool bath & changing room* 4 Car Garage* Storage galore! Full yard sod and irrigation* Basement with easy to entertain rooms* Over 1400 SQFT unfinished expansion area in basement
Directions:Hillsboro Rd S, R Hemingway Dr, R Everett Dr***Home is on the right***
Details
- MLS#: 2905506
- County: Davidson County, TN
- Subd: Forest Hills
- Stories: 2.00
- Full Baths: 7
- Half Baths: 3
- Bedrooms: 6
- Built: 2025 / NEW
- Lot Size: 1.370 ac
Utilities
- Water: Public
- Sewer: Public Sewer
- Cooling: Central Air, Electric
- Heating: Central, Natural Gas
Public Schools
- Elementary: Percy Priest Elementary
- Middle/Junior: John Trotwood Moore Middle
- High: Hillsboro Comp High School
Property Information
- Constr: Brick, Masonite
- Roof: Shingle
- Floors: Wood, Tile
- Garage: 4 spaces / detached
- Parking Total: 8
- Basement: Finished
- Fence: Back Yard
- Waterfront: No
- Living: 24x19
- Dining: 17x15 / Formal
- Kitchen: 27x22
- Bed 1: 20x19 / Full Bath
- Bed 2: 16x15 / Bath
- Bed 3: 16x12 / Bath
- Bed 4: 15x14 / Bath
- Den: 15x14 / Bookcases
- Bonus: 37x21 / Basement Level
- Patio: Patio, Covered, Porch
- Taxes: $0
Appliances/Misc.
- Fireplaces: 2
- Drapes: Remain
- Pool: In Ground
Features
- Double Oven
- Gas Range
- Dishwasher
- Disposal
- Ice Maker
- Microwave
- Refrigerator
- Ceiling Fan(s)
- Entrance Foyer
- Extra Closets
- High Ceilings
- Pantry
- Storage
- Walk-In Closet(s)
- Wet Bar
- Primary Bedroom Main Floor
- Kitchen Island
- Water Heater
- Smoke Detector(s)
Listing Agency
- Office: Fridrich & Clark Realty
- Agent: Richard F Bryan
Information is Believed To Be Accurate But Not Guaranteed
Copyright 2025 RealTracs Solutions. All rights reserved.
