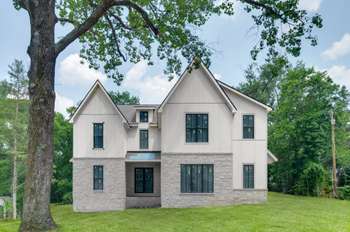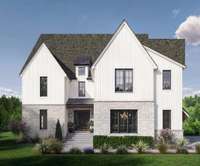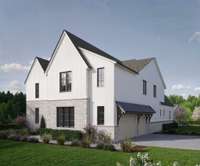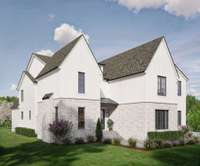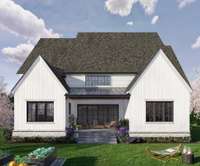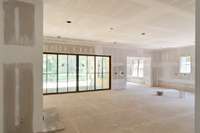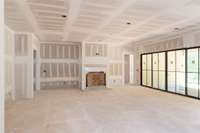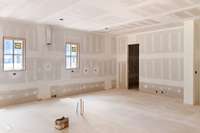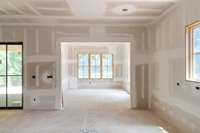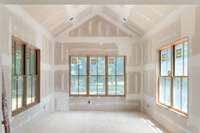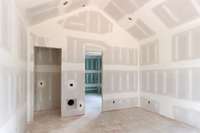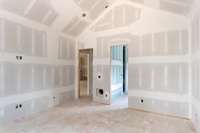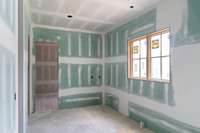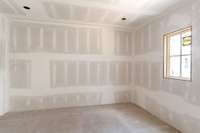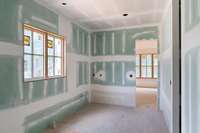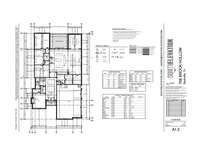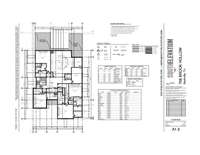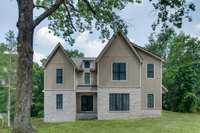$3,500,000 706 Brook Hollow Rd - Nashville, TN 37205
Embrace the opportunity to purchase your dream home in the prestigious West Meade neighborhood, crafted by Legacy South Builders. This expansive property offers nearly 6000 sq/ ft of living space, featuring 5 bedrooms, 5 full baths, and 2 half baths. The gourmet kitchen with Thermodor appliances, ample counter space, and inset cabinetry, perfect for culinary enthusiasts and entertaining guests. Enhance the grandeur of your home with vaulted ceilings that amplify natural light and create an open, airy atmosphere. Retreat to a luxurious primary suite designed for relaxation and comfort, complete with a spa- like ensuite bath and generous walk- in closets( massive allowance to customize the closet of your dreams) . This is your chance to make the final selections in the home of your dreams in West Meade, combining luxury, functionality, and personalized style. Contact us today to start envisioning your future in this exceptional Legacy South home.
Directions:From Corner to Harding Pike and Davidson Road, head west, right on Brook Hollow, house is on the right.
Details
- MLS#: 2905498
- County: Davidson County, TN
- Subd: West Meade
- Style: Traditional
- Stories: 2.00
- Full Baths: 5
- Half Baths: 2
- Bedrooms: 5
- Built: 2025 / NEW
- Lot Size: 0.910 ac
Utilities
- Water: Public
- Sewer: Public Sewer
- Cooling: Central Air
- Heating: Central
Public Schools
- Elementary: Gower Elementary
- Middle/Junior: H. G. Hill Middle
- High: James Lawson High School
Property Information
- Constr: Masonite, Stone
- Roof: Shingle
- Floors: Wood, Tile
- Garage: 3 spaces / detached
- Parking Total: 9
- Basement: Crawl Space
- Fence: Back Yard
- Waterfront: No
- Living: 19x26 / Combination
- Dining: 16x14 / Combination
- Kitchen: 13x26 / Eat- in Kitchen
- Bed 1: 16x17 / Suite
- Bed 2: 15x17 / Bath
- Bed 3: 14x14 / Bath
- Bed 4: 16x13 / Bath
- Bonus: 23x17 / Wet Bar
- Patio: Deck, Covered, Porch
- Taxes: $1
- Features: Smart Irrigation, Smart Lock(s)
Appliances/Misc.
- Fireplaces: 1
- Drapes: Remain
Features
- Built-In Electric Oven
- Built-In Gas Oven
- Built-In Gas Range
- Dishwasher
- Disposal
- ENERGY STAR Qualified Appliances
- Microwave
- Refrigerator
- Stainless Steel Appliance(s)
- Smart Appliance(s)
- Bookcases
- Built-in Features
- Ceiling Fan(s)
- Entrance Foyer
- Extra Closets
- High Ceilings
- Open Floorplan
- Pantry
- Smart Thermostat
- Storage
- Walk-In Closet(s)
- High Speed Internet
- Carbon Monoxide Detector(s)
- Smoke Detector(s)
Listing Agency
- Office: Legacy South Brokerage
- Agent: Brandon Bubis
Information is Believed To Be Accurate But Not Guaranteed
Copyright 2025 RealTracs Solutions. All rights reserved.
