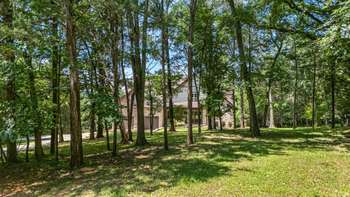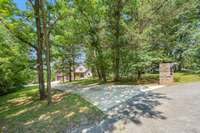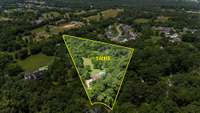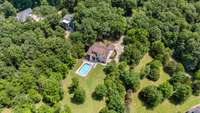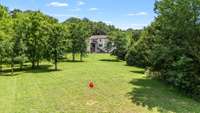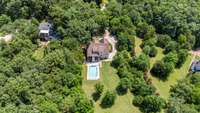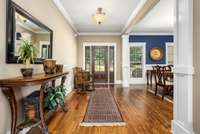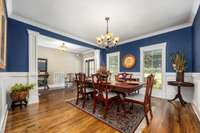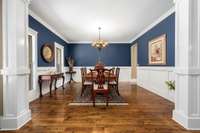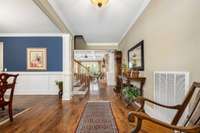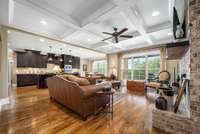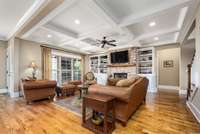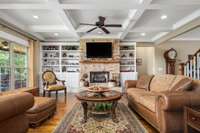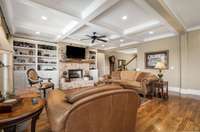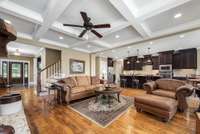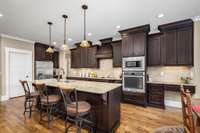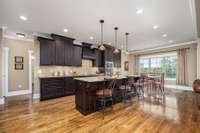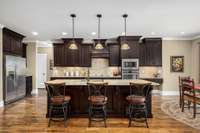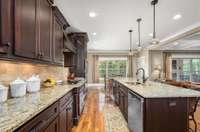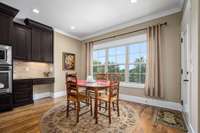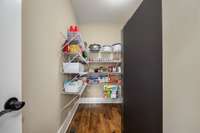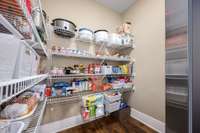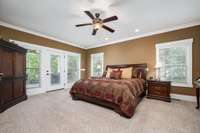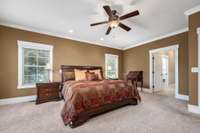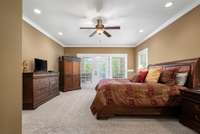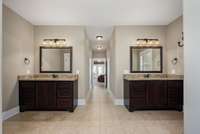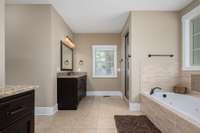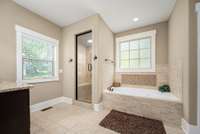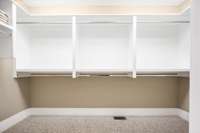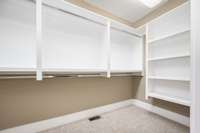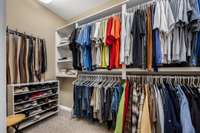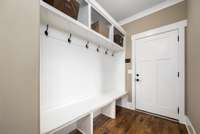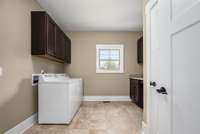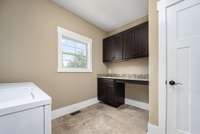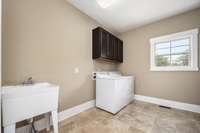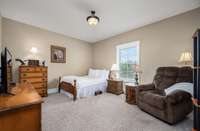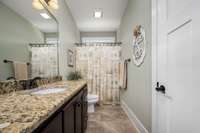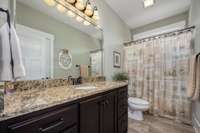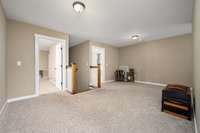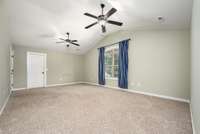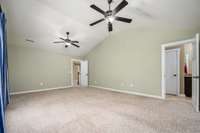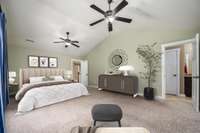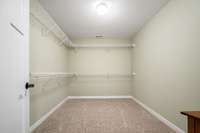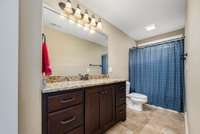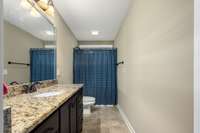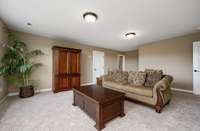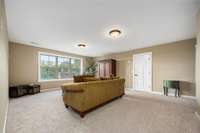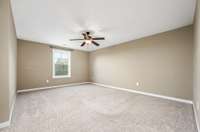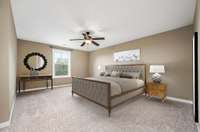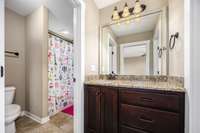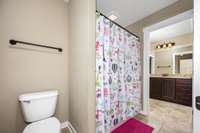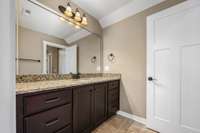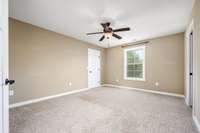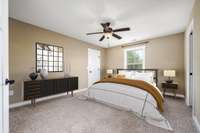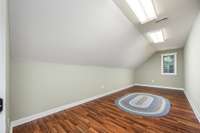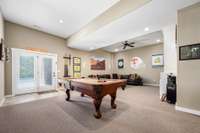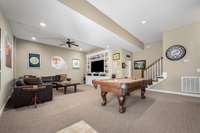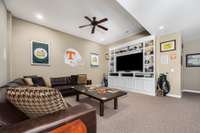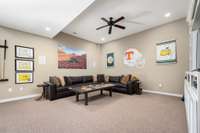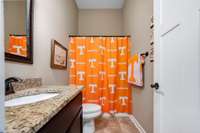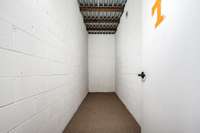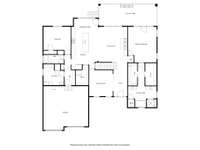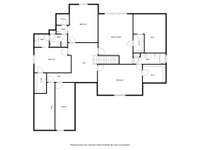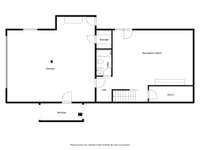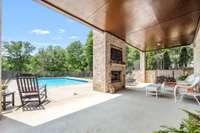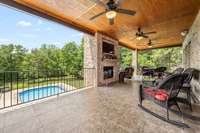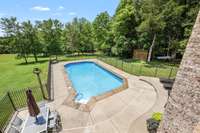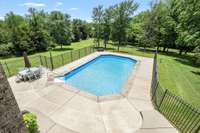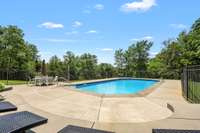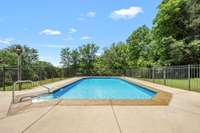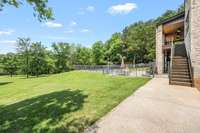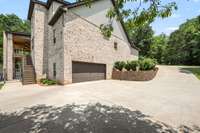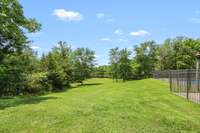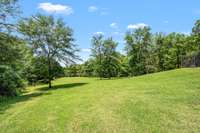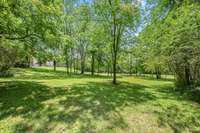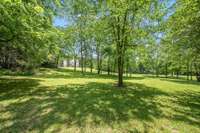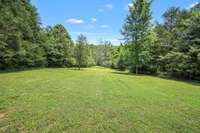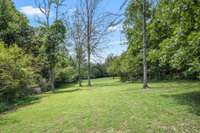$1,685,000 3456 Red Oak Trl - Murfreesboro, TN 37130
Custom, one owner home on 5 unrestricted, no HOA acres. Just 1 mile outside the city limits at the end of a quiet cul- de- sac surrounded by woods and other acreage tracts. Room to roam inside and out with more than 5, 600 heated & cooled sqft, 5 bdrms, 5 full baths. The in- ground pool is 42x22 in size, 42, 000 gallon capacity. 33x13 double decker covered back porches both with wood burning fireplaces. 4 car garages ( 2 up and 2 down) , walk- out basement, 14x5 storm shelter, oversized laundry room and kitchen pantry large enough for an additional full size refrigerator. 4 of the bedrooms have walk- in closets, ensuite baths and ceiling fans. 2 bedrooms on main level and 2 full baths. 3 bedrooms, 2 full baths, bonus room and hobby room on 2nd floor with walk- in floored attic storage. 1 full bath in basement convenient to pool and garage. This one truly has it all - it' s the private, valley sanctuary you' ve been waiting for. Incredible views. Don' t miss the walk through video and virtual tours. More descriptions with the individual listing photos. See you soon!
Directions:GPS: 3456 Red Oak Trail, Murfreesboro, TN. From downtown Murfreesboro, take Hwy 96 E 4.1 mi to R on E Compton Rd. Go 1.2 mi to slight L on Briarwood Dr. 0.3 mi to R onto Red Oak Trail. Property will be 0.2 mi down on the R at the end of the cul-de-sac.
Details
- MLS#: 2905472
- County: Rutherford County, TN
- Subd: 5 acres in the back of Briarwood
- Stories: 3.00
- Full Baths: 5
- Bedrooms: 5
- Built: 2015 / EXIST
- Lot Size: 5.020 ac
Utilities
- Water: Public
- Sewer: Septic Tank
- Cooling: Central Air, Electric
- Heating: Central, Electric
Public Schools
- Elementary: Lascassas Elementary
- Middle/Junior: Oakland Middle School
- High: Oakland High School
Property Information
- Constr: Brick, Stone
- Roof: Shingle
- Floors: Carpet, Wood, Tile
- Garage: 4 spaces / attached
- Parking Total: 4
- Basement: Finished
- Waterfront: No
- View: Valley
- Living: 24x16
- Dining: 14x13 / Formal
- Kitchen: 19x15 / Pantry
- Bed 1: 20x16 / Full Bath
- Bed 2: 15x15
- Bed 3: 21x14 / Extra Large Closet
- Bed 4: 17x14 / Walk- In Closet( s)
- Den: 26x23 / Bookcases
- Bonus: 23x16 / Second Floor
- Patio: Patio, Covered, Porch
- Taxes: $4,282
- Features: Balcony, Storm Shelter
Appliances/Misc.
- Fireplaces: 3
- Drapes: Remain
- Pool: In Ground
Features
- Built-In Electric Oven
- Cooktop
- Dishwasher
- Disposal
- Microwave
- Bookcases
- Ceiling Fan(s)
- Extra Closets
- Pantry
- Walk-In Closet(s)
- High Speed Internet
- Fireplace Insert
- Smoke Detector(s)
Listing Agency
- Office: Reliant Realty ERA Powered
- Agent: Brad Smithson
Information is Believed To Be Accurate But Not Guaranteed
Copyright 2025 RealTracs Solutions. All rights reserved.
