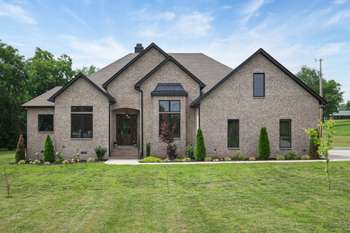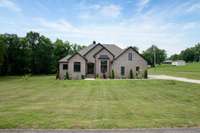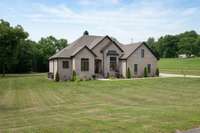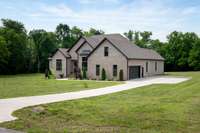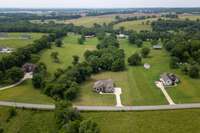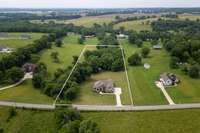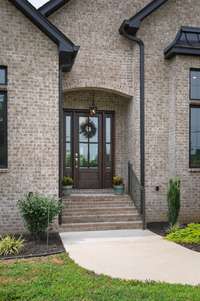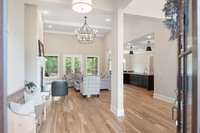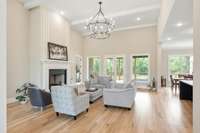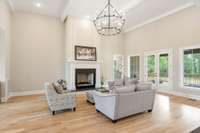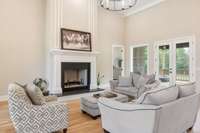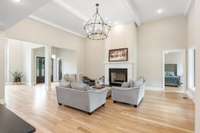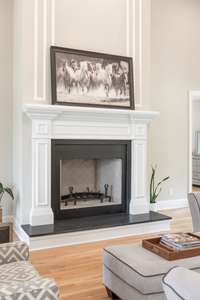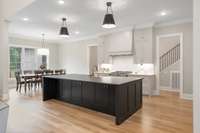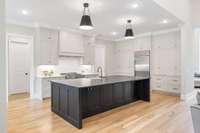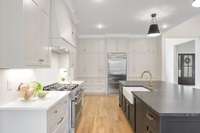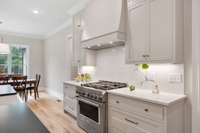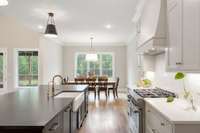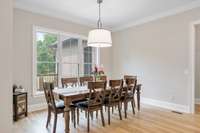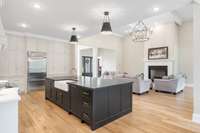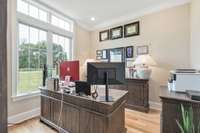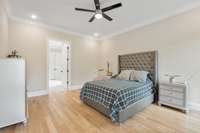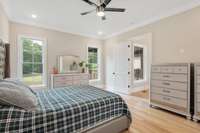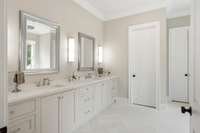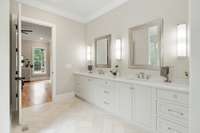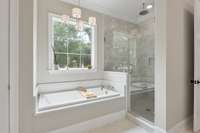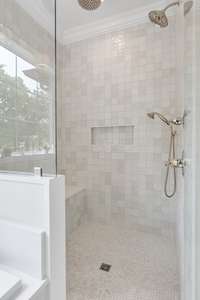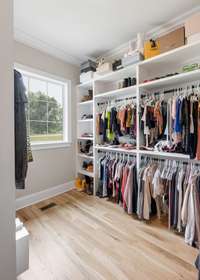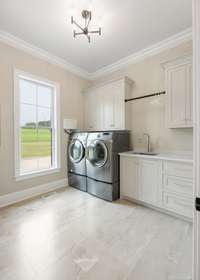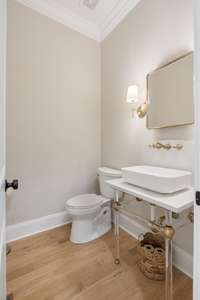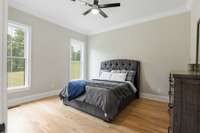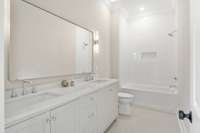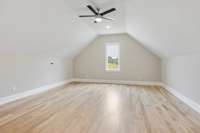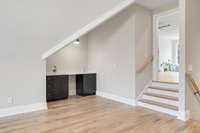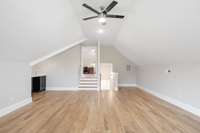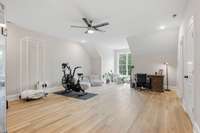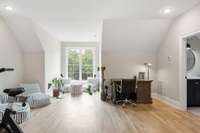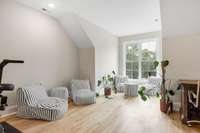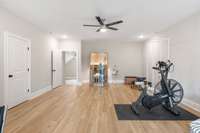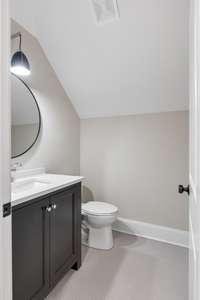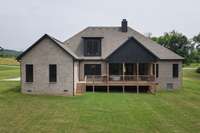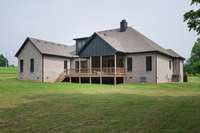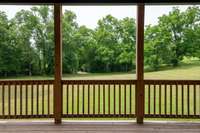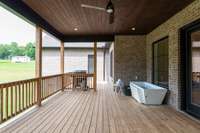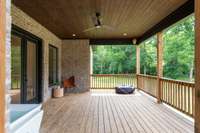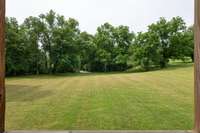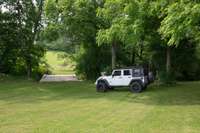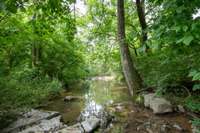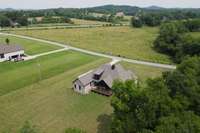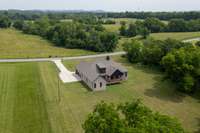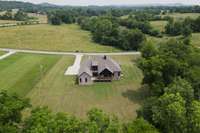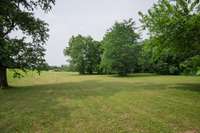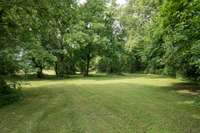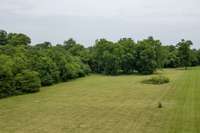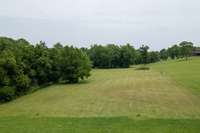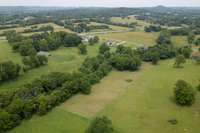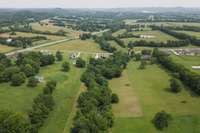$1,249,000 104 Branham Mill Rd - Gallatin, TN 37066
Perfect for those seeking Space, Privacy, and a connection to nature, this 5. 1 acres features a Historic Stone Wall and CREEK RUNNING THE ENTIRE LENGTH - Ideal for Recreation, Relaxation, and added Seclusion. With possible room to expand, the land across the creek offers potential for an Accessory Dwelling Unit ( ADU) with separate perk site. Inside, the soaring 14' Ceilings and an open floor plan create an airy, inviting space. Custom Cabinetry and lightly stained hardwood floors flow throughout complementing the clean, modern aesthetics. A Wood Burning Fireplace, easy conversion to gas if desired, anchors the main living area. All bedrooms located on main level, along with a designated office. Upstairs find a large Bonus Room with Wet Bar and an additional bonus area could be for media room or hobby room, currently being used as a home spa- gym.
Directions:From Nashville and traveling North on I-65, take Exit 95 to SR-386 N / Vietnam Veterans Blvd toward Gallatin. Take Exit 9 onto US-31E North. Drive approx. 11 miles. Right on Branham Mill Rd. Property is on Left, #104.
Details
- MLS#: 2905469
- County: Sumner County, TN
- Style: Contemporary
- Stories: 2.00
- Full Baths: 2
- Half Baths: 2
- Bedrooms: 3
- Built: 2023 / EXIST
- Lot Size: 5.100 ac
Utilities
- Water: Public
- Sewer: Septic Tank
- Cooling: Central Air
- Heating: Central
Public Schools
- Elementary: Benny C. Bills Elementary School
- Middle/Junior: Joe Shafer Middle School
- High: Gallatin Senior High School
Property Information
- Constr: Brick, Masonite
- Roof: Shingle
- Floors: Wood, Tile
- Garage: 2 spaces / detached
- Parking Total: 6
- Basement: Crawl Space
- Waterfront: No
- Living: 25x20
- Dining: 14x14 / Formal
- Kitchen: 18x13
- Bed 1: 17x14 / Suite
- Bed 2: 14x13 / Walk- In Closet( s)
- Bed 3: 13x12
- Bonus: 23x17 / Second Floor
- Patio: Deck, Covered, Porch
- Taxes: $3,227
Appliances/Misc.
- Fireplaces: 1
- Drapes: Remain
Features
- Gas Oven
- Gas Range
- Dishwasher
- Disposal
- Refrigerator
- Stainless Steel Appliance(s)
- Ceiling Fan(s)
- Entrance Foyer
- Extra Closets
- High Ceilings
- Open Floorplan
- Pantry
- Smart Thermostat
- Walk-In Closet(s)
- High Speed Internet
- Smoke Detector(s)
Listing Agency
- Office: Crye- Leike, REALTORS
- Agent: Jana Dee Wade
Information is Believed To Be Accurate But Not Guaranteed
Copyright 2025 RealTracs Solutions. All rights reserved.
