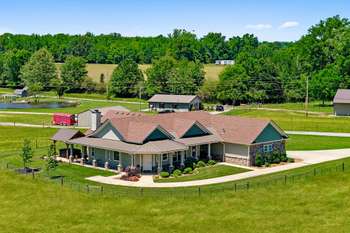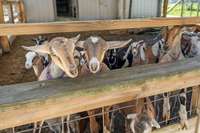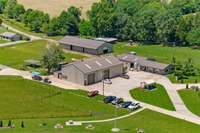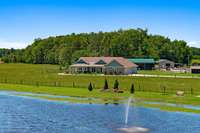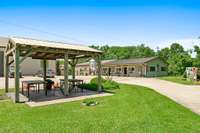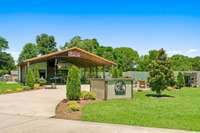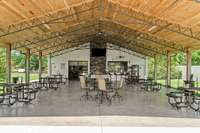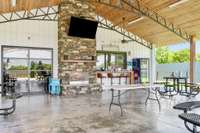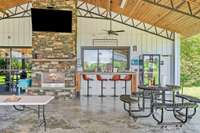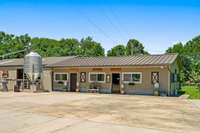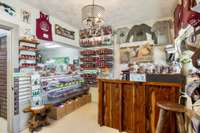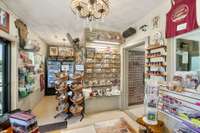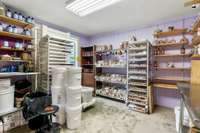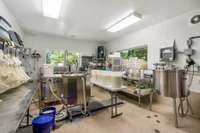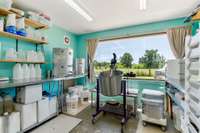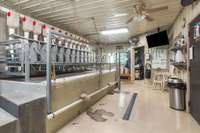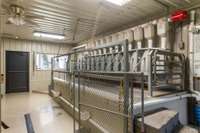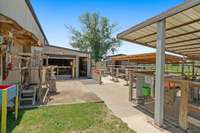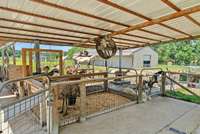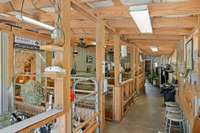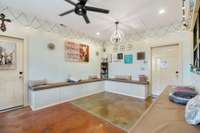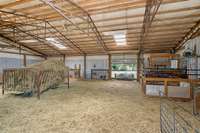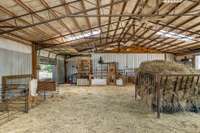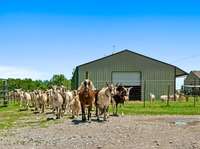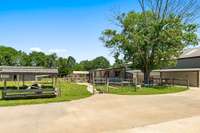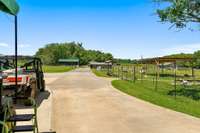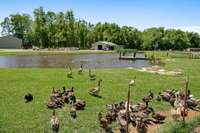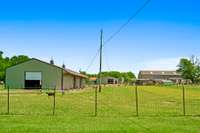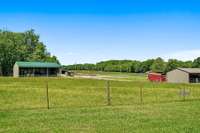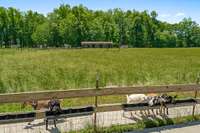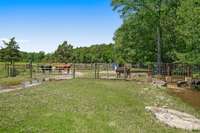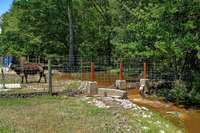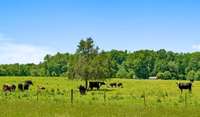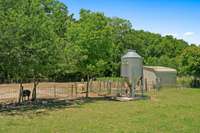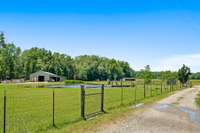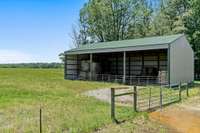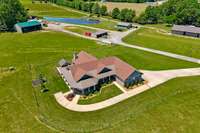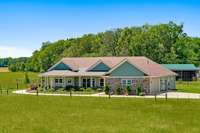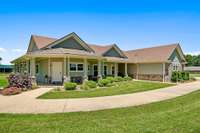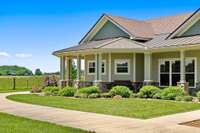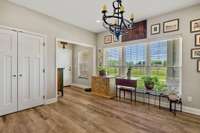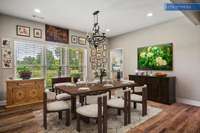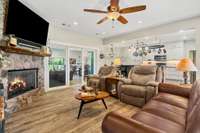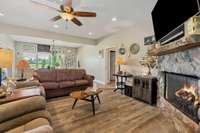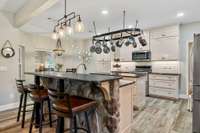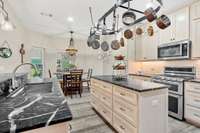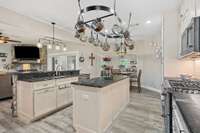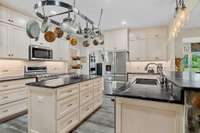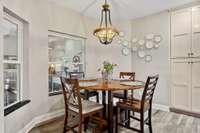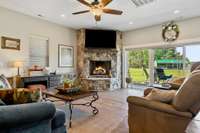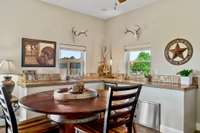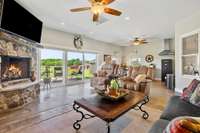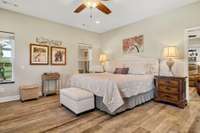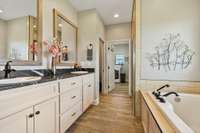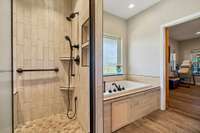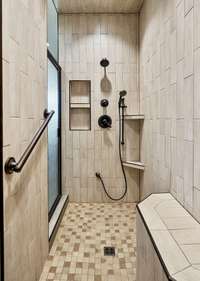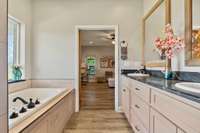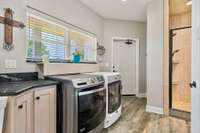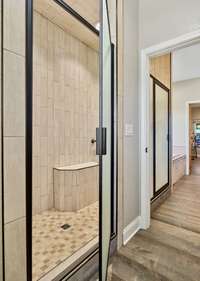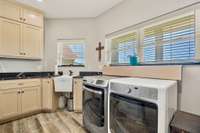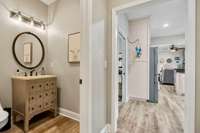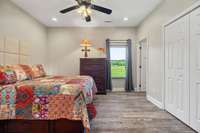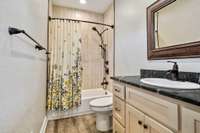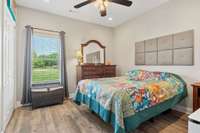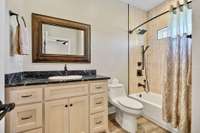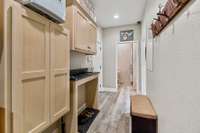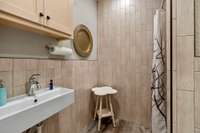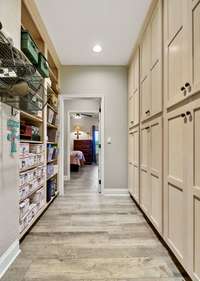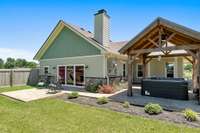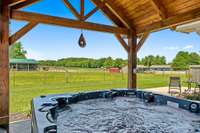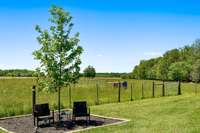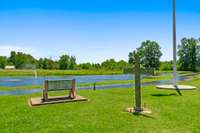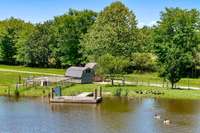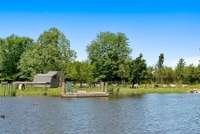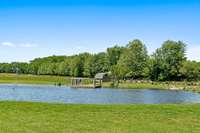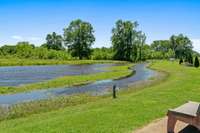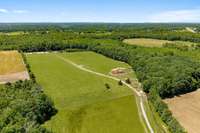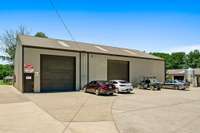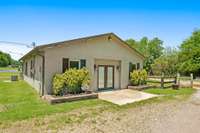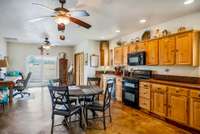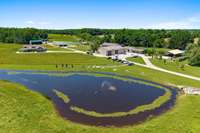$3,480,000 285 Harmony Ln - Smithville, TN 37166
If you’ve been waiting for a turn- key agri- tourism and farm investment with room to grow—Harmony Lane Farms checks every box. Nestled on 64 picturesque acres, this fully operational farm features a Grade A goat dairy, retail farm store, full commercial kitchen, and a bustling event- ready grille and pavilion. It’s no surprise that Harmony Lane holds the top spot on TripAdvisor for agri- tourism in DeKalb County, thanks to its devoted following and proven, diverse revenue streams. The property is thoughtfully designed for efficiency and scalability, with a 12- head gate milking room, two goat barns, two workshops, a hay barn—and two stocked ponds that enhance both the beauty and functionality of the land. The Harmony Lane brand is already flourishing with on- site sales of handcrafted goat cheese, caramels, soaps, lotions, and other value- added products—all produced directly from the farm’s dairy. Accommodations include a stunning 3- bedroom, 4. 5- bath custom home and a separate guest cottage, providing versatile options for owners, guests, or staff. This unique offering includes not only the real estate, but also the established business, brand assets, and livestock—ensuring a true turn- key opportunity. Whether you' re pursuing a lifestyle rooted in sustainability or a business poised for growth, Harmony Lane Farms is a rare opportunity where passion meets profitability—with built- in income and endless development potential.
Directions:From Nashville International Airport, head east on I-40E for 23.6 miles. Take exit 239A to merge onto US-70E toward Watertown. Go 31.9 miles and turn right onto Carter St. Go 0.4 mile and turn right. Look for Harmony Lane Farm and Creamery sign.
Details
- MLS#: 2905452
- County: Dekalb County, TN
- Style: Traditional
- Stories: 1.00
- Full Baths: 4
- Half Baths: 1
- Bedrooms: 3
- Built: 2018 / EXIST
- Lot Size: 64.240 ac
Utilities
- Water: Private
- Sewer: Septic Tank
- Cooling: Ceiling Fan( s), Central Air, Electric
- Heating: Central
Public Schools
- Elementary: Northside Elementary
- Middle/Junior: DeKalb Middle School
- High: De Kalb County High School
Property Information
- Constr: Fiber Cement
- Floors: Concrete, Tile
- Garage: 2 spaces / detached
- Parking Total: 2
- Basement: Slab
- Fence: Partial
- Waterfront: No
- Living: 16x18
- Dining: 10x11 / Combination
- Kitchen: 15x16
- Bed 1: 16x16 / Suite
- Bed 2: 13x12 / Bath
- Bed 3: 13x12 / Bath
- Bonus: Wet Bar
- Patio: Patio, Covered, Porch
- Taxes: $1,888
Appliances/Misc.
- Fireplaces: 2
- Drapes: Remain
Features
- Double Oven
- Dishwasher
- Disposal
- Microwave
- Refrigerator
- Stainless Steel Appliance(s)
- Accessible Entrance
- Ceiling Fan(s)
- Entrance Foyer
- Extra Closets
- Hot Tub
- Open Floorplan
- Storage
- Walk-In Closet(s)
- High Speed Internet
- Kitchen Island
- Windows
- Water Heater
- Security System
- Smoke Detector(s)
Listing Agency
- Office: Center Hill Realty
- Agent: Kristie Driver
Information is Believed To Be Accurate But Not Guaranteed
Copyright 2025 RealTracs Solutions. All rights reserved.
