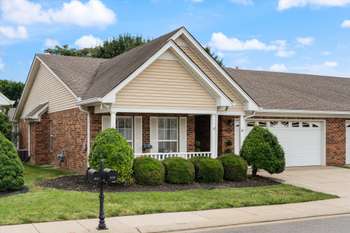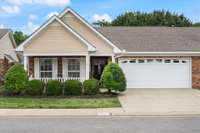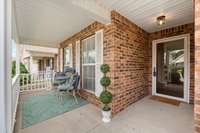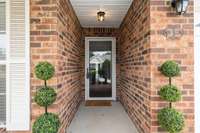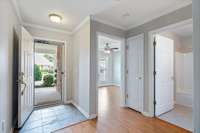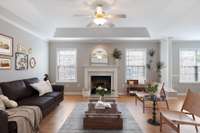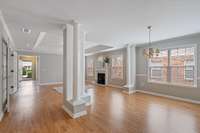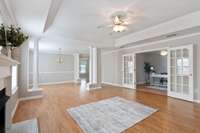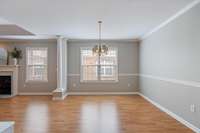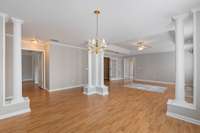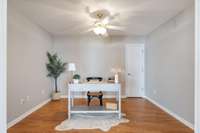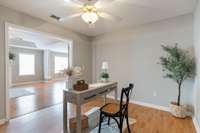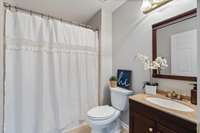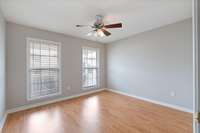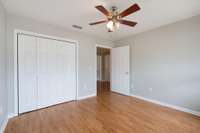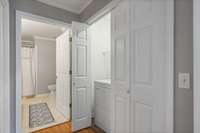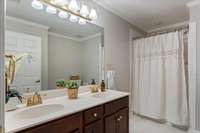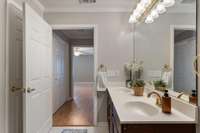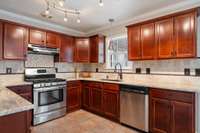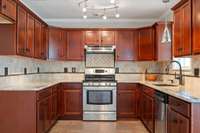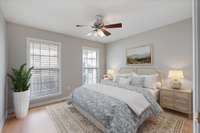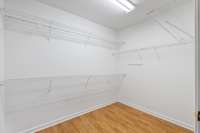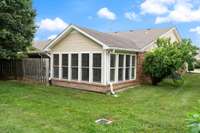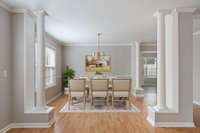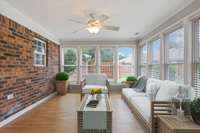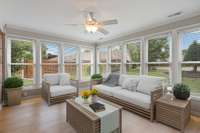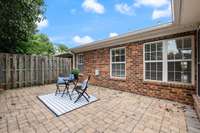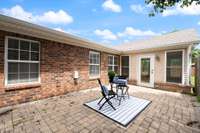$384,999 639 Forest Glen Cir - Murfreesboro, TN 37128
Welcome to Easy Living in This Beautiful One- Level Home Located in a Highly Sought- After 55+ Active Adult Community! Step into comfort and convenience with this spacious, move- in ready home featuring high ceilings, a cozy fireplace, and a sun- filled sunroom that opens to a private, tree- lined backyard and patio. A large primary suite with a generous walk- in closet, a formal dining room, flexible office or hobby room, and an eat- in kitchen make everyday living and entertaining a breeze. Fresh interior paint Enjoy peaceful mornings with coffee or a good book in the inviting sunroom, or relax on the covered front porch. 2 car garage includes , and there’s additional guest parking directly in front of the home. Community perks include sidewalk- lined streets, a clubhouse, swimming pool, and planned social activities. The HOA covers exterior maintenance and landscaping for true low- maintenance living. Located just moments from Kroger, Starbucks, shopping, dining, medical care, golf, and the walking trails at Barfield Crescent Park—this location is truly unbeatable! ? ? Don’t miss your chance to make this charming home yours—schedule your private showing
Directions:From I 24 take exit 81A- 231 South toward Shelbyville. In 1.9 miles take right onto Innsbrooke Blvd. At round about take 1st exit onto Comer Dr., .3 miles take left onto Hyle Ave, .2 mile take right onto Forest Glen Cir.
Details
- MLS#: 2905398
- County: Rutherford County, TN
- Subd: The Cottages At Innsbrooke
- Stories: 1.00
- Full Baths: 2
- Bedrooms: 2
- Built: 2007 / EXIST
- Lot Size: 0.010 ac
Utilities
- Water: Public
- Sewer: Public Sewer
- Cooling: Ceiling Fan( s), Central Air, Electric
- Heating: Central, Electric
Public Schools
- Elementary: Barfield Elementary
- Middle/Junior: Christiana Middle School
- High: Riverdale High School
Property Information
- Constr: Brick
- Floors: Wood, Tile
- Garage: 2 spaces / attached
- Parking Total: 2
- Basement: Slab
- Waterfront: No
- Patio: Porch, Covered
- Taxes: $2,445
Appliances/Misc.
- Fireplaces: 1
- Drapes: Remain
Features
- Gas Oven
- Gas Range
- Dishwasher
- Dryer
- Ceiling Fan(s)
- Entrance Foyer
- Extra Closets
- Open Floorplan
- Pantry
- Redecorated
- Walk-In Closet(s)
- Primary Bedroom Main Floor
- High Speed Internet
Listing Agency
- Office: Real Broker
- Agent: Tina Cole
Information is Believed To Be Accurate But Not Guaranteed
Copyright 2025 RealTracs Solutions. All rights reserved.
