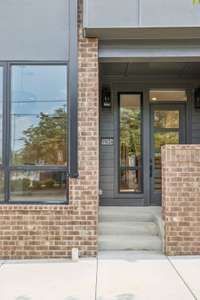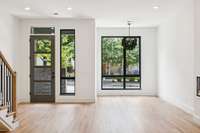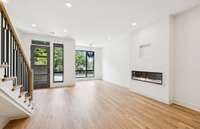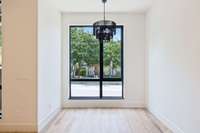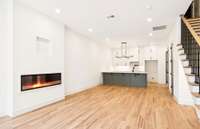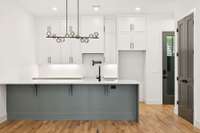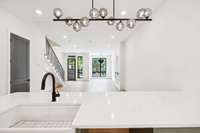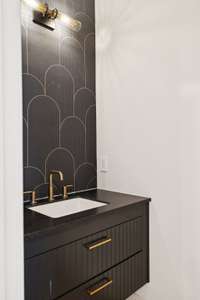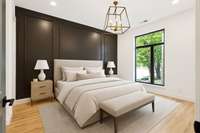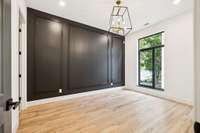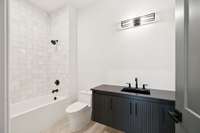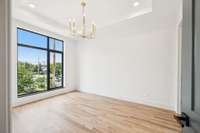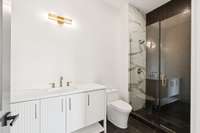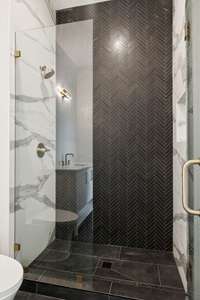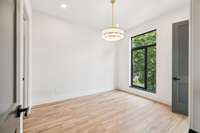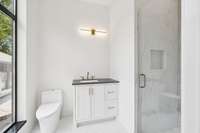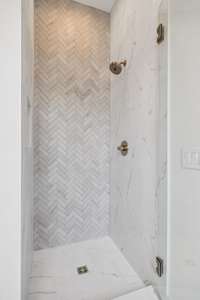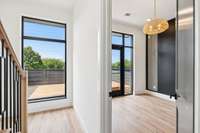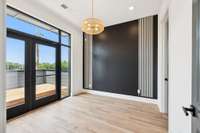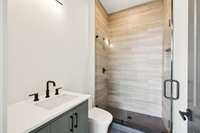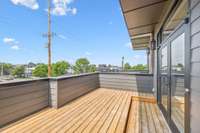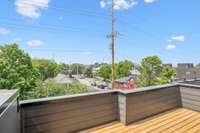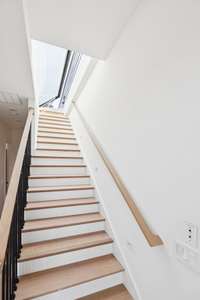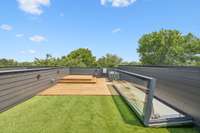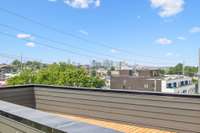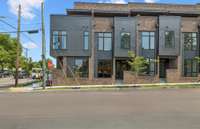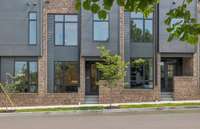$1,269,000 1103 Forest Ave - Nashville, TN 37206
Welcome to EQ East—an exclusive collection of modern luxury residences located in the heart of Historic Five Points. Designed for those who value sophisticated design and city living, these spacious townhomes offer elevated style in one of Nashville’s most walkable and vibrant neighborhoods. Each home features a chef- inspired kitchen with quartz countertops, full- height backsplash, and ceiling- height cabinetry—perfect for entertaining or everyday living. Spa- like bathrooms offer large walk- in showers and sleek finishes, creating a serene escape at home. Custom accent walls, designer lighting, and thoughtful built- ins add upscale character throughout. The crown jewel of each home is a private rooftop deck with panoramic downtown views—accessed via a motorized skylight hatch. Each rooftop is designed with a hot tub platform in place, making future installation simple and seamless. Secure, gated off- street parking adds convenience and peace of mind—ideal for a true lock- and- leave lifestyle in the heart of East Nashville.
Directions:From downtown Nashville. Take James Robertson Pkway towards East Nashville. Take Main St/Gallatin Pk to Forest Ave on the right. Turn right. Building is on the Left.
Details
- MLS#: 2905383
- County: Davidson County, TN
- Subd: EQ East
- Stories: 3.00
- Full Baths: 4
- Half Baths: 1
- Bedrooms: 4
- Built: 2025 / NEW
- Lot Size: 0.020 ac
Utilities
- Water: Public
- Sewer: Public Sewer
- Cooling: Central Air
- Heating: Central
Public Schools
- Elementary: Warner Elementary Enhanced Option
- Middle/Junior: Stratford STEM Magnet School Lower Campus
- High: Stratford STEM Magnet School Upper Campus
Property Information
- Constr: Fiber Cement, Brick
- Roof: Membrane
- Floors: Wood, Tile
- Garage: No
- Basement: Slab
- Waterfront: No
- Patio: Deck
- Taxes: $1,464
- Features: Balcony
Appliances/Misc.
- Fireplaces: 1
- Drapes: Remain
Features
- Electric Range
- Dishwasher
- Refrigerator
- Stainless Steel Appliance(s)
- Ceiling Fan(s)
- High Ceilings
- Open Floorplan
- Pantry
- Smart Thermostat
- Storage
- Walk-In Closet(s)
Listing Agency
- Office: Compass Tennessee, LLC
- Agent: Erin Krueger
- CoListing Office: Compass Tennessee, LLC
- CoListing Agent: Mary Spotts
Information is Believed To Be Accurate But Not Guaranteed
Copyright 2025 RealTracs Solutions. All rights reserved.

