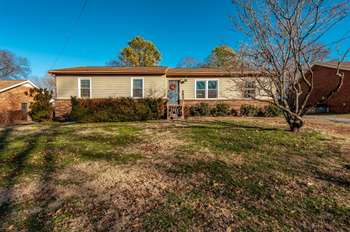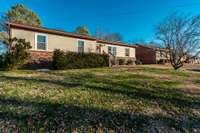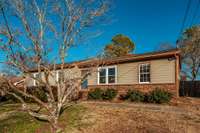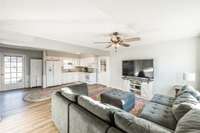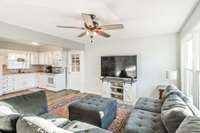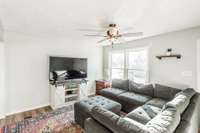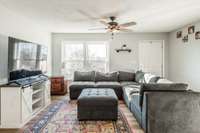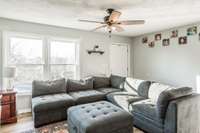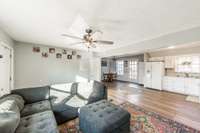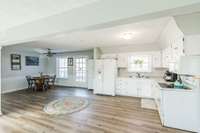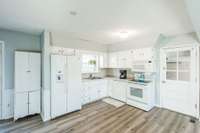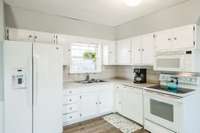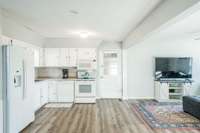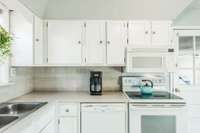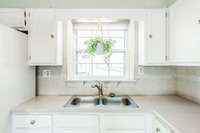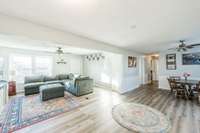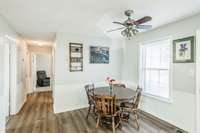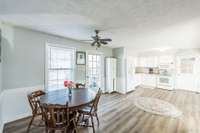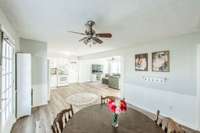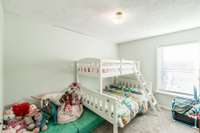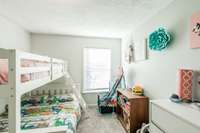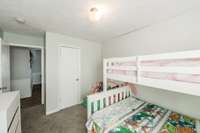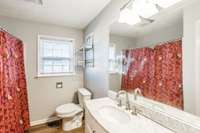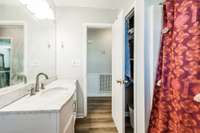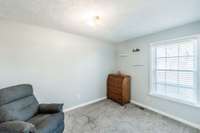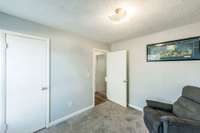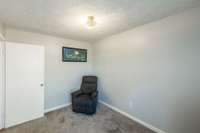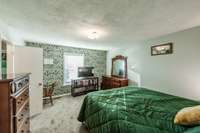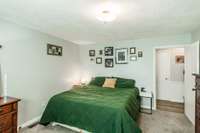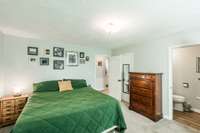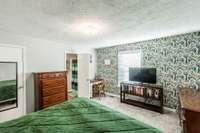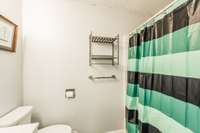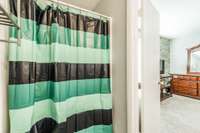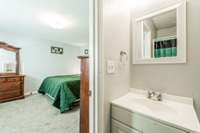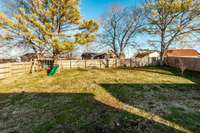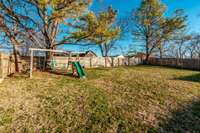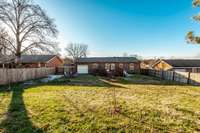$319,900 110 Hillwood Dr - Hendersonville, TN 37075
Absolutely amazing location and unmatched value! This home is only a 2- 3 minute drive to Costco, Glenbrook Shopping Center, access to Hwy 386 ( Vietnam Veterans Parkway) , Hendersonville Medical Center and so much more. Inside the home, you' ll find 1, 254 SF of open floor plan. 3BR and 2 FULL Baths. Attached rear entry single car garage. All kitchen appliances including the refrigerator will remain. Back yard is super large and is fully privacy fenced. Very large deck at 12' x 21' is a perfect place to congregate and entertain. You' re not going to want to miss this one! 4 new windows on the front of the home - Roof is less than 5 years - Water Heater is 6 years - HVAC is 12 years.
Directions:65N to Hwy 386 to Exit 6 - New Shackle Island Rd. Turn Right. Right onto Forest Retreat Rd. Left onto Hillwood Dr. 110 Hillwood Dr. on your left.
Details
- MLS#: 2905304
- County: Sumner County, TN
- Subd: Hillwood Ests Sec II
- Style: Ranch
- Stories: 1.00
- Full Baths: 2
- Bedrooms: 3
- Built: 1978 / EXIST
- Lot Size: 0.260 ac
Utilities
- Water: Public
- Sewer: Public Sewer
- Cooling: Central Air, Electric
- Heating: Central, Natural Gas
Public Schools
- Elementary: Gene W. Brown Elementary
- Middle/Junior: Knox Doss Middle School at Drakes Creek
- High: Beech Sr High School
Property Information
- Constr: Brick, Wood Siding
- Roof: Shingle
- Floors: Carpet, Laminate, Vinyl
- Garage: 1 space / attached
- Parking Total: 4
- Basement: Crawl Space
- Fence: Privacy
- Waterfront: No
- Living: 16x12
- Dining: 9x11 / Combination
- Kitchen: 15x11
- Bed 1: 14x13 / Full Bath
- Bed 2: 12x10
- Bed 3: 11x9
- Patio: Deck, Porch
- Taxes: $1,604
Appliances/Misc.
- Fireplaces: No
- Drapes: Remain
Features
- Electric Oven
- Electric Range
- Dishwasher
- Disposal
- Microwave
- Refrigerator
- Ceiling Fan(s)
- Open Floorplan
- Primary Bedroom Main Floor
- High Speed Internet
Listing Agency
- Office: Benchmark Realty, LLC
- Agent: Brian Swain
Information is Believed To Be Accurate But Not Guaranteed
Copyright 2025 RealTracs Solutions. All rights reserved.
