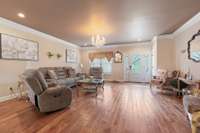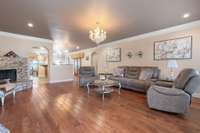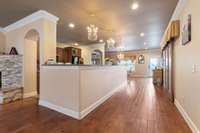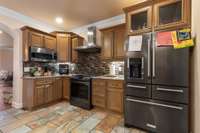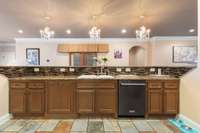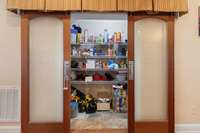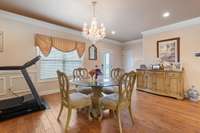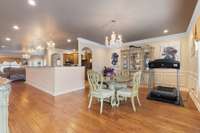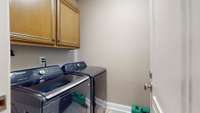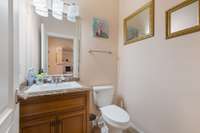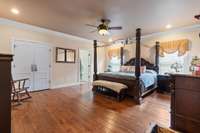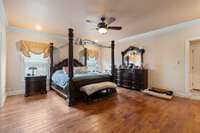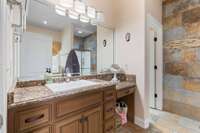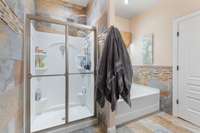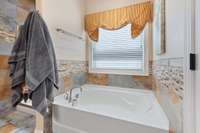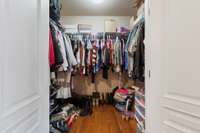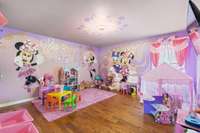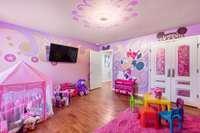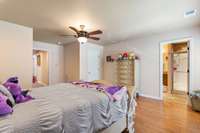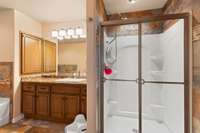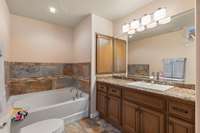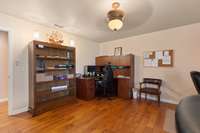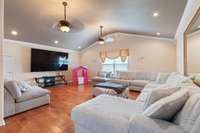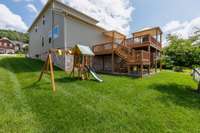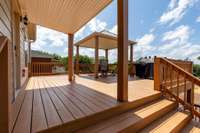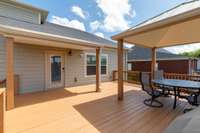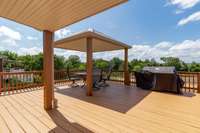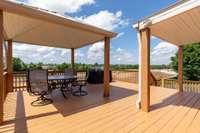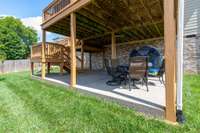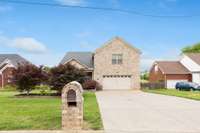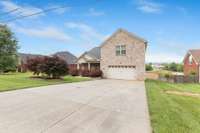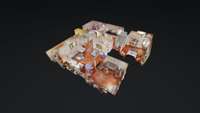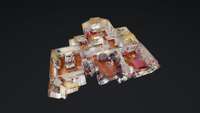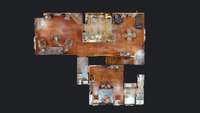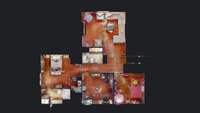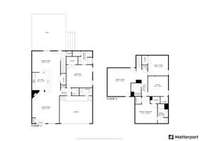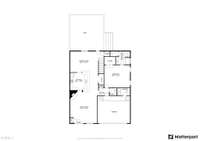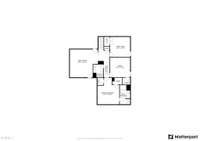$749,900 532 Johnstown Dr - Smyrna, TN 37167
Beautifully updated 4BR/ 3. 5BA home in desirable Smyrna location featuring TWO primary suites with private baths—perfect for multi- generational living or guest privacy. The custom kitchen includes granite countertops, stainless steel appliances, walk- in pantry, and upgraded cabinetry. Tile and hardwood flooring throughout main living areas. Detailed crown molding and custom trim work add elegance throughout the home. Enjoy multiple outdoor entertaining spaces ideal for gatherings or quiet relaxation. Spacious layout with flexible living options and well- appointed bathrooms. This home is move- in ready and offers a unique combination of luxury and functionality in a prime location.
Directions:From Murfreesboro. R onto NW Broad St. L onto Old Fort Pkwy toward I-24. Ramp onto I-24W. Exit 66 toward Smyrna onto TN-266 E. R onto Stonecrest Pkwy toward Hospital. L onto Rock Springs Rd. R onto Spring Hill Dr. R onto Johnstown Dr.
Details
- MLS#: 2905281
- County: Rutherford County, TN
- Subd: Johnstown Sec 2
- Style: Contemporary
- Stories: 2.00
- Full Baths: 3
- Half Baths: 1
- Bedrooms: 4
- Built: 2015 / EXIST
- Lot Size: 0.250 ac
Utilities
- Water: Public
- Sewer: Public Sewer
- Cooling: Central Air, Electric
- Heating: Dual, Natural Gas
Public Schools
- Elementary: Rocky Fork Elementary School
- Middle/Junior: Rocky Fork Middle School
- High: Smyrna High School
Property Information
- Constr: Masonite, Brick
- Roof: Asphalt
- Floors: Wood, Tile
- Garage: 2 spaces / attached
- Parking Total: 2
- Basement: Crawl Space
- Waterfront: No
- Living: 19x19
- Dining: 15x14
- Kitchen: 14x13 / Pantry
- Bed 1: 18x16
- Bed 2: 17x15 / Walk- In Closet( s)
- Bed 3: 14x14 / Extra Large Closet
- Bed 4: 14x14 / Extra Large Closet
- Patio: Deck
- Taxes: $3,175
- Features: Smart Camera(s)/Recording, Smart Lock(s)
Appliances/Misc.
- Fireplaces: 1
- Drapes: Remain
Features
- Gas Oven
- Gas Range
- Dishwasher
- Microwave
- Water Heater
Listing Agency
- Office: Team George Weeks Real Estate, LLC
- Agent: George W. Weeks
Information is Believed To Be Accurate But Not Guaranteed
Copyright 2025 RealTracs Solutions. All rights reserved.

