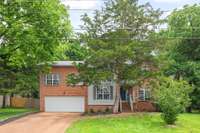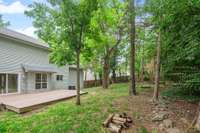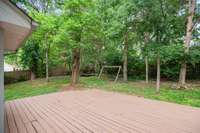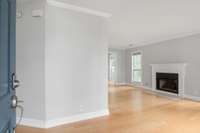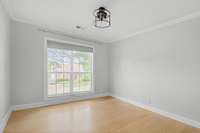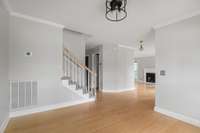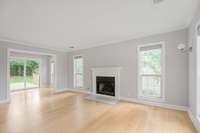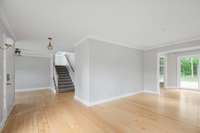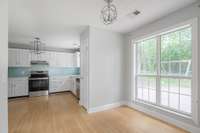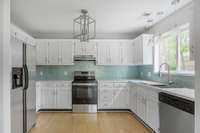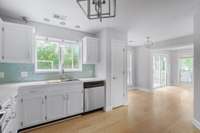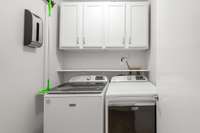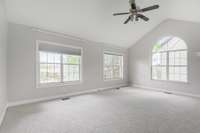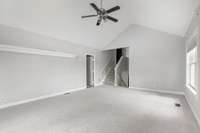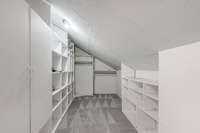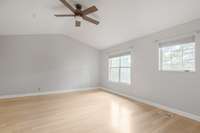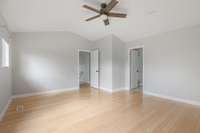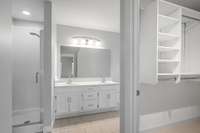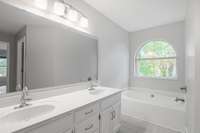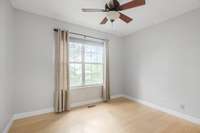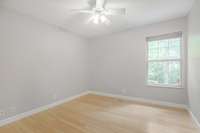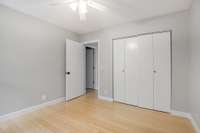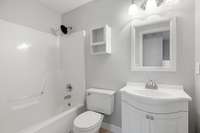$480,000 127 W Harbor - Hendersonville, TN 37075
Move- in ready and loaded with modern updates, this beautiful home in sought- after Harbortowne offers comfort, space, and style on a peaceful wooded lot. The updated kitchen features white painted cabinets, fresh white counters, stainless steel appliances—including a brand- new stove—and great flow for everyday living or entertaining. Bamboo floors and abundant natural light create a warm, airy feel throughout the main level. A spacious bonus room and walk- in primary closet both offer built- in storage. A brand- new shower has been added upstairs, offering extra convenience for family or guests. The fenced backyard is perfect for relaxing, gardening, or hosting around a fire pit. Washer, dryer, and all appliances stay. Enjoy top- tier community amenities including a pool, clubhouse, tennis courts, playground, and scenic trails to the river. Boat storage, marinas, and public ramps are just a mile away. Zoned for award- winning Hendersonville schools and minutes from Hwy 386, I- 65, East Nashville, and downtown — this home delivers lifestyle and location in one turnkey package.
Directions:From I-65 N, take Exit 95 for TN-386/Vietnam Vets Blvd. Continue 10 miles, take Exit 6 for New Shackle Island Rd. Turn left, then right on Rockland Rd, right on E Harbor Dr, and right on W Harbor Dr. 127 W Harbor is on the left.
Details
- MLS#: 2905272
- County: Sumner County, TN
- Subd: Harbortowne Phase 1
- Stories: 2.00
- Full Baths: 2
- Half Baths: 1
- Bedrooms: 3
- Built: 1992 / EXIST
- Lot Size: 0.230 ac
Utilities
- Water: Public
- Sewer: Public Sewer
- Cooling: Central Air
- Heating: Central
Public Schools
- Elementary: Gene W. Brown Elementary
- Middle/Junior: V G Hawkins Middle School
- High: Hendersonville High School
Property Information
- Constr: Brick, Vinyl Siding
- Roof: Asphalt
- Floors: Bamboo, Carpet, Tile
- Garage: 2 spaces / attached
- Parking Total: 4
- Basement: Crawl Space
- Fence: Privacy
- Waterfront: No
- Living: 19x12
- Dining: 11x11
- Kitchen: 16x11
- Bed 1: 17x14 / Suite
- Bed 2: 11x10
- Bed 3: 11x10
- Bonus: 19x16 / Second Floor
- Patio: Deck
- Taxes: $2,161
- Amenities: Playground, Pool, Sidewalks, Tennis Court(s), Trail(s)
Appliances/Misc.
- Fireplaces: 1
- Drapes: Remain
Features
- Built-In Electric Range
- Dishwasher
- Dryer
- Refrigerator
- Washer
Listing Agency
- Office: LHI Homes International
- Agent: Clark Powers
- CoListing Office: LHI Homes International
- CoListing Agent: Christi Powers
Information is Believed To Be Accurate But Not Guaranteed
Copyright 2025 RealTracs Solutions. All rights reserved.

