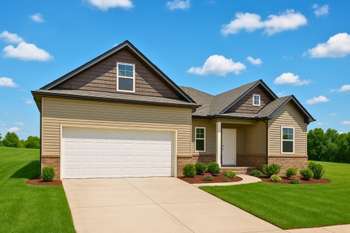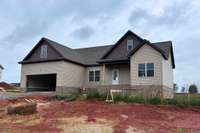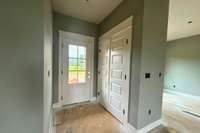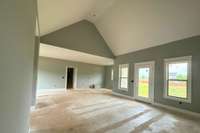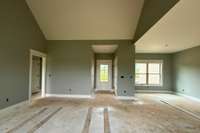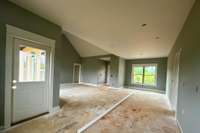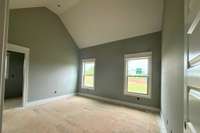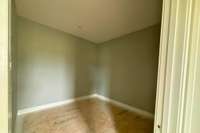$479,000 1200 Vickie Ln - Portland, TN 37148
This brand- new 3- bedroom, 2- bath home is perfectly placed on a large lot in the peaceful Angelina Estates community. With no neighbors across the street, you’ll enjoy added privacy and a scenic, open view right from your front porch. The home features a single- level layout with an open- concept kitchen, dining, and living area ideal for both relaxing and entertaining. A large bonus room above the garage, modern finishes, quality craftsmanship from a LOCAL builder, and a smart use of space make this home as functional as it is beautiful. An encapsulated crawlspace adds energy efficiency, moisture control, and long- term durability, providing extra peace of mind. Located just outside the city limits of Portland, it strikes the perfect balance between privacy and convenience, offering a quiet country feel while still being just minutes from shopping, schools, and dining. Don’t miss this opportunity to own new construction with space to breathe. Schedule your showing today! ( Updated photos coming soon!)
Directions:From I-65 take exit 121 onto Vaugh Pkwy toward Portland, Continue straight onto 109, turn left onto Woods Rd, Turn right onto N Swamp Road, Turn right onto Blue Door Rd, Turn left onto Briley Ln, Vickie Lane on Left.
Details
- MLS#: 2905212
- County: Sumner County, TN
- Subd: Angelina Estates
- Stories: 1.00
- Full Baths: 2
- Bedrooms: 3
- Built: 2025 / NEW
- Lot Size: 1.000 ac
Utilities
- Water: Public
- Sewer: Septic Tank
- Cooling: Central Air
- Heating: Central
Public Schools
- Elementary: Watt Hardison Elementary
- Middle/Junior: Portland West Middle School
- High: Portland High School
Property Information
- Constr: Vinyl Siding
- Floors: Laminate
- Garage: 2 spaces / attached
- Parking Total: 2
- Basement: Crawl Space
- Waterfront: No
- Living: 15x15
- Bed 1: 12x14 / Suite
- Bed 2: 10x12
- Bed 3: 10x11
- Bonus: 19x14 / Over Garage
- Taxes: $0
Appliances/Misc.
- Fireplaces: No
- Drapes: Remain
Features
- Electric Oven
- Ceiling Fan(s)
- Entrance Foyer
- Extra Closets
- Open Floorplan
- Primary Bedroom Main Floor
- High Speed Internet
- Kitchen Island
- Carbon Monoxide Detector(s)
- Smoke Detector(s)
Listing Agency
- Office: SixOneFive Real Estate Advisors
- Agent: John Crowder
- CoListing Office: SixOneFive Real Estate Advisors
- CoListing Agent: Mike Honeycutt
Information is Believed To Be Accurate But Not Guaranteed
Copyright 2025 RealTracs Solutions. All rights reserved.
