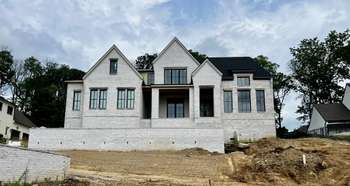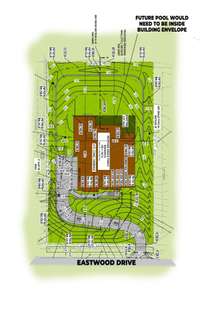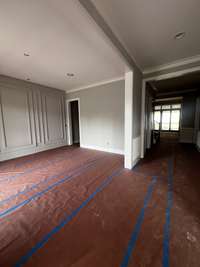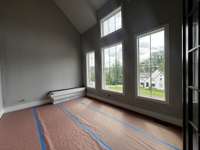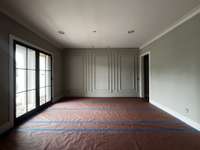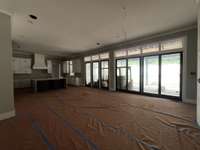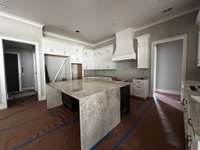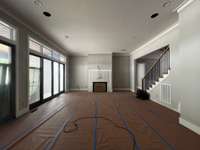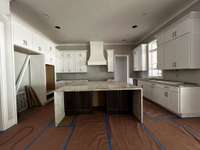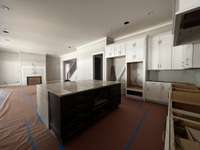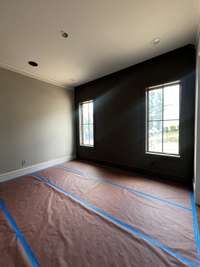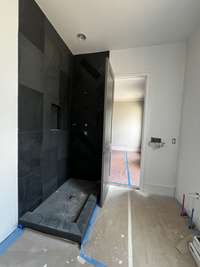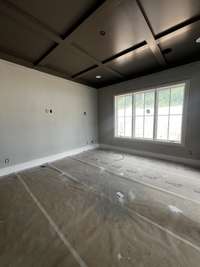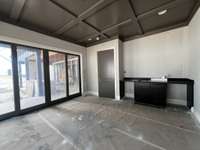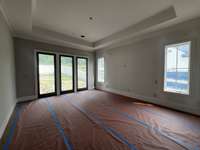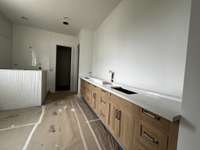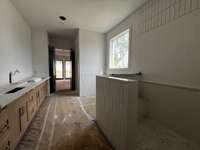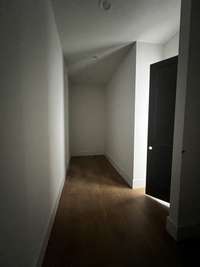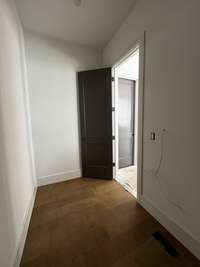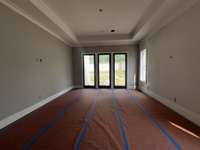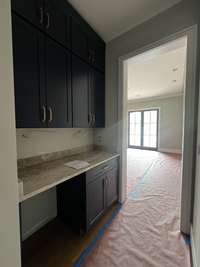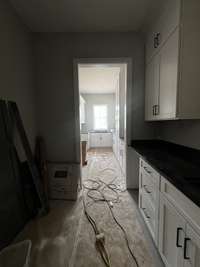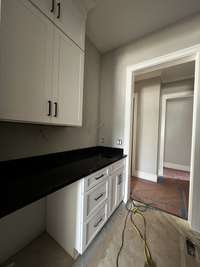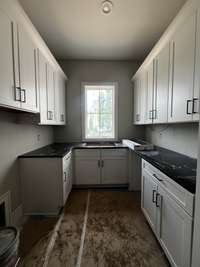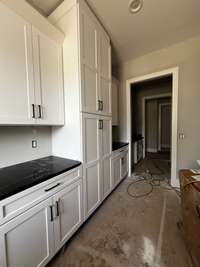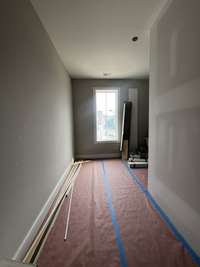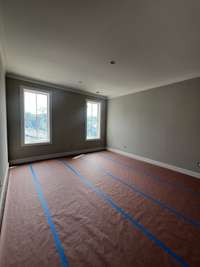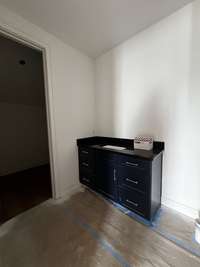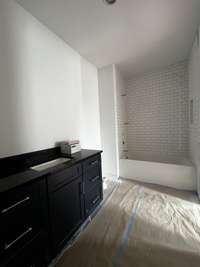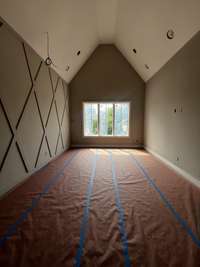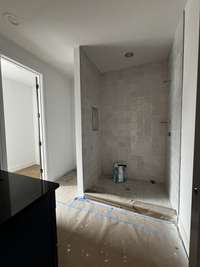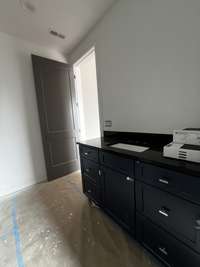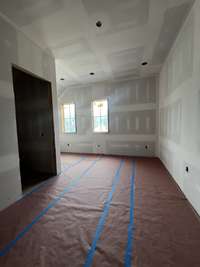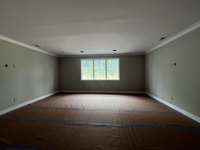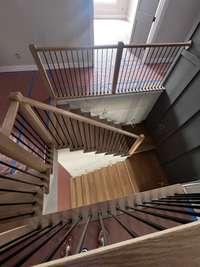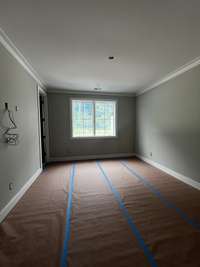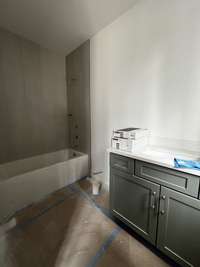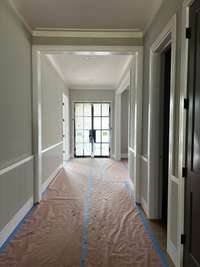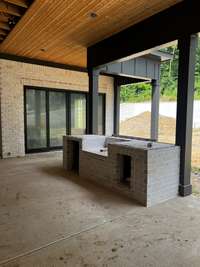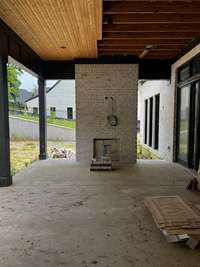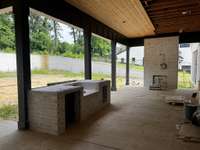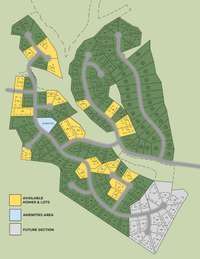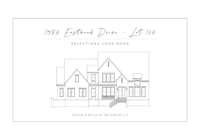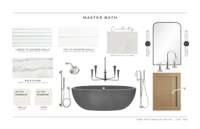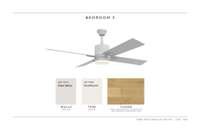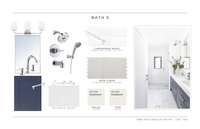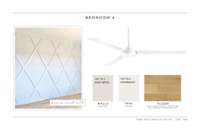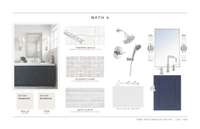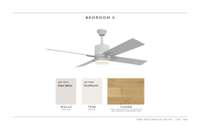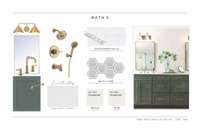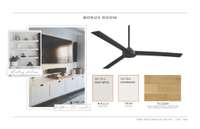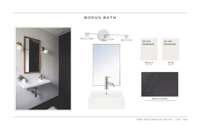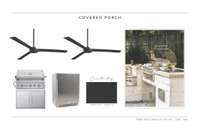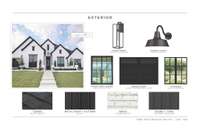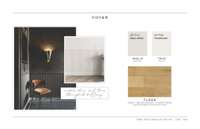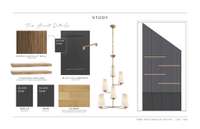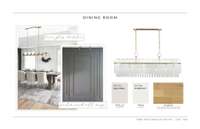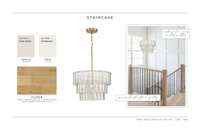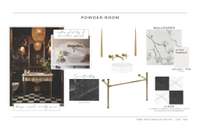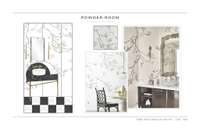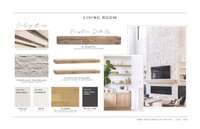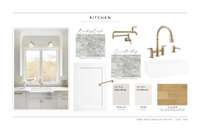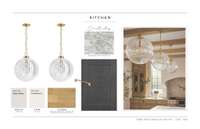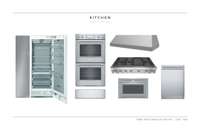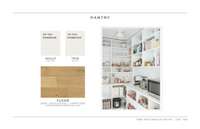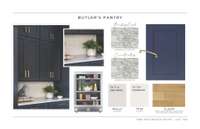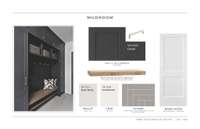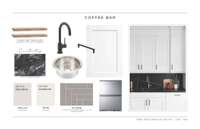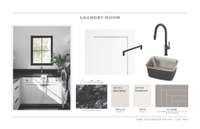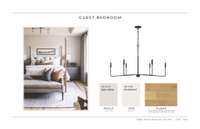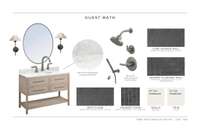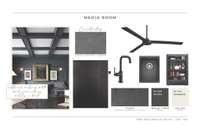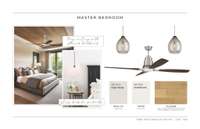$2,649,900 1586 Eastwood Dr - Brentwood, TN 37027
Be In By School ~ Home will be ready mid to late July. Luxury Living in the Heart of Brentwood’s Sought- After Raintree Community. Step into timeless elegance with this custom- built masterpiece, designed for both grand entertaining and everyday comfort. The open- flow layout seamlessly connects each space, creating a warm and inviting atmosphere where memories are made. The main- level master suite is a true retreat, boasting dual walk- in closets and a spa- like ambiance. A private guest bedroom on the main level ensures comfort for visitors, while the media room, laundry, and coffee bar provide ultimate convenience. Upstairs, a spacious bonus room with a wet bar offers endless possibilities for relaxation and entertainment. Thoughtfully designed mudroom cubbies keep everything organized, making daily life effortless. Embrace the beauty of indoor- outdoor living, where multiple doors open to a large covered porch with a fireplace, creating the perfect setting for gatherings. Wired for future heaters, this space is ready to be enjoyed year- round. The expansive backyard, backing to serene common area, offers both privacy and tranquility—a rare find in such a coveted location. This home is more than a place to live—it’s an experience, a statement, and a lifestyle. Don’t miss the opportunity to make it yours! Call agent for more details or to schedule an appointment to see this home.
Directions:I-65 South to Concord Road East, Right on Green Hill Blvd, Go straight through the roundabout onto Raintree Parkway, first Left on Eastwood Drive to 1586 Eastwood, Lot 106 on your right. For GPS use: 1574 Eastwood Drive and continue straight.
Details
- MLS#: 2905118
- County: Williamson County, TN
- Subd: Raintree Forest - Reserve
- Style: Traditional
- Stories: 2.00
- Full Baths: 5
- Half Baths: 2
- Bedrooms: 5
- Built: 2025 / NEW
- Lot Size: 0.560 ac
Utilities
- Water: Public
- Sewer: Public Sewer
- Cooling: Electric, Dual
- Heating: Natural Gas, Dual
Public Schools
- Elementary: Crockett Elementary
- Middle/Junior: Woodland Middle School
- High: Ravenwood High School
Property Information
- Constr: Masonite, Brick
- Roof: Shingle
- Floors: Carpet, Wood, Tile
- Garage: 3 spaces / detached
- Parking Total: 3
- Basement: Crawl Space
- Waterfront: No
- Living: 15x12 / Formal
- Dining: 16x13 / Formal
- Kitchen: 19x12 / Pantry
- Bed 1: 18x14
- Bed 2: 13x12 / Bath
- Bed 3: 15x13 / Bath
- Bed 4: 17x13 / Bath
- Den: 19x15
- Bonus: 20x19 / Second Floor
- Patio: Porch, Covered
- Taxes: $1,375
- Amenities: Playground, Pool, Tennis Court(s), Underground Utilities
- Features: Gas Grill, Sprinkler System
Appliances/Misc.
- Fireplaces: 2
- Drapes: Remain
Features
- Trash Compactor
- Dishwasher
- Built-In Electric Oven
- Cooktop
- Ceiling Fan(s)
- Walk-In Closet(s)
- Wet Bar
- Entrance Foyer
- Primary Bedroom Main Floor
Listing Agency
- Office: Onward Real Estate
- Agent: Susan Gregory
Information is Believed To Be Accurate But Not Guaranteed
Copyright 2025 RealTracs Solutions. All rights reserved.
