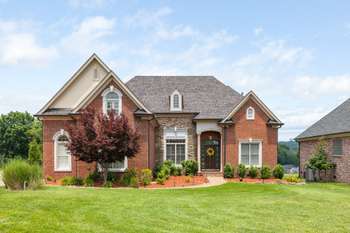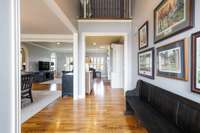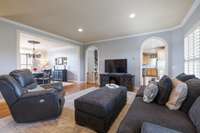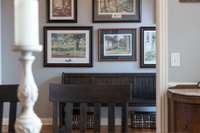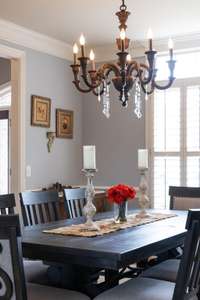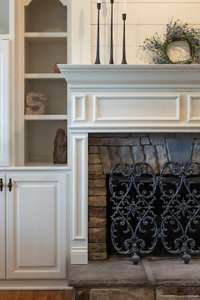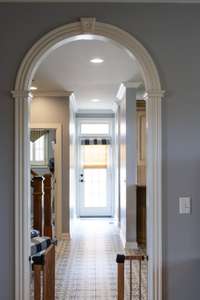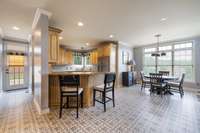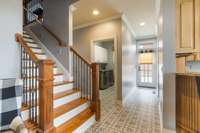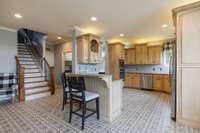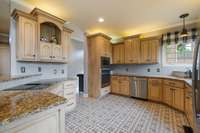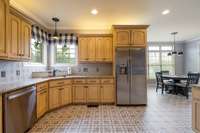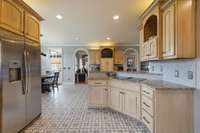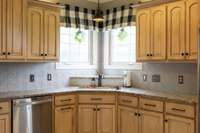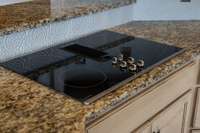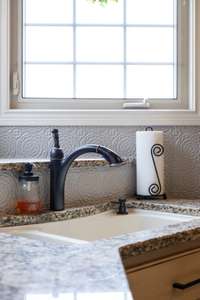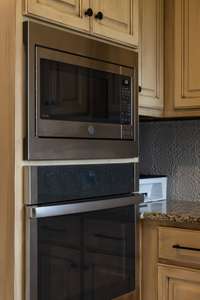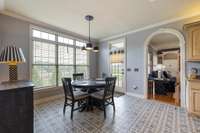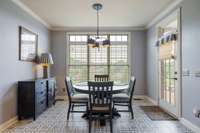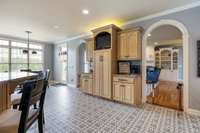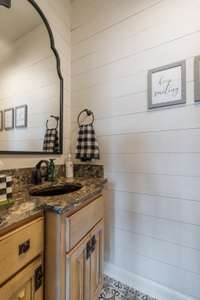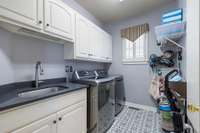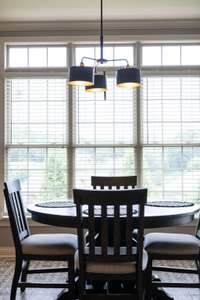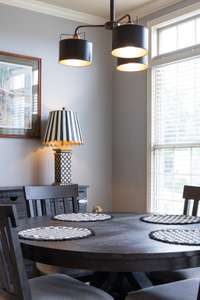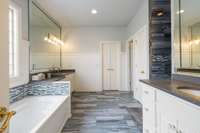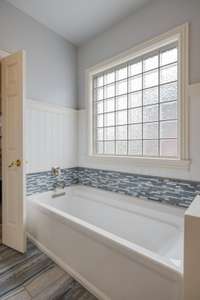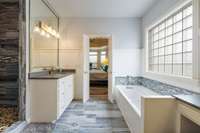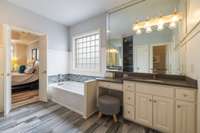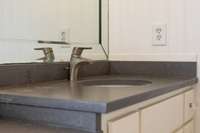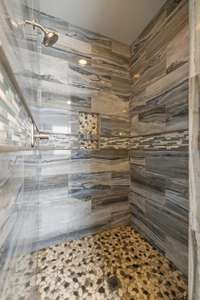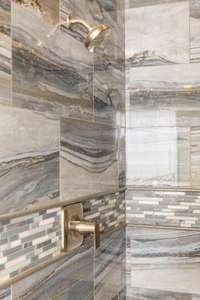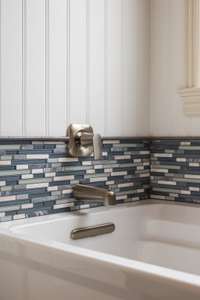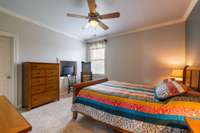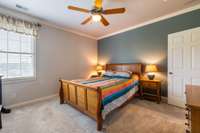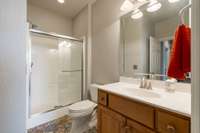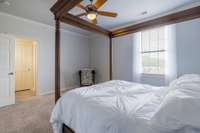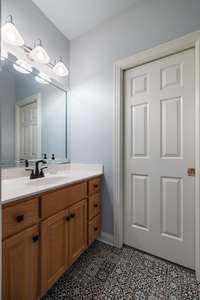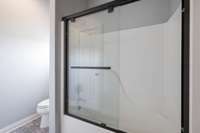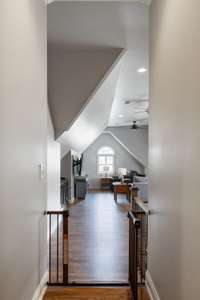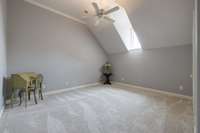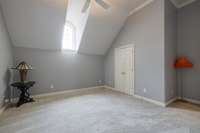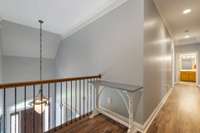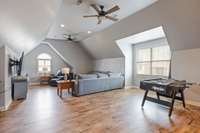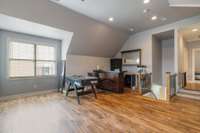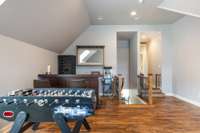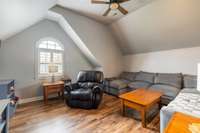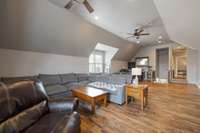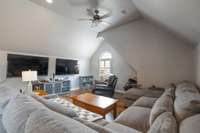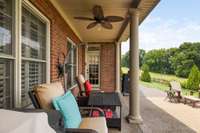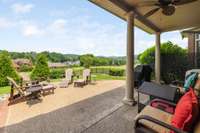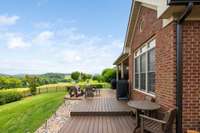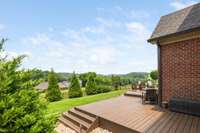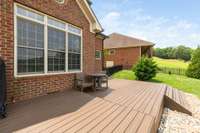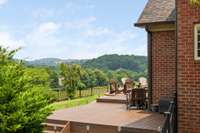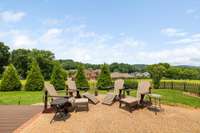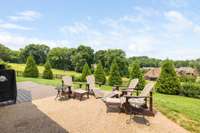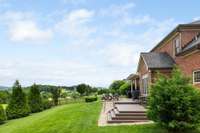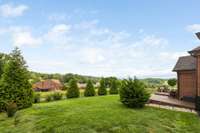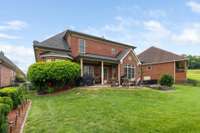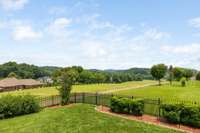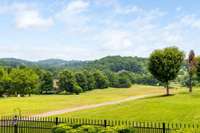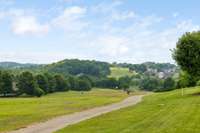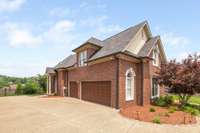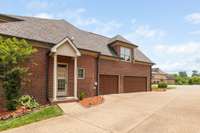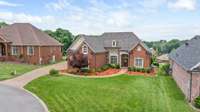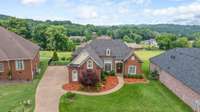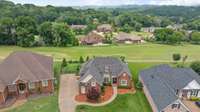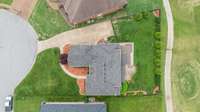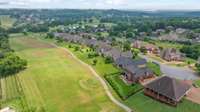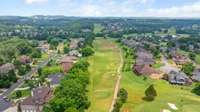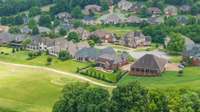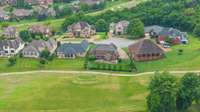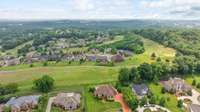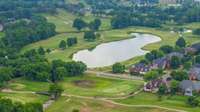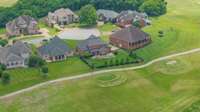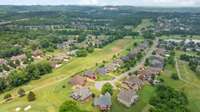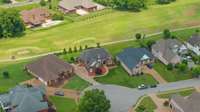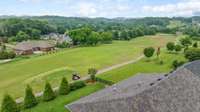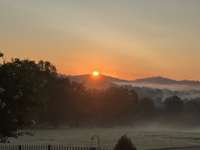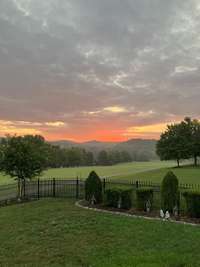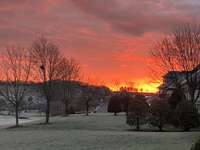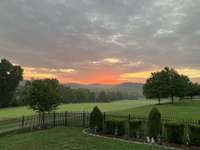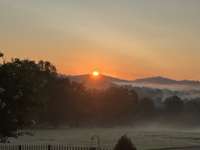$849,900 140 W Twelve Stones Crossing - Goodlettsville, TN 37072
Located in the prestigious Twelve Stones Crossing neighborhood, this distinguished residence in a premier golf community offers breathtaking views of the rolling hills and fairways. Enjoy a cocktail or glass of wine on the newly installed back deck, or a cup of coffee in the morning while admiring the sunrise from the back porch. Built in 2003, the residence showcases traditional brick architecture complemented by modern amenities. The spacious layout is ideal for both entertaining and everyday living. The kitchen is equipped with updated stainless steel appliances. All appliances stay with the home, including the washer and dryer! The primary suite features a recently remodeled bathroom with ample closet space. The 2nd floor bonus room is perfect for a media room, gym or home office, and sits above a large 3 car garage that provides generous storage and parking space. Located just minutes from downtown Nashville. Don’t miss the opportunity to own this exceptional property in one of Goodlettsville’s most sought- after neighborhoods! Seller works from home and prefers showings to take place after 5pm and on weekends if possible. **$ 3, 500 lender credit offered if buyer uses preferred lender - Rory Lithgow with Interlinc Mortgage 615- 300- 3853**
Directions:From I65N take exit for Vietnam Veterans; take exit 2 Center Point Rd & turn left off of ramp; left onto Caldwell Dr; right to stay on Caldwell Dr; straight onto Indian Hills Mound; right on Buffalo Run; left onto W 12 stones Xing; Home is on right
Details
- MLS#: 2905024
- County: Sumner County, TN
- Subd: Twelve Stones Crossing
- Stories: 2.00
- Full Baths: 3
- Half Baths: 1
- Bedrooms: 4
- Built: 2003 / EXIST
- Lot Size: 0.430 ac
Utilities
- Water: Public
- Sewer: Public Sewer
- Cooling: Central Air, Electric
- Heating: Central, Natural Gas
Public Schools
- Elementary: Madison Creek Elementary
- Middle/Junior: T. W. Hunter Middle School
- High: Beech Sr High School
Property Information
- Constr: Brick
- Floors: Carpet, Wood, Tile, Vinyl
- Garage: 3 spaces / detached
- Parking Total: 3
- Basement: Crawl Space
- Fence: Back Yard
- Waterfront: No
- Living: 22x17
- Dining: 15x15 / Formal
- Kitchen: 14x24 / Eat- in Kitchen
- Bed 1: 14x20 / Suite
- Bed 2: 12x13 / Walk- In Closet( s)
- Bed 3: 17x15
- Bed 4: 17x15 / Bath
- Bonus: 26x21 / Second Floor
- Patio: Deck
- Taxes: $3,382
- Amenities: Clubhouse, Golf Course, Pool, Underground Utilities
Appliances/Misc.
- Fireplaces: 1
- Drapes: Remain
Features
- Electric Oven
- Cooktop
- Dishwasher
- Disposal
- Dryer
- Microwave
- Refrigerator
- Washer
- Built-in Features
- Ceiling Fan(s)
- Entrance Foyer
- Extra Closets
- Redecorated
- Walk-In Closet(s)
- Primary Bedroom Main Floor
- Security System
- Smoke Detector(s)
Listing Agency
- Office: Keller Williams Realty Nashville/ Franklin
- Agent: Sarah Shepherd
Information is Believed To Be Accurate But Not Guaranteed
Copyright 2025 RealTracs Solutions. All rights reserved.
