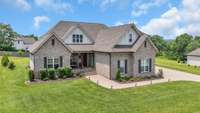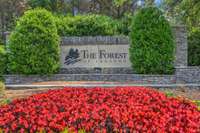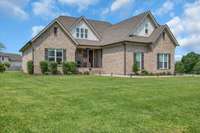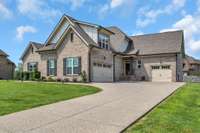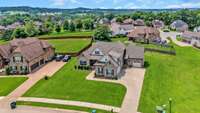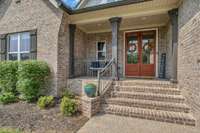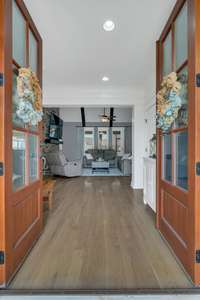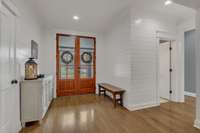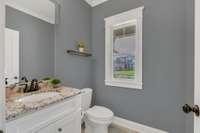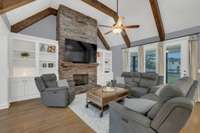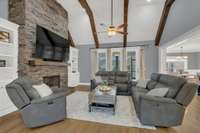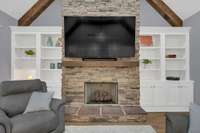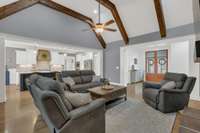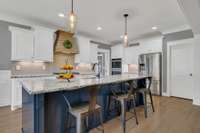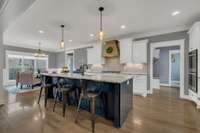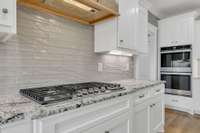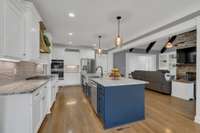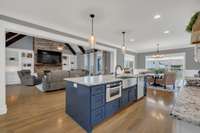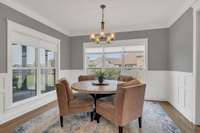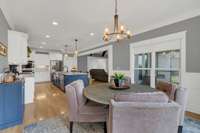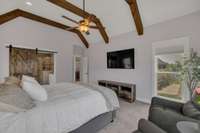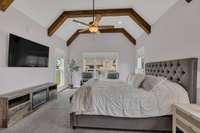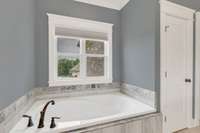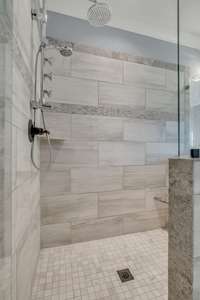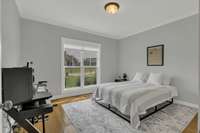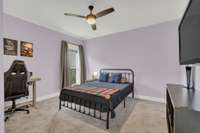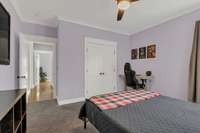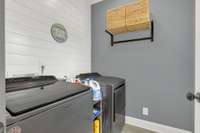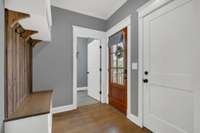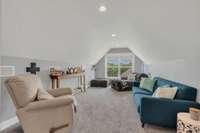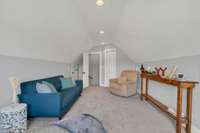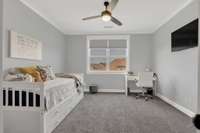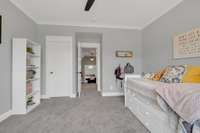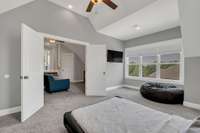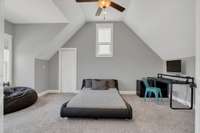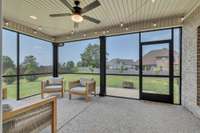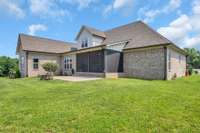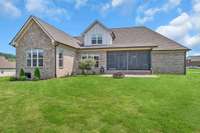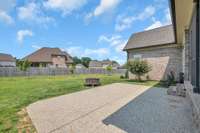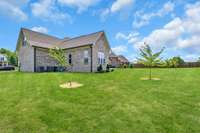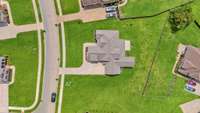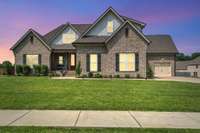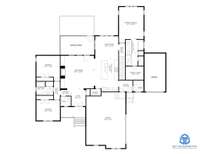$875,000 2732 Cherrydale Dr - Lebanon, TN 37087
Welcome to this beautifully crafted 6 bedroom home, nestled in one of the area’s most sought- after communities known for its sidewalk- lined streets and welcoming atmosphere. Step inside to find real solid hardwood floors throughout the main living areas and a warm, inviting shiplap- accented entry. The spacious living room features a vaulted ceiling with exposed beams, creating a dramatic yet cozy space for gathering and entertaining. The gourmet kitchen is absolutely beautiful, complete with a 5- burner cooktop, wood vent hood, elegant white shaker cabinets, and a built walk- in pantry. The eat- in dining area features large picture windows that bring in natural light, complete with custom paneling that adds a sophisticated touch. The large primary suite offers a private retreat, highlighted by a vaulted ceiling with beams, thoughtfully designed for rest and relaxation with a sitting area. An en- suite bathroom with a long countertop and double vanities, large soaker tub, separate tiled shower, and walk in closet. The main floor also includes 2 generously sized secondary bedrooms, a functional mudroom with built- ins, and the laundry room. Upstairs, you’ll find three additional bedrooms plus a versatile bonus room—ideal for a home office, playroom, or media space. Step outside into a screened- in, covered porch, perfect for enjoying the outdoors in any season! The large backyard, complete with a row of fruit trees ( currently growing pears! ) has plenty of room to garden, play, relax, or put in a future pool. Did I mention the 3 car garage and plenty of parking? Don’t miss your chance to own this beautiful home in a community you’ll love coming home to.
Directions:I-40 East to exit 232 B North toward Gallatin. Right on Lebanon Rd. 2 miles, then left into the Forest of Lebanon, Left on Amana Dr., Right Buckeye, Left Cherrydale Dr.
Details
- MLS#: 2904987
- County: Wilson County, TN
- Subd: Forest Of Lebanon Phase 4
- Stories: 2.00
- Full Baths: 3
- Half Baths: 1
- Bedrooms: 6
- Built: 2021 / EXIST
- Lot Size: 0.470 ac
Utilities
- Water: Public
- Sewer: Public Sewer
- Cooling: Central Air, Electric
- Heating: Central
Public Schools
- Elementary: Coles Ferry Elementary
- Middle/Junior: Walter J. Baird Middle School
- High: Lebanon High School
Property Information
- Constr: Brick
- Floors: Carpet, Wood, Tile
- Garage: 3 spaces / attached
- Parking Total: 9
- Basement: Crawl Space
- Fence: Partial
- Waterfront: No
- Living: 19x19
- Dining: 13x13 / Combination
- Kitchen: 13x19
- Bed 1: 21x14 / Walk- In Closet( s)
- Bed 2: 14x15
- Bed 3: 12x14
- Bed 4: 13x15 / Walk- In Closet( s)
- Den: 24x11
- Bonus: 17x16 / Second Floor
- Patio: Porch, Covered, Screened
- Taxes: $3,251
- Amenities: Sidewalks, Underground Utilities
Appliances/Misc.
- Fireplaces: 1
- Drapes: Remain
Features
- Double Oven
- Electric Oven
- Cooktop
- Dishwasher
- Built-in Features
- Ceiling Fan(s)
- Entrance Foyer
- Open Floorplan
- Pantry
- Walk-In Closet(s)
- Primary Bedroom Main Floor
Listing Agency
- Office: Keller Williams Realty Nashville/ Franklin
- Agent: Naomi Bannister
Information is Believed To Be Accurate But Not Guaranteed
Copyright 2025 RealTracs Solutions. All rights reserved.

