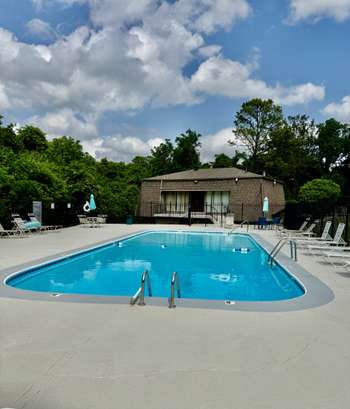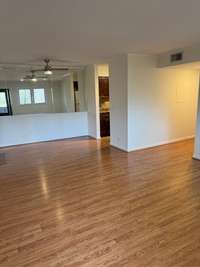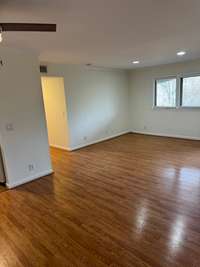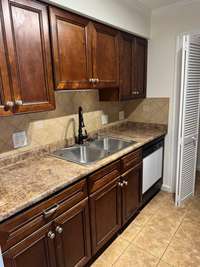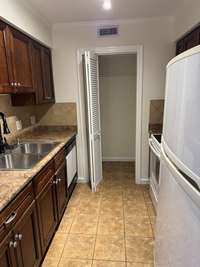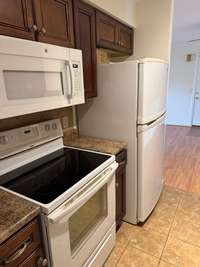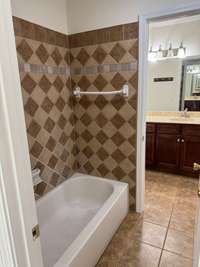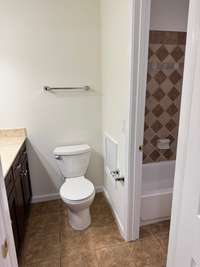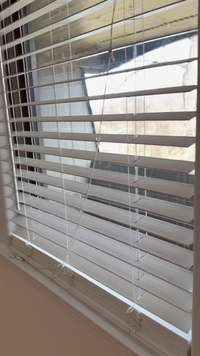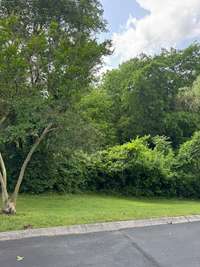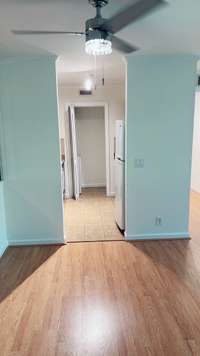$195,000 2929 Selena Dr - Nashville, TN 37211
Where else can you find a 2 bedroom home under $ 200, 000 this close to downtown and Music Row? In the wonderful Woodbine location in Kingswood Condominiums! Spacious floor plan with private covered balcony overlooking greenery. Freshly painted, laminate and tile floors, no carpet! Updated fixtures, new microwave, new refrigerator and washer and dryer remain. Community offers a pool, clubhouse & workout facility. Minutes to the airport, downtown Nashville, & restaurants! Condo is move in ready! One assigned deeded parking space & plenty of visitor spaces available.
Directions:I-440, Right on Nolensville Rd., Left on Thompson Lane, Right on Selena into Kingwood Condominiums, Turn Left into 1st driveway, Unit B30 is upstairs on the left.
Details
- MLS#: 2904956
- County: Davidson County, TN
- Subd: Kingswood
- Stories: 1.00
- Full Baths: 1
- Half Baths: 1
- Bedrooms: 2
- Built: 1974 / RENOV
Utilities
- Water: Public
- Sewer: Public Sewer
- Cooling: Central Air
- Heating: Central
Public Schools
- Elementary: Glencliff Elementary
- Middle/Junior: Wright Middle
- High: Glencliff High School
Property Information
- Constr: Other
- Roof: Asphalt
- Floors: Laminate, Tile
- Garage: No
- Parking Total: 1
- Basement: Slab
- Waterfront: No
- Living: 15x16 / Combination
- Kitchen: 9x8 / Pantry
- Bed 1: 15x12 / Extra Large Closet
- Bed 2: 13x12 / Extra Large Closet
- Taxes: $1,159
- Amenities: Park, Pool
- Features: Balcony, Storage Building
Appliances/Misc.
- Fireplaces: No
- Drapes: Remain
- Pool: In Ground
Features
- Electric Oven
- Electric Range
- Dishwasher
- Disposal
- Dryer
- Ice Maker
- Microwave
- Refrigerator
- Washer
- Ceiling Fan(s)
- Open Floorplan
- Redecorated
- Storage
- Walk-In Closet(s)
- Primary Bedroom Main Floor
- Smoke Detector(s)
Listing Agency
- Office: Benchmark Realty, LLC
- Agent: Holly Butler
Information is Believed To Be Accurate But Not Guaranteed
Copyright 2025 RealTracs Solutions. All rights reserved.
